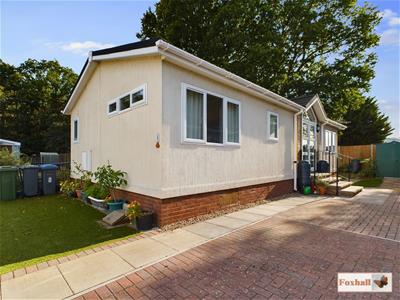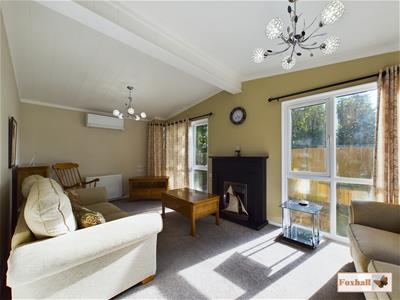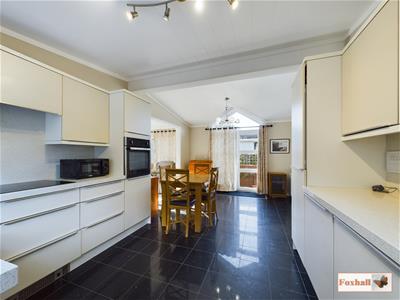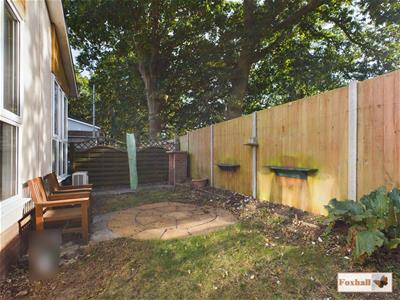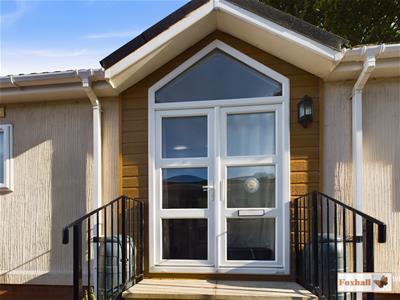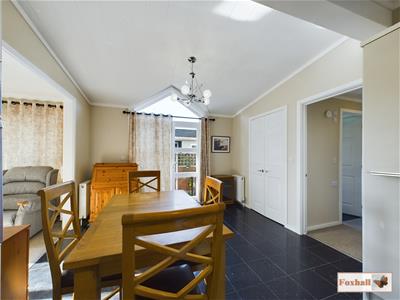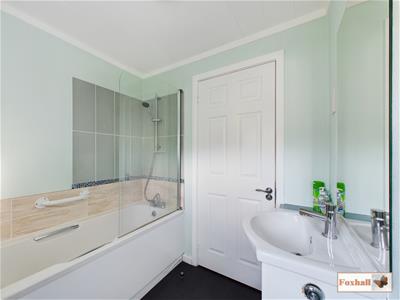Foxhall Estate Agents
625 Foxhall Road
Ipswich
Suffolk
IP3 8ND
Milano Avenue, Martlesham Heath
Asking price £190,000
2 Bedroom Park home
- SOUGHT AFTER PARK HOME DEVELOPMENT NEXT TO WOODLANDS
- CLOSE TO TESCO SUPERMARKET, MARKS & SPENCER AND A RANGE OF SHOPS WITHIN A 10 MINUTE WALK AND A12 BEING A ONE MINUTE DRIVE
- 2017 PARK HOME PRESENTED IN EXCELLENT DECORATIVE ORDER
- TWO BEDROOMS, DRESSING AREA, EN-SUITE SHOWER ROOM AND FAMILY BATHROOM
- SUPERB 19'1 x 11' KITCHEN/DINER
- LOUNGE TO THE REAR 19'1 x 10'
- OFF ROAD PARKING FOR TWO VEHICLES (SIZE DEPENDENT)
- DOUBLE GLAZED WINDOWS AND GAS HEATING VIA RADIATORS
- GARDEN TO ALL SIDES AND DISABILITY/WHEELCHAIR RAMP TO ONE SIDE
- TENURE NON-TRADITIONAL - COUNCIL TAX BAND A - SITE FEES ARE £209.27 PM
SOUGHT AFTER PARK HOME DEVELOPMENT NEXT TO WOODLANDS - CLOSE TO TESCO SUPERMARKET, MARKS & SPENCER AND A RANGE OF SHOPS WITHIN A 10 MINUTE WALK AND A12 BEING A ONE MINUTE DRIVE - 2017 PARK HOME PRESENTED IN EXCELLENT DECORATIVE ORDER - TWO BEDROOMS, DRESSING AREA, EN-SUITE SHOWER ROOM AND FAMILY BATHROOM - SUPERB 19'1 x 11' KITCHEN/DINER - LOUNGE TO THE REAR 19'1 x 10' - OFF ROAD PARKING FOR TWO VEHICLES (SIZE DEPENDENT) - DOUBLE GLAZED WINDOWS AND GAS HEATING VIA RADIATORS - GARDEN TO ALL SIDES AND DISABILITY/WHEELCHAIR RAMP TO ONE SIDE
***Foxhall Estate Agents*** are delighted to offer for sale this nicely presented spacious and well proportioned two bed detached park home which is presented in excellent decorative condition and is only seven years old.
The accommodation comprises two bedrooms, dressing area, en-suite shower room and family bathroom, luxury kitchen/diner and lounge.
We understand from the vendor that the property benefits from additional underfloor insulation, there is an artificial lawn to the front, an air conditioning unit in the lounge, gas heating via radiators, double glazed windows and off road parking for two vehicles (size dependent).
Milano Avenue on Falcon Park really has the best of both worlds with a Tesco supermarket and retail park only a 10 minute walk away with every facility and shop that you could need. This includes Marks & Spencer, Card Factory, an outdoor shop, Poundland plus Hughes Electrical and a big Boots and a very good Next and café nearby.
On top of all of this access onto the A12 is literally less than a one minute drive away with the A14 for Felixstowe and London in one direction and Woodbridge and going into north Suffolk up towards Lowestoft and Yarmouth in the other direction.
Front Garden
Double glazed french doors into kitchen/diner.
Kitchen/Diner
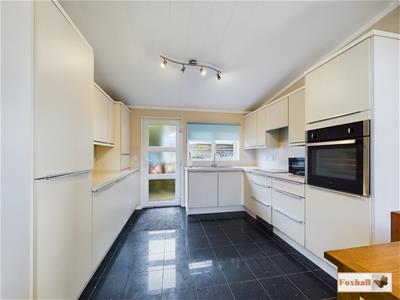 5.82m x 3.35m (19'1 x 11')Very well fitted comprising single drainer stainless steel sink unit with mixer, cupboards under, granite style sparkling work surfaces (overlay) with drawers, cupboards under and wall mounted cupboards over, sparkling tile floor, double glazed window to side, upright housing oven with hob to the side, cupboard housing Potterton boiler, further frosted door to the other side of the property and the disability/wheelchair ramp, built in storage cupboard in the dining area.
5.82m x 3.35m (19'1 x 11')Very well fitted comprising single drainer stainless steel sink unit with mixer, cupboards under, granite style sparkling work surfaces (overlay) with drawers, cupboards under and wall mounted cupboards over, sparkling tile floor, double glazed window to side, upright housing oven with hob to the side, cupboard housing Potterton boiler, further frosted door to the other side of the property and the disability/wheelchair ramp, built in storage cupboard in the dining area.
Lounge
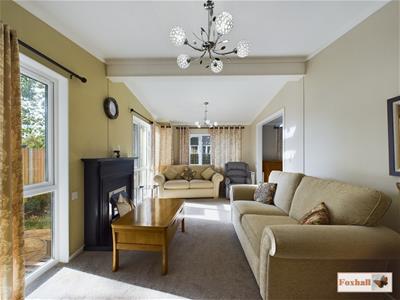 5.82m x 3.05m (19'1 x 10')Two double glazed windows to side, double glazed window to rear, air conditioning unit and radiator.
5.82m x 3.05m (19'1 x 10')Two double glazed windows to side, double glazed window to rear, air conditioning unit and radiator.
Inner Hallway
Access to loft, radiator and doors to.
Bedroom One
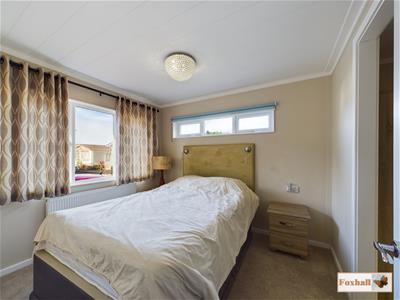 2.92m x 2.54m (9'7 x 8'4)Double glazed window to front, double glazed window to side, radiator, through to.
2.92m x 2.54m (9'7 x 8'4)Double glazed window to front, double glazed window to side, radiator, through to.
Dressing Area
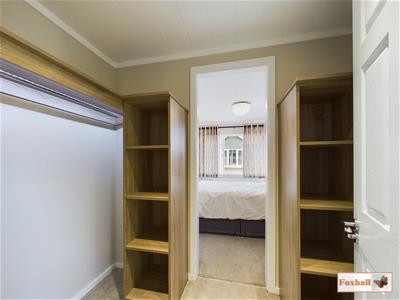 Shelving, radiator, door to.
Shelving, radiator, door to.
En-Suite Shower Room
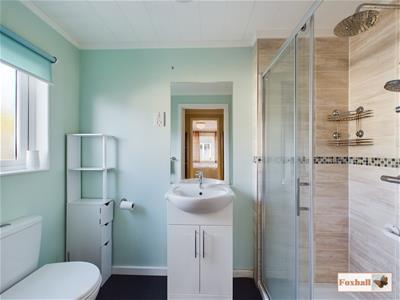 Independent shower cubicle, wash hand basin with mixer and cupboards under, low level WC, radiator, obscure double glazed window to side.
Independent shower cubicle, wash hand basin with mixer and cupboards under, low level WC, radiator, obscure double glazed window to side.
Bedroom Two
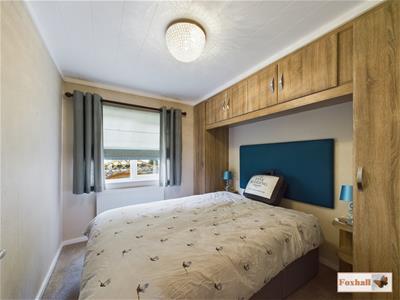 2.77m x 2.57m (9'1 x 8'5)Double glazed window to rear, radiator, fitted wardrobes with cupboards over bed area, headboard fixed and lamps (to remain).
2.77m x 2.57m (9'1 x 8'5)Double glazed window to rear, radiator, fitted wardrobes with cupboards over bed area, headboard fixed and lamps (to remain).
Bathroom
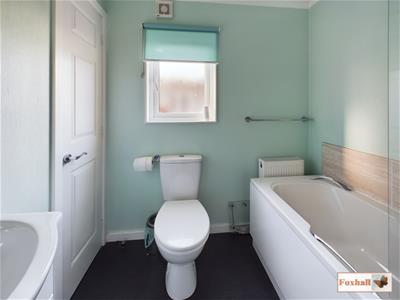 1.98m x 1.88m (6'6 x 6'2)Panel bath with shower over, low level WC, wash hand basin with cupboards under, obscure double glazed window to front, shaver point, built in airing cupboard housing radiator with shelving above.
1.98m x 1.88m (6'6 x 6'2)Panel bath with shower over, low level WC, wash hand basin with cupboards under, obscure double glazed window to front, shaver point, built in airing cupboard housing radiator with shelving above.
Outside Areas
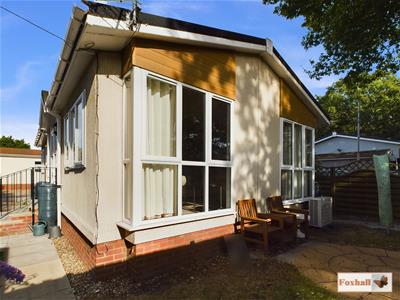 The property has artificial lawn to the front, to the left side of the property there is a wheelchair disability ramp, garden access all around the park home which is enclosed by fencing, metal shed, off road parking for two cars (size dependant), outside light, circular patio and neat lawn area.
The property has artificial lawn to the front, to the left side of the property there is a wheelchair disability ramp, garden access all around the park home which is enclosed by fencing, metal shed, off road parking for two cars (size dependant), outside light, circular patio and neat lawn area.
Agents Notes
Tenure - Non-Traditional
Council Tax Band A
Please note you have to be over 45 to live on the park.
Please note the following information has been provided by our vendor client as of 10th April 2025.
Site Fees are £209.27 per month
Council tax is £123 per month
Water rates £58 approx. per month
Insurance annually £233.08
Although these particulars are thought to be materially correct their accuracy cannot be guaranteed and they do not form part of any contract.
Property data and search facilities supplied by www.vebra.com
