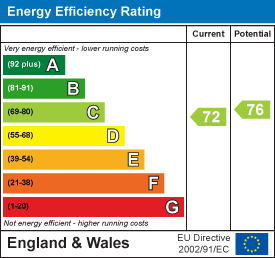
High Street
Wombourne
Wolverhampton
WV5 9DP
24 Manor Gardens, High Street, Wombourne
Offers In The Region Of £112,000 Sold (STC)
2 Bedroom Flat
- First Floor Retirement Apartment
- Two Bedrooms
- Shower Room
- Ample Storage
- Kitchen & Living Room
- Double Glazing (some secondary), Central Heating and No Upward Chain
- Communal Parking
Manor Gardens is an over 55’s retirement complex arranged over two floors, there are ample parking spaces and communal gardens with drying area. The apartments are offered at 70% of their whole value and applicants must be approved by the Housing Association to ensure they fit the criteria. The apartment is situated on the first floor and benefits from two bedrooms, breakfast kitchen, shower room and living room. The apartment benefits from central heating and double glazing, some of the windows have secondary glazing, and no upward chain.
EPC : C
WOMBOURNE OFFICE
LOCATION
Manor Gardens is situated just off the High Street, between the St Benedict’s Church and the Vine public house. It is within easy reach of the village centre offering a comprehensive range of local shopping and leisure facilities. The property is close to a regular bus route that gives access to the more extensive range of amenities of Wolverhampton City Centre; Dudley and Stourbridge are also nearby.
DESCRIPTION
Manor Gardens is an over 55’s retirement complex arranged over two floors, there are ample parking spaces; communal bin store and communal gardens with drying area. The apartment is offered at 70% of the overall value and applicants must be approved by the Housing Association to ensure they fit the criteria. The apartment is situated on the first floor and benefits from two bedrooms, breakfast kitchen, shower room and living room. The apartment has central heating and double glazing, some windows have secondary glazing. There is no upward chain.
ACCOMMODATION
The COMMUNAL ENTRANCE has secured, intercom access from the car park, storage area, door into the rear communal gardens and drying area, and a staircase (with stairlift) rising to the first floor. The apartment has a wooden door which gives access to the ENTRANCE HALL which has a radiator, loft access and two large storage cupboards with shelving and one having a radiator.
The KITCHEN is fitted with a range of wall and base units with complementary work surfaces, additionally a sink, half sink and drainer with mixer tap, wall mounted central heating boiler, space for appliances including oven, washing machine, tumble dryer and fridge/freezer. There is a fitted extractor and breakfast bar. There is a double glazed window to the side elevation, radiator and tiled splashback. The LIVING ROOM has two double glazed windows, with additional secondary glazing, to the front elevation, two radiators, electric fire with wood surround and two ceiling fans.
The SHOWER ROOM has a curved cubicle with electric shower, vanity wash hand basin with mixer tap, low level WC, heated ladder towel rail, tiled walls and flooring.
The PRINCIPAL BEDROOM has double glazed window with secondary glazed windows to the front elevation, radiator and ceiling fan. BEDROOM 2 has a double glazed window to the front elevation, radiator and is currently being used as a second sitting room/dining room.
LEASEHOLD
TENURE WE UNDERSTAND THAT THE PROPERTY IS LEASEHOLD for a term of 60 years granted by Bromford Housing Association.
SERVICE CHARGE Currently £130.39 p.c.m. to be reviewed in April 2025, to cover maintenance of grounds, cleaning, lighting and heating of communal areas, exterior window cleaning, block re-instatement insurance and exterior maintenance etc. There is no ground rent.
PETS Only by permission from Bromford Housing Association
SERVICES We are informed by the Vendors that all main services are installed.
COUNCIL TAX BAND B – South Staffordshire DC
POSSESSION Vacant possession will be given on completion.
VIEWING Please contact the Wombourne office.
Energy Efficiency and Environmental Impact

Although these particulars are thought to be materially correct their accuracy cannot be guaranteed and they do not form part of any contract.
Property data and search facilities supplied by www.vebra.com





