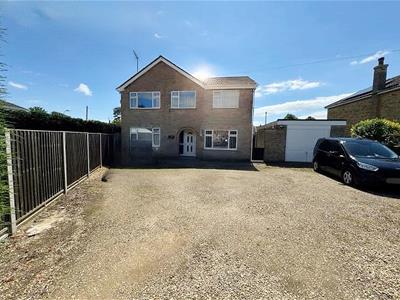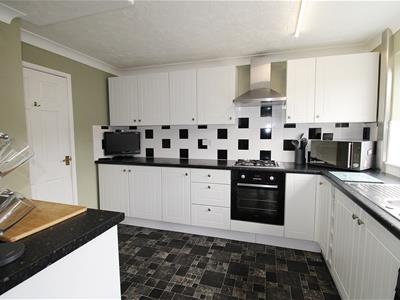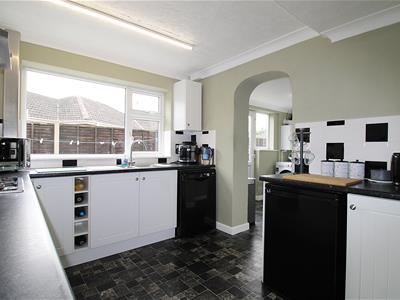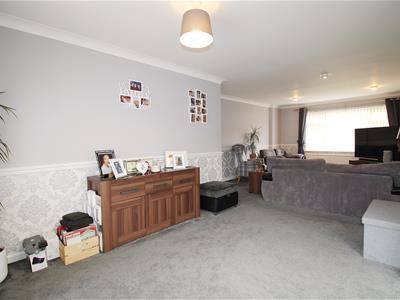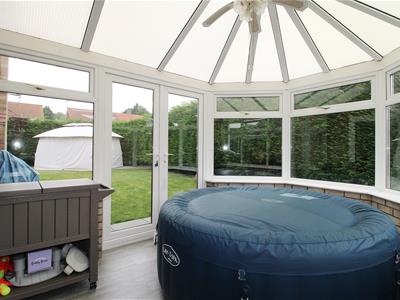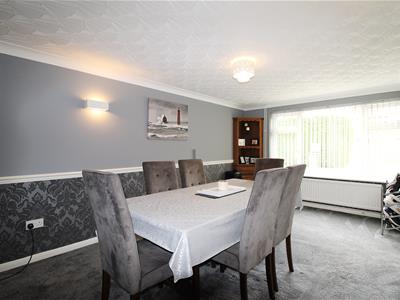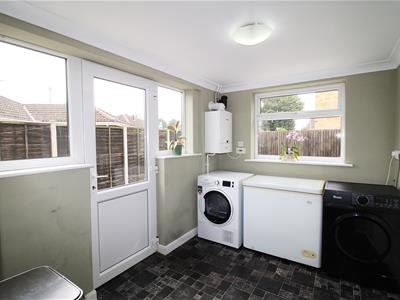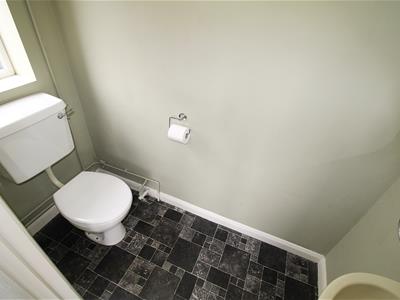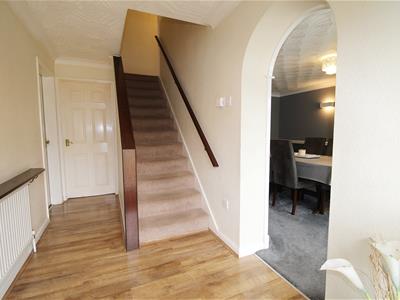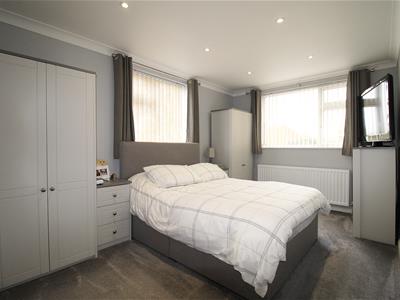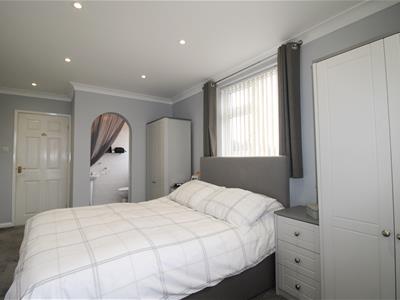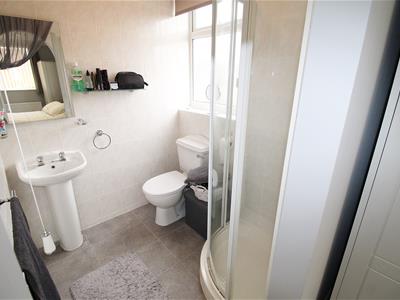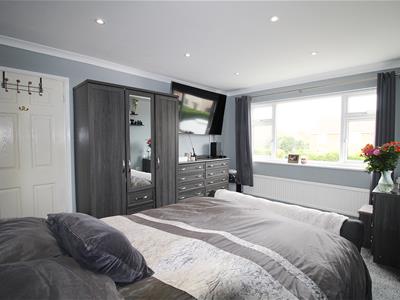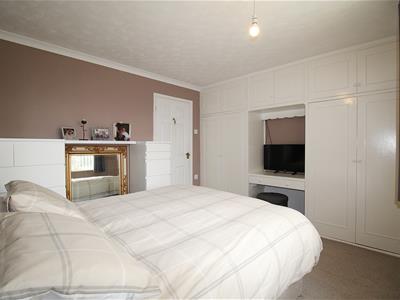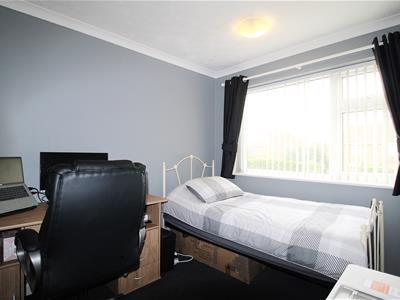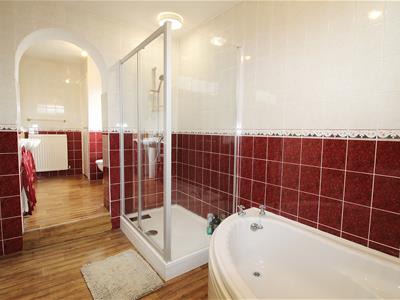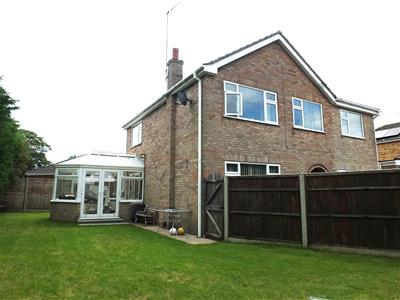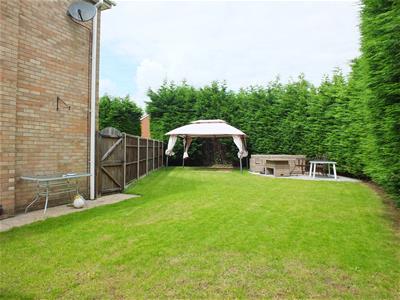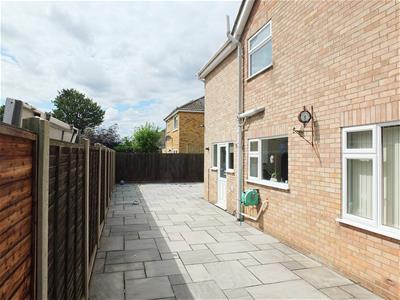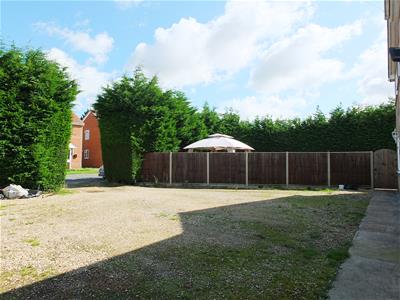
11 High Street
Long Sutton
Lincolnshire
PE12 9DB
Daniels Crescent, Long Sutton
Offers in the region of £330,000
4 Bedroom House - Detached
- Generously Proportioned 4-Bedroom Detached House
- Found In A Convenient And Popular Location
- Large Living Room, Conservatory, Separate Dining Room
- Fully Fitted Kitchen, Utility Room And Downstairs Cloakroom
- Three Double Bedrooms And One Single Bedroom
- En-suite To Bedroom 1 And Spacious 5-Piece Family Bathroom Serving The Remaining Bedrooms
- Private And Enclosed Rear Garden, Mostly Laid To Lawn With Large Patio
- Off-Road Parking For Multiple Vehicles, Motorhomes And Caravan Along With Single Detached Garage
- Offered With No Forward Chain!
- Arrange Your Viewing Today!
Offered to the market is this generously proportioned 4-bedroom detached house, found in a convenient and popular location. The sense of space this property offers is clear the moment you arrive with a hallway leading to a large living room, conservatory, separate dining room, fully fitted kitchen, utility room and downstairs cloakroom. Upstairs provides three double bedrooms and one further single bedroom. Bedroom 1 benefits from an en-suite, whilst a spacious 5-peice family bathroom serves the remaining three bedrooms. An enclosed rear garden enjoys wonderful privacy and is a superb compliment to the inside of this property. A generous patio is the perfect spot for dining al-fresco or enjoying a drink with friends and family and leads on to the rest of the mature garden, mostly laid to lawn. This property also benefits from a generous gravel driveway which provides an abundance of off-road parking for multiple vehicles, motorhomes and caravans, along with access to the detached single garage. Offered with no forward chain, arrange your viewing today to avoid disappointment!
Found on the edge of Lincolnshire, the small but busy Market Town of Long Sutton has a good range of amenities including Co-Op Store/Post Office, Tesco One Stop, Boots, Health Centre, Library, Ironmongers, Electrical store, Dentists, Hairdressers and various eateries. The larger towns of Kings Lynn and Spalding are both approximately 13 miles away and have ongoing coach and rail links direct to London and the North. The North Norfolk coast is just a 45-minute drive. The smaller nearby Town of Sutton Bridge also offers a small Marina, a challenging Golf Course along with the Sir Peter Scott Walk.
Hallway
3.86 x 1.80 (max) (12'7" x 5'10" (max))Coved and textured ceiling. Inset ceiling light. Fire alarm. Part uPVC, part double-glazed door to front with matching side panels. Thermostat. Archway to Dining Room. Stairs to first floor. Radiator. Wood effect flooring.
Dining Room
4.88 x 2.89 (16'0" x 9'5")Coved and textured ceiling. uPVC double-glazed window to front. 2 x wall lights. Power points. Radiator.
Kitchen
3.48 x 2.69 (11'5" x 8'9")Coved and textured ceiling. uPVC double-glazed window to rear. Matching wall and base units with drawer storage. Stainless steel 1 and 1/2 bowl sink and drainer with mixer tap. Electric oven. Gas hob with extractor fan over. Space for undercounter fridge. Space and plumbing for dishwasher. Power points. Tile effect flooring.
Utility Room
2.89 x 2.18 (9'5" x 7'1")Coved and textured ceiling. Part uPVC part double-glazed door to rear with matching side panels. uPVC double-glazed window to side. Space and plumbing for washing machine and tumble dryer. Space for chest freezer and double fridge freezer. Worchester gas boiler. Tile effect flooring.
Downstairs Cloakroom
2.00 x 0.88 (6'6" x 2'10")Coved and textured ceiling. uPVC double-glazed privacy window to side. Pedestal hand basin. Mid-level WC. Tile effect flooring.
Living Room
8.24 x 3.74 (27'0" x 12'3")Coved ceiling. Inset ceiling lights. 2 x uPVC double-glazed, double aspect windows to front and rear. Electric fireplace with wooden surround. Power points. TV aerial socket. BT Openreach socket. 2 x radiators.
Conservatory
3.62 x 2.87 (11'10" x 9'4")Part brick, part uPVC double-glazed windows. uPVC double-glazed patio doors to garden. Power points. Radiator. Wood effect flooring.
Landing
3.10 x 2.43 (max) (10'2" x 7'11" (max))Coved and textured ceiling. Loft access. Fire alarm. Power points.
Bedroom 1
5.10 x 2.89 (16'8" x 9'5")Coved ceiling. Inset ceiling lights. 2 x uPVC double-glazed, double aspect windows to front and side. Power points. Radiator.
En-Suite
1.76 x 1.61 (5'9" x 5'3")Coved and textured ceiling. uPVC double-glazed privacy window to side. Hand basin. Low-level WC. Shower cubicle with mains fed shower. Tile effect flooring.
Bedroom 2
4.25 x 3.17 (13'11" x 10'4")Coved ceiling. Inset ceiling lights. uPVC double-glazed window to front. Power points. Radiator.
Bedroom 3
3.28 (to wardrobes) x 3.16 (10'9" (to wardrobes) xCoved and textured ceiling. uPVC double-glazed window to side. Built-in wardrobes. Power points. Tv aerial. Radiator.
Bedroom 4
2.87 x 2.43 (9'4" x 7'11")Coved and textured ceiling. uPVC double-glazed window to front. Power points. Radiator.
Bathroom
6.63 x 1.93 (21'9" x 6'3")
Bathroom Left Hand Side
Textured ceiling. Inset ceiling lights. Fully tiled walls. Vanity hand basin. Low-level toilet. Bidet. Storage cupboard. Radiator. Wood effect flooring.
Bathroom Right Hand Side
Textured ceiling. Inset ceiling lights. Fully tiled walls. Shower cubicle with mains fed shower. Panelled corner bath with twin taps. Heated towel rail. Wood effect flooring.
Outside
An enclosed rear garden enjoys wonderful privacy. A generous patio is the perfect spot for dining al-fresco or enjoying a drink with friends and family and leads on to the rest of the mature garden, which is mostly laid to lawn. Outdoor power points. Outdoor tap. Tall hand gate leads to the generous gravel driveway which provides an abundance of off-road parking for multiple vehicles, motorhomes and caravans, along with access to the detached single garage.
Council Tax
Council Tax Band C. For more information on the council tax, please contact South Holland District Council Tel. 01775 761161.
Energy Performance Certificate
EPC Rating C. If you would like to view the full EPC, please enquire at our Long Sutton office.
Material Information
All material information is given as a guide only and should always be checked and confirmed by your Solicitor prior to exchange of contracts.
Services
Mains electric, water and drainage are all understood to be installed at this property.
Central heating type - Gas central heating
Mobile Phone Signal
Mobile phone signal coverage can be checked using the following links –
www.ofcom.org.uk/phones-telecoms-and-internet/advice-for-consumers/advice/ofcom-checker
https://www.signalchecker.co.uk/
Broadband Coverage
Broadband coverage can be checked using the following link –
https://checker.ofcom.org.uk/en-gb/broadband-coverage
Flood Risk
This postcode is deemed as low risk of surface water flooding and low risk of flooding from rivers and the sea. For further information please use the following links -
www.gov.uk/check-long-term-flood-risk
www.gov.uk/request-flooding-history
Directions
From the Geoffrey Collings Long Sutton office head northwest on High Street, toward Market Place. Turn right onto Park Lane and continue for 0.1 miles. Turn left onto Daniels Gate before turning right on Daniels Crescent. After 0.2 miles the property can be found on your left-hand side.
FURTHER INFORMATION and arrangements to view may be obtained from the LONG SUTTON OFFICE of GEOFFREY COLLINGS & CO. Monday to Friday: 9.00am to 5:00pm. Saturday: 9:00am - 1:00pm.
IF YOU HAVE A LOCAL PROPERTY TO SELL THEN PLEASE CONTACT THE LONG SUTTON OFFICE OF GEOFFREY COLLINGS & CO. FOR A FREE MARKETING APPRAISAL.
Energy Efficiency and Environmental Impact

Although these particulars are thought to be materially correct their accuracy cannot be guaranteed and they do not form part of any contract.
Property data and search facilities supplied by www.vebra.com
