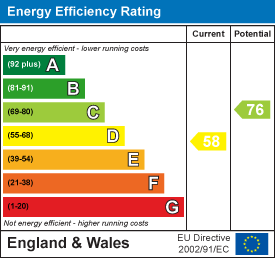
A Wilson Estates Ltd
Tel: 0161 303 0778
122 Mottram Road
Stalybridge
SK15 2QU
Mottram Road, Stalybridge
£365,000
4 Bedroom House
- Beautiful Period Property
- Overlooking Cheethams Park
- Excellent Sized Floorplan
- Spacious Lounge With Feature Fireplace
- Home Office & Downstairs Shower Room
- Hard Wood Kitchen With Integrated Appliances
- Three Double Bedrooms
- Boutique Feel Family Bathroom
- Loft & Cellar Room
- Popular & Desirable Location
What a beautiful property standing proud on one of Stalybridge's desirable roads, the bay fronted property has a beautiful exterior aesthetic with the vibrant red door complete with the stained glass.
This much loved home has been the heart of many memories over the years for the current family and its now looking new owners to appreciate all it has to offer.
Upon entering you are welcomed in through the beautiful entrance vestibule and into the hallway. There is a spacious lounge with a snug/home office off, a useful downstairs shower room and a lovely dining kitchen.
Upstairs are three good sized bedrooms and 'Boutique' feel family bathroom complete with roll top bath. There is a loft room and also a cellar! What a fabulous floorplan for the growing family.
Outside is garden fronted with a wrought iron gate, whilst around to the rear is a pleasant stone paved patio area, the most perfect spot to sit in the sun.
The tree lined road offers ease of access into the centre of Stalybridge which has seen various new bars, restaurants, cafes of late alongside well established shops including greengrocers, butchers etc
Perfect for shopping local you also have a banking hub, post office, library and much much more.
A short stroll from your front door also leads to local allotments, Cheethams Park, Priory Tennis Club, Archary Club and Stalybridge Celtic Football Club perfect for those looking to immerse themselves in local life.
The nearby landscape is also perfect for walking, cycling, horse riding with plentiful moorland, reservoirs and peaks.
Those with children of a school age have the option of several local schools including Stalyhill, St Peters, Gorse Hall in addition to Longendale, Copley, West Hill Secondary Schools.
Stalybridge Railway Station offers direct and frequent links into Manchester City and beyond, in addition to road links to motorway links to neighbouring towns.
Viewings are strictly by appointment so please telephone A Wilson Estates.
Entrance Vestibule
 Beautiful wood door, tiled floor and door into the entrance hallway.
Beautiful wood door, tiled floor and door into the entrance hallway.
Hallway
 Wood flooring, stairs rising to the first floor, doors to downstairs rooms.
Wood flooring, stairs rising to the first floor, doors to downstairs rooms.
Lounge
 6.50m x 4.09m (21'4" x 13'5")Bay window to the front elevation with a pleasant outlook towards Cheethams Park.
6.50m x 4.09m (21'4" x 13'5")Bay window to the front elevation with a pleasant outlook towards Cheethams Park.
Study
 2.49m x 1.80m (8'2" x 5'11")Window to the rear elevation.
2.49m x 1.80m (8'2" x 5'11")Window to the rear elevation.
Shower Room
 Enclosed shower with glass screen, low level w.c and hand wash basin. Tiled floor and walls.
Enclosed shower with glass screen, low level w.c and hand wash basin. Tiled floor and walls.
Kitchen & Dining Room
 6.30m x 3.38m (20'8" x 11'1")Two windows to the rear elevation with views over the garden. Fitted with a comprehensive range of hard wood floor and wall mounted units with granite work surfaces over. Integrated appliances include a fridge and freezer, electric oven and five ring gas hob with extractor fan above, integrated washing machine. Tiled floor and part tiled splash back.
6.30m x 3.38m (20'8" x 11'1")Two windows to the rear elevation with views over the garden. Fitted with a comprehensive range of hard wood floor and wall mounted units with granite work surfaces over. Integrated appliances include a fridge and freezer, electric oven and five ring gas hob with extractor fan above, integrated washing machine. Tiled floor and part tiled splash back.
Stairs & Landing
 Beautiful sweeping wood balustrade and stair case. Doors to all bedrooms and bathroom, door leading up to the loft room.
Beautiful sweeping wood balustrade and stair case. Doors to all bedrooms and bathroom, door leading up to the loft room.
Master Bedroom
 4.20m x 5.52m (13'9" x 18'1")Two windows to the front elevation with views over Mottram Road and Cheethams Park.
4.20m x 5.52m (13'9" x 18'1")Two windows to the front elevation with views over Mottram Road and Cheethams Park.
Bedroom Two
 4.22m x 3.51m (13'10" x 11'6")Window to rear elevation with views over the garden.
4.22m x 3.51m (13'10" x 11'6")Window to rear elevation with views over the garden.
Bedroom Three
 3.78m x 2.62m (12'5" x 8'7")Window to side elevation.
3.78m x 2.62m (12'5" x 8'7")Window to side elevation.
Family Bathroom
 Opaque window to the side elevation. Luxury suite comprising of a roll top bath with telephone shower attachment over, hand wash basin and low level w.c.
Opaque window to the side elevation. Luxury suite comprising of a roll top bath with telephone shower attachment over, hand wash basin and low level w.c.
Loft Room
 2.91m x 4.96m (9'7" x 16'3")Skylights and wood balustrade.
2.91m x 4.96m (9'7" x 16'3")Skylights and wood balustrade.
Cellar
4.09m x 5.03m (13'5" x 16'6")
Externally
Garden fronted with a wrought iron gate leads to the front door, whilst around to the rear is a pretty, and low maintenance garden terrace. This is a lovely spot for your morning coffee or cool drink in the sunshine.
Additional Information
Tenure: Freehold
EPC Rating: D - 58 - 76
Council Tax Band: C
Energy Efficiency and Environmental Impact

Although these particulars are thought to be materially correct their accuracy cannot be guaranteed and they do not form part of any contract.
Property data and search facilities supplied by www.vebra.com











