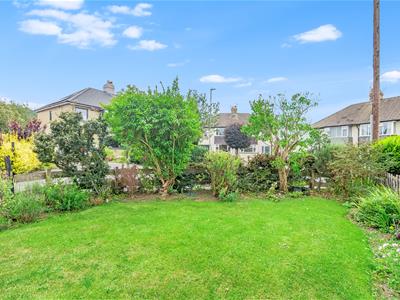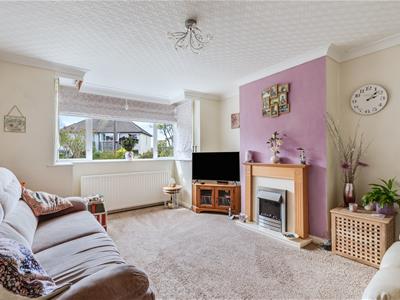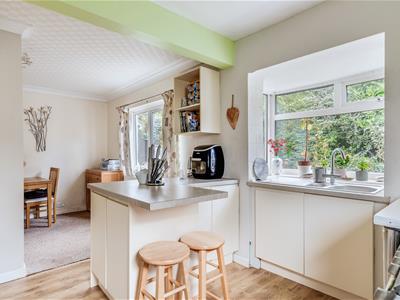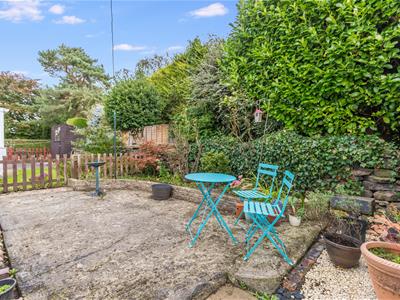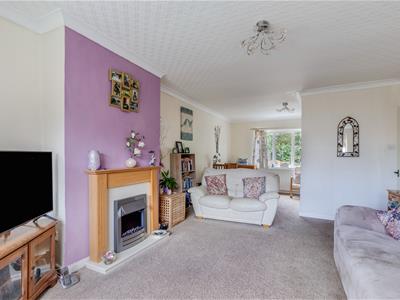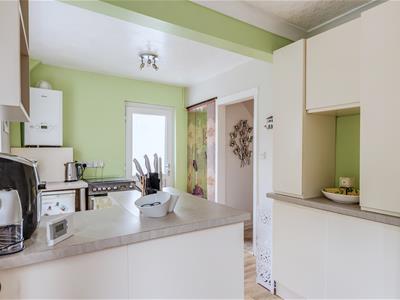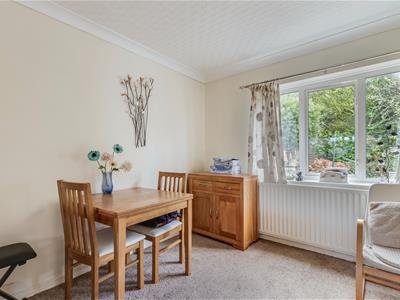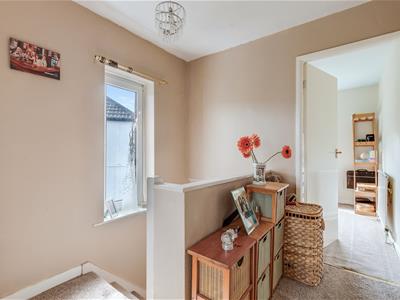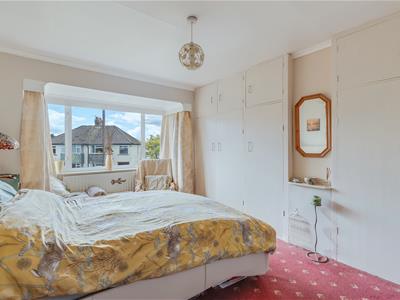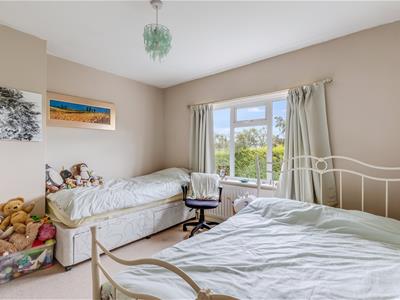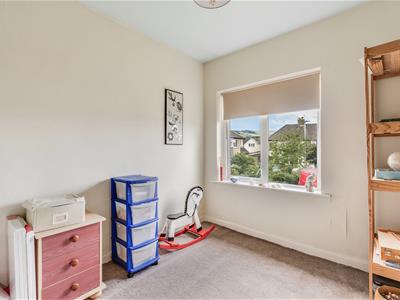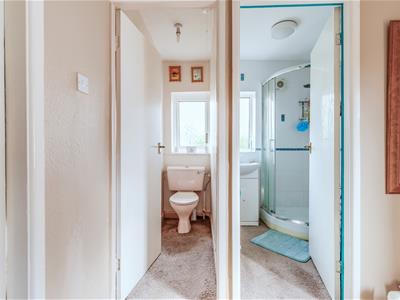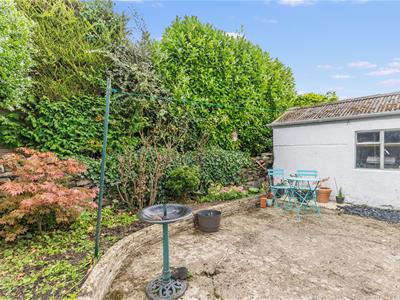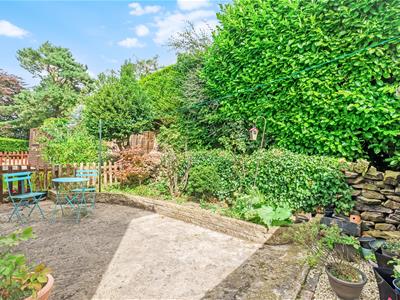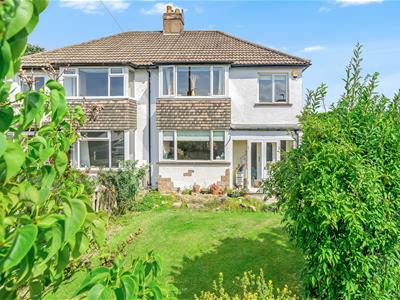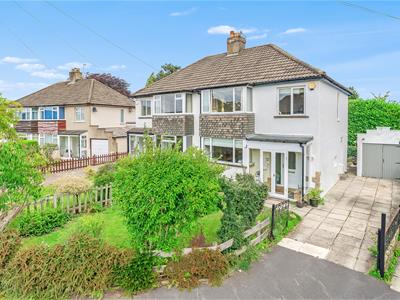Tranmer White
139,Bolling Road,
Ben Rhydding
Ilkley
West Yorkshire
LS29 8PN
Melville Grove, Ilkley
Asking price £345,000 Sold (STC)
3 Bedroom House
- Beautiful Lawned West Facing Garden
- Cul De Sac Position
- Driveway & Garage
- Three Bedrooms
A handsome and well-proportioned semi-detached home featuring a lawned West facing garden, driveway and detached garage, forming part of a well-regarded cul de sac situated within easy reach of Ilkley town centre and Ben Rhydding train station.
With gas central heating, the accommodation comprises:
Ground Floor
Entrance Porch
2.64m x 1.22m (8'8" x 4'0")Accessed via glazed double doors. An inner door leads to:
Reception Hall
3.94m x 1.96m (12'11" x 6'5")
Sitting Room
4.98m x 3.73m (16'4" x 12'3")With a bay window to the front elevation. An opening flows through to:
Dining Kitchen
5.79m x 2.51m (19'0" x 8'3")With a range of fitted base and wall units incorporating cupboards, drawers and heat resistant work surfaces. Breakfast bar and space for an oven. Store cupboard with plumbing for an automatic washer. Two windows to the rear elevation and a door to the side of the property.
First Floor
Landing
Leading to:
Bedroom
4.57m x 3.05m (15'0" x 10'0")A spacious double bedroom with a range of recessed wardrobes having cupboards over. Bay window to the front elevation with views towards Ilkley Moor.
Bedroom
3.51m x 3.12m (11'6" x 10'3")A further double bedroom with a fitted linen cupboard.
Bedroom
2.82m x 2.26m (9'3" x 7'5")Enjoying a Westerly aspect.
Shower Room
Including a walk-in shower, wash basin and a towel rail. Separate w.c.
Outside
Garage
4.95m x 2.31m (16'3" x 7'7")Accessed via twin timber doors and including electric, light and power.
Garden
To the front of the house is a lawned West facing garden bordered by mature shrubs. To the rear of the property is a landscaped low maintenance garden area featuring a raised flower bed and bordered by a dry stone wall.
Tenure
Freehold.
Energy Efficiency and Environmental Impact

Although these particulars are thought to be materially correct their accuracy cannot be guaranteed and they do not form part of any contract.
Property data and search facilities supplied by www.vebra.com

