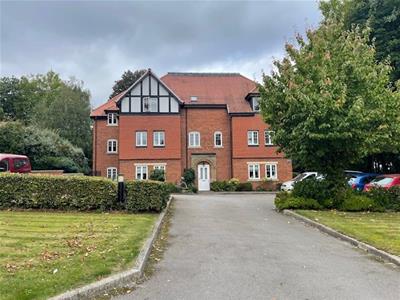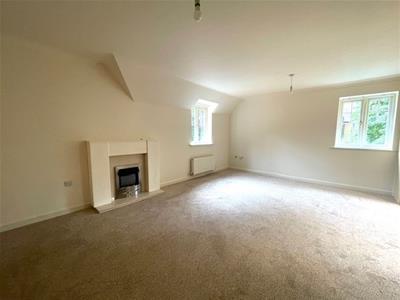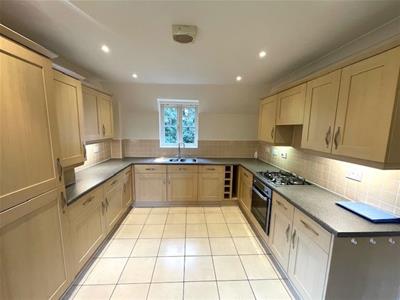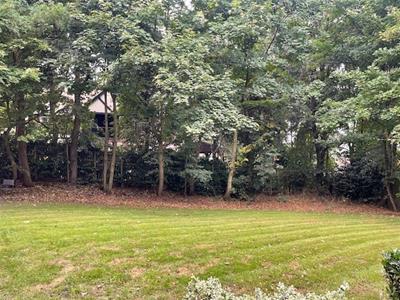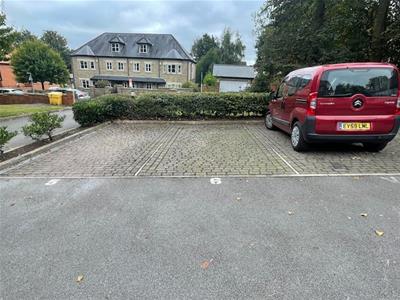43 Albert Street
Mansfield
Nottinghamshire
NG18 1EA
Lochbuie Court, Mansfield
Offers Over £140,000 Sold (STC)
3 Bedroom Apartment - Second Floor
- A THREE-BEDROOM, SECOND FLOOR APARTMENT LOCATED WITHIN A CONSERVATION AREA.
- GAS HEATING, TIMBER FRAMED DOUBLE GLAZING AND OFFERED WITH NO UPWARD CHAIN.
- ENTRANCE AREA WITH BUILT-IN STORE AND HALLWAY INCLUDING INTERCOM ENTRY SYSTEM.
- OPEN PLAN LIVING, COMPRISING LOUNGE/DINING ROOM WITH FEATURE FIREPLACE.
- FITTED KITCHEN, ALSO HAVING INTEGRATED OVEN & HOB, FRIDGE/FREEZER, WASHING MACHINE AND DISH WASHER.
- MAIN BEDROOM WHICH INCLUDES FITTED WARDROBES AND EN-SUITE SHOWER ROOM.
- TWO FURTHER BEDROOMS AND BATHROOM WITH BATH, SHOWER CUBICLE, WASH BASIN AND WC.
- THE APARTMENT HAS AN ALLOCATED PARKING SPACE TO THE FRONT OF THE MAIN BUILDING.
- THERE ARE MATURE, WELL-MAINTAINED GARDENS AROUND THE WHOLE DEVELOPMENT.
- WELL REGARDED, RESIDENTIAL NEIGHBOURHOOD, JUST OFF WOODHOUSE ROAD.
A THREE-BEDROOM, SECOND FLOOR APARTMENT LOCATED WITHIN A CONSERVATION AREA.
GAS HEATING, TIMBER FRAMED DOUBLE GLAZING AND OFFERED WITH NO UPWARD CHAIN.
ENTRANCE AREA WITH BUILT-IN STORE AND HALLWAY INCLUDING INTERCOM ENTRY SYSTEM.
OPEN PLAN LIVING, COMPRISING LOUNGE/DINING ROOM WITH FEATURE FIREPLACE.
FITTED KITCHEN, ALSO HAVING INTEGRATED OVEN & HOB, FRIDGE/FREEZER, WASHING MACHINE. AND DISH WASHER.
MAIN BEDROOM WHICH INCLUDES FITTED WARDROBES AND EN-SUITE SHOWER ROOM.
TWO FURTHER BEDROOMS AND BATHROOM WITH BATH, SHOWER CUBICLE, WASH BASIN AND WC.
THE APARTMENT HAS AN ALLOCATED PARKING SPACE TO THE FRONT OF THE MAIN BUILDING.
THERE ARE MATURE, WELL-MAINTAINED GARDENS AROUND THE WHOLE DEVELOPMENT.
WELL REGARDED, RESIDENTIAL NEIGHBOURHOOD, JUST OFF WOODHOUSE ROAD.
VIEWING:
and further information through our Mansfield office on 01623 422777. Alternatively, email sales@temple-estates.co.uk
DIRECTIONS:
Leave Mansfield on the A60, Woodhouse Road. Turn right onto Park Avenue and then left onto The Park. Lochbuie Court is further down here on the left-hand side.
ACCOMMODATION COMPRISES:
The apartment is accessed to the rear of the building, with a keypad providing intercom access. A handset is then located in the hallway of the apartment. Communal stairs provide access to the second floor.
ENTRANCE AREA
Located outside of the actual apartment, but having sole use of an integrated store.
HALLWAY
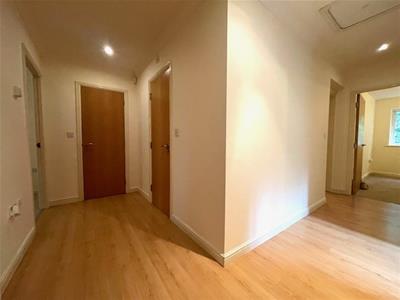 Located outside of the actual apartment, but having sole use of an integrated store.
Located outside of the actual apartment, but having sole use of an integrated store.
OPEN PLAN LIVING
LOUNGE/DININGROOM
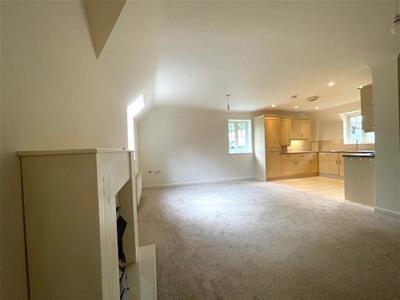 5.54m x 3.81m (18'2 x 12'6)Styled fireplace with marble hearth and insert and living flame electric fire. Two radiators. Coving. Two, timber framed, double glazed windows.
5.54m x 3.81m (18'2 x 12'6)Styled fireplace with marble hearth and insert and living flame electric fire. Two radiators. Coving. Two, timber framed, double glazed windows.
KITCHEN
3.20m x 2.90m (10'6 x 9'6)Having a range of base and eye level units, work surfaces and stainless-steel sink unit and single drainer. Integrated electric oven, gas hob and cooker hood. Built-in fridge/freezer, washing machine. and dishwasher. Cupboard housing the gas boiler. Tiled flooring, timber framed double glazed window, and downlighters.
BEDROOM ONE
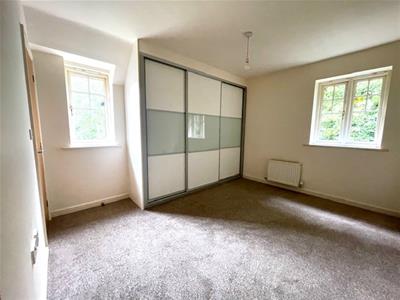 3.71m plus opening x 3.18m incl wardrobes (12'2 plFull length fitted wardrobes to one wall. Two, timber framed double glazed windows. Radiator.
3.71m plus opening x 3.18m incl wardrobes (12'2 plFull length fitted wardrobes to one wall. Two, timber framed double glazed windows. Radiator.
EN SUITE
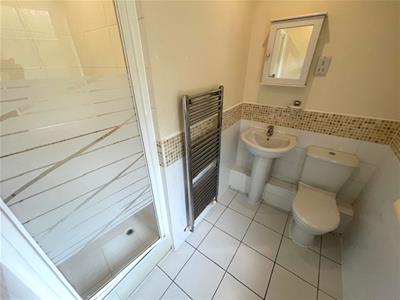 Tiled shower cubicle, wash hand basin and WC. Half tiling to the walls
Tiled shower cubicle, wash hand basin and WC. Half tiling to the walls
BEDROOM TWO
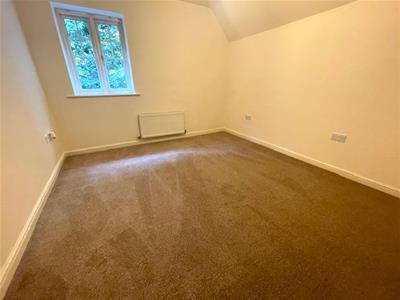 3.45m x 3.25m (11'4 x 10'8)Radiator. Timber framed, double glazed window.
3.45m x 3.25m (11'4 x 10'8)Radiator. Timber framed, double glazed window.
BEDROOM THREE
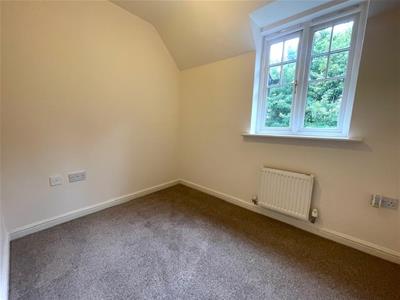 2.67m x 2.03m (8'9 x 6'8)Radiator. Timber framed rear elevation.
2.67m x 2.03m (8'9 x 6'8)Radiator. Timber framed rear elevation.
BATHROOM
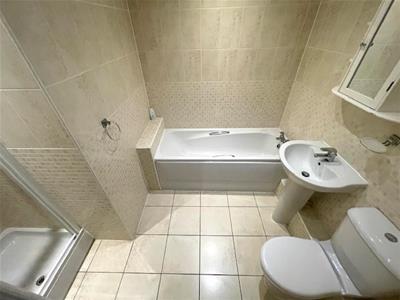 Four-piece suite comprising panelled bath, separate shower cubicle, wash hand basin and WC. Full tiling to the walls, tiled flooring, and heated towel radiator. Obscure glaze window.
Four-piece suite comprising panelled bath, separate shower cubicle, wash hand basin and WC. Full tiling to the walls, tiled flooring, and heated towel radiator. Obscure glaze window.
OUTSIDE
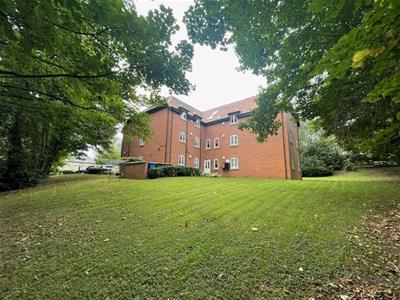 Lochbuie is a purpose-built apartment development, set within a conversation area. There are communal gardens to the front of the property and an allocated parking space for each property. The grounds extend to the side and rear and include mature trees, shrubbery and well maintained lawns.
Lochbuie is a purpose-built apartment development, set within a conversation area. There are communal gardens to the front of the property and an allocated parking space for each property. The grounds extend to the side and rear and include mature trees, shrubbery and well maintained lawns.
The property is in council tax band B (Mansfield District Council).
PLEASE NOTE
The property is leasehold for a term of 125 years from 1st January 2006. The current service charge is £1043.38 per annum, plus a ground rent of £100.00 per annum and buildings insurance of £119.16.
MONEY LAUNDERING
under the Protecting Against Money Laundering and the Proceeds of Crime Act 2002, we must point out that any successful purchasers who are proceeding with a purchase will be asked for identification i.e. passport, driving licence or recent utility bill. This evidence will be required prior to solicitors being instructed in the purchase or sale of a property.
FINANCIAL ADVICE
we offer help and advice in arranging your mortgage. Please contact this office. Written quotations available on request. YOUR HOME IS AT RISK IF YOU DO NOT KEEP REPAYMENTS ON A MORTGAGE OR OTHER LOAN SECURED ON IT.
AS WITH ALL OUR PROPERTIES
we have not been able to check the equipment and would recommend that a prospective purchaser should arrange for a qualified person to test the appliances before entering into any commitment. MA5713/18.09.24
Energy Efficiency and Environmental Impact
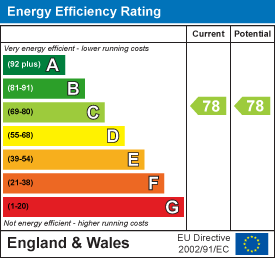
Although these particulars are thought to be materially correct their accuracy cannot be guaranteed and they do not form part of any contract.
Property data and search facilities supplied by www.vebra.com
