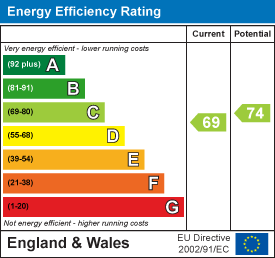
10 Brewmaster House,
The Maltings
St Albans
AL1 3HT
Ellis Fields, St. Albans
Guide price £1,495,000 Sold
5 Bedroom House - Detached
- Exclusive Development
- Detached House of Circa 2592sq.ft./240sq.m
- Five Double Bedrooms
- Four Bathrooms
- Impressive Dual Aspect Kitchen/Diner With Island Unit
- Lounge, Snug, Study, Conservatory, Utility Room
- Driveway For Two Cars & Garage
- Private Sunny Aspect Garden With Covered Veranda
An attractively presented and extremely spacious, five double bedroom detached house set in a secluded position within highly sought-after Ellis Fields development.
This wonderful home offers superbly planned and flexible accommodation arranged over three floors with a ‘heart of the home’ dual aspect kitchen/diner with island unit. There's a comfortable lounge with doors to the rear garden. Additional ground floor features include a snug, study, conservatory, utility room and a cloakroom/W.C.
On the 1st floor there are two impressive double bedrooms, each with an en-suite and two further double bedrooms serviced by a family bathroom. The 2nd floor offers a generous master bedroom with an en-suite bathroom, fitted wardrobes and excellent eaves storage.
Externally, a driveway provides off street parking for two cars in front of the garage. To the rear is a charming sunny south-east facing garden with a covered veranda, ideal for all year round use, a pleasant lawn and further patio area at the rear of the garden and a wooden shed.
Ellis Fields is a prestigious development situated approx. 1 mile from the City Centre and mainline Station into St Pancras International and close to the highly regarded St Albans Girls School and Garden Fields Junior School.
ACCOMMODATION
Entrance Hall
Cloakroom W.C.
Lounge
4.78m x 4.62m (15'8 x 15'2)
Kitchen/Dining Room
6.50m x 4.95m max (21'4 x 16'3 max)
Snug
3.35m x 2.82m (11 x 9'3)
Study
2.90m x 2.59m (9'6 x 8'6)
Conservatory
3.73m x 2.24m (12'3 x 7'4)
Utility Room
2.49m x 2.11m (8'2 x 6'11)
Garage
5.36m x 2.49m (17'7 x 8'2)
FIRST FLOOR
Bedroom
4.95m x 4.85m (16'3 x 15'11)
En-Suite
Bedroom
5.13m x 3.76m max (16'10 x 12'4 max)
En-Suite
Bedroom
3.71m x 2.59m (12'2 x 8'6)
Bedroom
3.35m x 2.84m (11 x 9'4)
Bathroom
SECOND FLOOR
Bedroom
4.90m x 4.72m (16'1 x 15'6)
En-Suite
OUTSIDE
Front Garden & Off Street Parking
Rear Garden
15.29m x 10.67m (50'2" x 35)
Energy Efficiency and Environmental Impact

Although these particulars are thought to be materially correct their accuracy cannot be guaranteed and they do not form part of any contract.
Property data and search facilities supplied by www.vebra.com



































