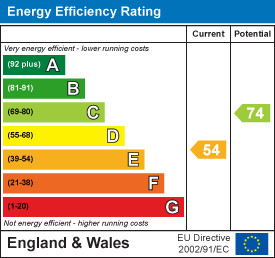Goldsmith Avenue, Warwick
Price Guide £350,000 Sold (STC)
3 Bedroom House
- Family Semi
- Extended and improved.
- Remodelled first floor to give three generous bedrooms
- Great family accommodation
- Three bedrooms
- Extended front porch/Study
- Large rear conservatory
- Side utility room cloakroom, and small office/hobbies room
- Double glazing Central heating
- Off-road parking Rear Workshop
*** NO MORE VIEWINGS *** CALL TO BE ADDED TO WAITING LIST *** Forming part of a popular location near the racecourse and town, this well presented and extended three bedroom family semi' is well worth a personal inspection. Providing three generous bedrooms, generous enlarged lounge, rear dining kitchen, side utility and further study/office and a welcoming entrance vestibule/study. The rear garden also provides a workshop.
Extended Front Entrance Vestibule/Study
2.97m including cupboard x 1.80m (9'8" includingFront door opens in an extension providing a Reception Vestibule (formally used as a study) with V4 oak wood parquet flooring, double glazed window, down lighters and the measurements include a useful full height, full width storage cupboard with shelving.
Lounge
6.37m reducing 5.44m x 3.11m (20'10" reducing 17'1with double glazed window to the front, V4 oak wood parquet flooring, wood burner, radiator, further double panel radiator and coved ceiling.
Rear Dining KIchen
6.4m x 3.37m maximum reducing 2.76m (20'11" x 11'0with V4 oak wood parquet flooring, the Kitchen area has wood effect work surfacing incorporating a one and a quarter bowl, single drainer sink unit with mixer tap, and, a Neff four ring induction electric hob. Range of base units beneath incorporating the Sharpe full size dishwasher and tall larder cupboard to the side incorporating the Neff double oven. Double door eye-level wall cupboard and further door open to a deep under stairs pantry cupboard. The dining area, which also enjoys parquet flooring, there is the breakfast bar with cupboards accessed under. double glazed sliding patio doors opening onto the
Conservatory
3.23m x 3.21m (10'7" x 10'6")with double glazed windows and French doors to the rear garden. Laminate flooring.
Side Utility Room
3.7m x 1.63m max' reducing to 0.89m (12'1" x 5'4"with work surfacing having cupboards above, and storage cupboard to the side, and space and plumbing for washing machine and tumble dryer. Radiator, tiled floor, double glazed door to the front and double glazed door to the rear patio.
Cloakroom
With low level WC and wash hand basin, tiled floor and walls.
Store/Office
2.35 x 2.07 (7'8" x 6'9" )with double glazed window.
Stairs & Landing
door opens the staircase from the Lounge, proceeding to the First Floor landing with access to the roof space. Double glazed window to the side. Off the landing there is an lined cupboard.
Bedroom 1
4.16m max' inc wardrobe x 3.05m excluding ward andwith radiator and double glazed window door opening to built-in wardrobe with hanging rail and shelves and further door opening to a
Walk-In Wardrobe
Large walk in wardrobe with hanging rails and shelves.
Bedroom 2 - Front
3.44m excluding door recess by 3.19m (11'3" excludwith radiator and window to the front, storage alcove, coved ceiling and radiator.
Enlarged Bedroom 3 - Front
2.84m x 2.25m (9'3" x 7'4" )measurements include small bulkhead. Radiator and double glazed window to the front. Coved ceiling and single panel radiator, Please note previous owner of the property remodelled the upstairs to create a larger third bedroom which is bigger than the average.
Family Bathroom
has a white suite with panel bath having mixer tap and adjustable shower with screen over, wash hand basin and set in vanity unit with cupboards and mixer tap, together with low level WC with concealed cistern. Heated towel rail, tiled floor and walls, down lighter and double glazed window.
Outside
To the front of the property there is an excellent parking area which is block paved and gives access to the front of the house.
The rear garden is mainly laid to lawn , patio and borders.
Workshop
5.38m x 2.88m (17'7" x 9'5" )with electric light and power.
GENERAL INFORMATION
We believe the property to be freehold and all mains services are connected.
Please Note the property is a Wimpey No-Fines Construction.
Energy Efficiency and Environmental Impact

Although these particulars are thought to be materially correct their accuracy cannot be guaranteed and they do not form part of any contract.
Property data and search facilities supplied by www.vebra.com


























