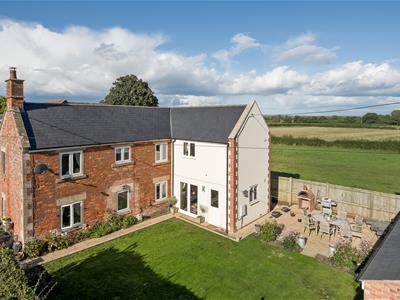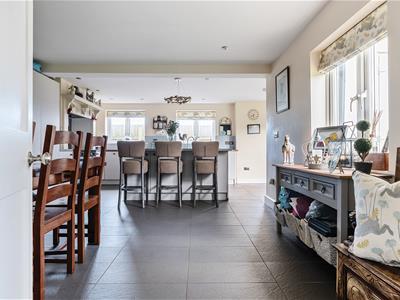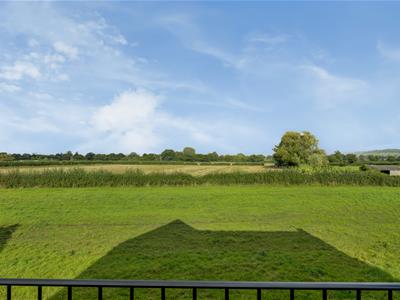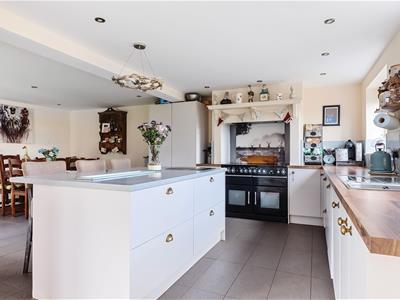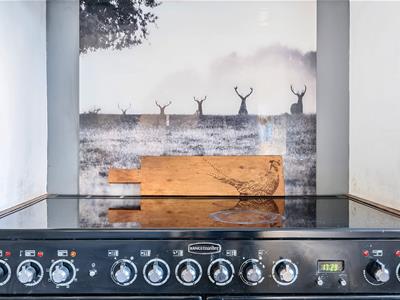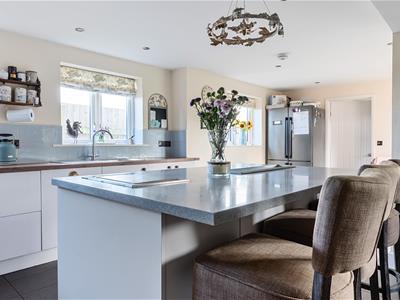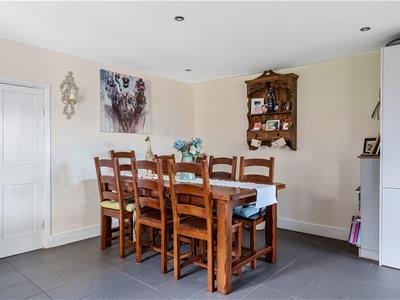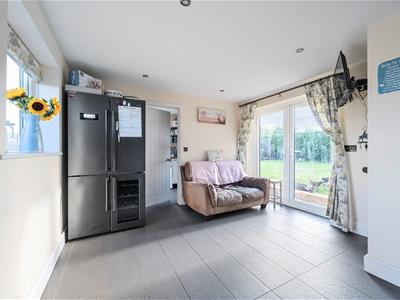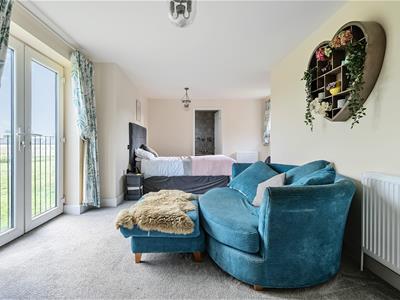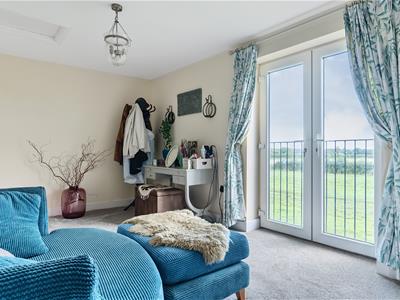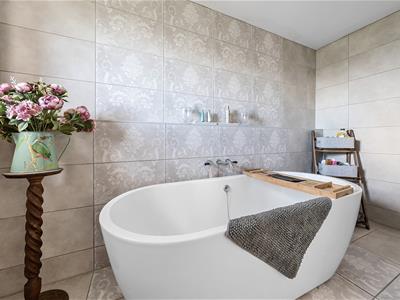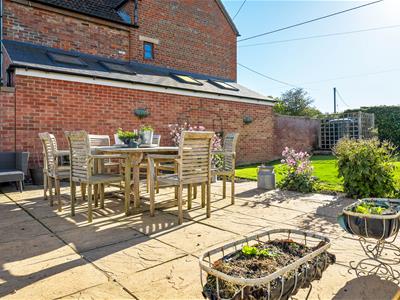
63 New Road
Chippenham
Wiltshire
SN15 1ES
Upper Seagry, Chippenham
£610,000
3 Bedroom House - Detached
- Detached Village Home
- 23' x 21' L Shaped Kitchen/Family Room
- Sitting Room
- Cloakroom & Utility
- Three Bedrooms
- Ensuite and Shower Room
- Annexe with Double Car Port & Parking Spaces
- Gardens and Separate Allotment
Having been substantially extended and renovated by the current owners this detached family home backs on to fields within the heart of Upper Seagry. Internally comprising; 23' x 21' L shaped kitchen family room with separate utility area, sitting room, hallway and cloakroom on the ground floor. Three bedrooms the master with en suite bathroom with free standing bath and Juliette balcony overlooking the countryside along with a separate shower room on the first floor. Not only is there a private garden but there is also a separate allotment, timber built Annexe with double car port and a further two parking spaces.
The Village - Upper Seagry
Upper Seagry is a small village located 6 miles North of Chippenham with its Mainline Train Station serving London Paddington, 5 miles South of the picturesque town of Malmesbury and only 2 miles from Junction 17 of the M4. The village has a primary school, church and public house.
22 Upper Seagry
With the house and garden on one side of the street backing on to the countryside and the Annexe, parking, garaging and allotment on the other, you immediately get a sense of individuality from the home.
Having been in the same family for three generations, the latest owners have not only extended but also renovated and updated many aspects.
Entering the property via the utility area (ideal for muddy wellies) there are doors leading to the cloakroom and in to the impressive kitchen/family room.
The L shaped room offers flexible and changeable space allowing for the layout to alter depending on your family needs. Its has a tiled floor, range of modern fall and wall mounted units, central island with useful storage drawers, integral dishwasher, sink and drainer, larder cupboard and Rangemaster with ceramic hob and extractor fan over. There is space for living and dining furniture. A doorway leads in to the inner hall with door to the sitting room with inset wood burner, oak mantle and inbuilt storage as well as a staircase to the first floor.
At the far end of the landing is an impressive master suite with Juliette balcony overlooking the countryside. The room is further enhanced by an en suite bathroom, fully tiled with freestanding bath, toilet and wash hand basin.
There are a further two bedrooms which have use of a modern tiled shower room with walk in shower, wash hand basin and toilet.
Immediately outside of the property are the private gardens laid to areas of lawn and generous patio with pathway leading to the road.
On the opposite side of the road the land is divided in to three sections. The allotment; A perfect space to grow fruit and vegetables in raised beds, enclosed by picket fencing with gravel pathways running between. The Annexe; A timber built structure with insulation power and light with double width open fronted garaging and a office/living space accessed by a lockable double glazed door with double glazed window inside. With permission to be used as additional living accommodation in association with the home is is a fantastic asset. Parking; side by side parking on the gravelled driveway for at least two cars.
Set in a beautiful village, offering flexibility of accommodation and further future potential we feel this is a home that needs to be viewed to be appreciated.
Hallway
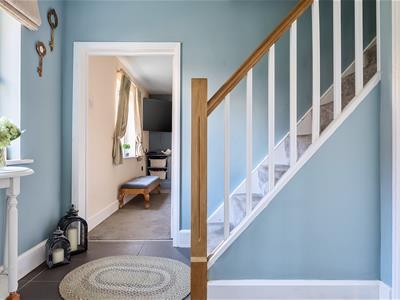
Lounge/Sitting Room
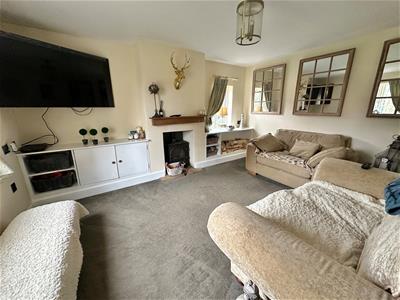
Kitchen/Family Room
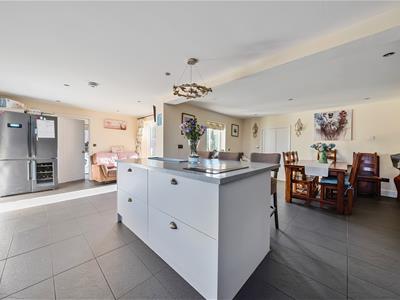
Utility Room
Cloakroom
Landing
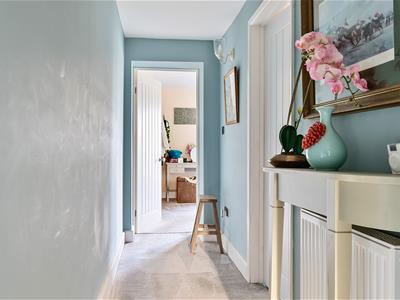
Master Bedroom
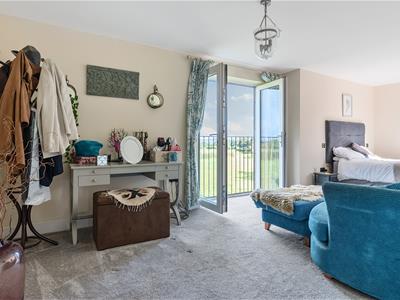
En Suite Bathroom
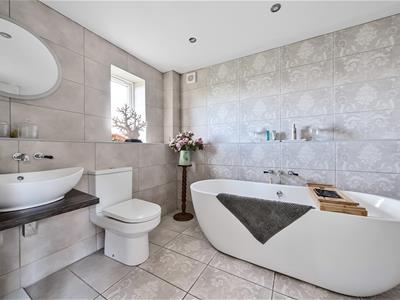
Bedroom Two
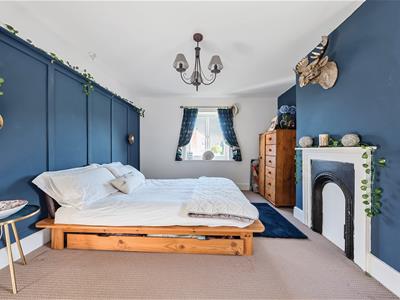
Bedroom Three
Shower Room
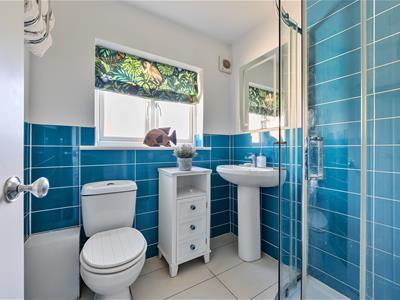
Gardens
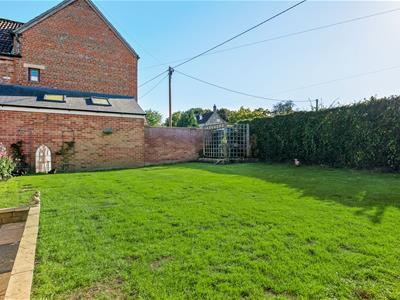
The Annexe
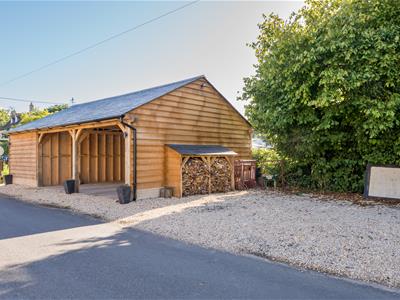 Planning Number - PL/2022/02353 - Currently used as a double car port and enclosed workshop the building has approved planning permission for the accommodation be used in association with 22 Upper Seagry. It would make a fantastic living space for an immediate family member or relative.
Planning Number - PL/2022/02353 - Currently used as a double car port and enclosed workshop the building has approved planning permission for the accommodation be used in association with 22 Upper Seagry. It would make a fantastic living space for an immediate family member or relative.
Allotment
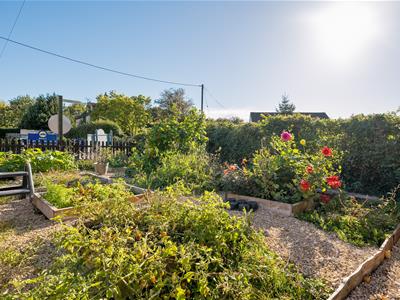 Complementing the gardens and The Annexe is an enclosed allotment style garden with raised beds and gravel pathways.
Complementing the gardens and The Annexe is an enclosed allotment style garden with raised beds and gravel pathways.
Parking
Two spaces located side by side to the right of the Annexe.
Tenure
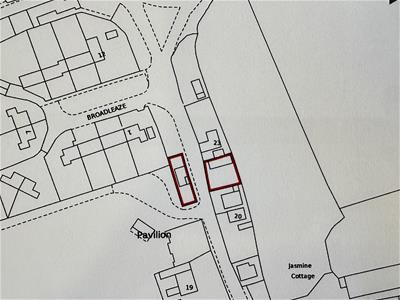 We are advised by the .Gov website that the property is Freehold.
We are advised by the .Gov website that the property is Freehold.
Council Tax
We are advised by the .Gov website that the property is band E.
Energy Efficiency and Environmental Impact
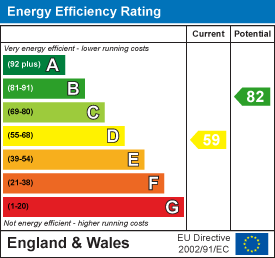
Although these particulars are thought to be materially correct their accuracy cannot be guaranteed and they do not form part of any contract.
Property data and search facilities supplied by www.vebra.com
