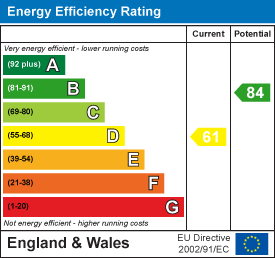Wards Estate Agents
17 Glumangate
Chesterfield
S40 1TX
Storrs Road, Brampton, Chesterfield
Offers over £290,000
3 Bedroom House - Semi-Detached
- Early viewing is imperative to fully appreciated this extremely well maintained and presented EXTENDED BAY FRONTED THREE BED SEMI DETACHED HOUSE!
- Situated in this highly sought after affluent Suburb of Chesterfield within the BROOKFIELD SCHOOL CATCHMENT!
- Generous through lounge/dining room, Superb integrated breakfasting kitchen with granite work surfaces
- Neutrally decorated family accommodation benefits from gas central heating with a Combi Boiler (3 yrs old & serviced) and uPVC double glazing
- Benefits from an excellent range of local amenities including a good selection of local Restaurants, Pubs & Shops
- The area is surrounded by plenty of open space/countryside and local parks and on the Fringe of the Stunning National Peak Park, Home to some of England's Best Scenery.
- Front low stone boundary walling with superb block paved driveway which provides ample car standing spaces.
- Generous rear gardens with Stone Patio/Sun Terrace with stone balustrades. Long stretch of lawn set within substantial boundary hedges. Garden Shed.
- Energy Rated D
Early viewing is imperative to fully appreciated this extremely well maintained and presented EXTENDED BAY FRONTED THREE BED SEMI DETACHED HOUSE! Situated in this highly sought after affluent Suburb of Chesterfield within the BROOKFIELD SCHOOL CATCHMENT!
Benefits from an excellent range of local amenities including a good selection of local Restaurants, Pubs & Shops. The area is surrounded by plenty of open space/countryside and local parks and on the Fringe of the Stunning National Peak Park, Home to some of England's Best Scenery.
Neutrally decorated family accommodation benefits from gas central heating with a Combi Boiler (3 yrs old & serviced) and uPVC double glazing. Includes front entrance hall, generous through lounge/dining room, integrated breakfasting kitchen with granite work surfaces. To the first floor spacious main bedroom, second rear double and versatile third bedroom which could be used for office/home working. Fully Tiled family bathroom with quality 3 piece White suite.
Front low stone boundary walling with superb block paved driveway which provides ample car standing spaces. Generous rear gardens with Stone Patio/Sun Terrace with stone balustrades. Long stretch of lawn set within substantial boundary hedges. Garden Shed.
Additional Information
Gas Central Heating- Ideal Combi Boiler - 3years old & serviced
uPVC Double Glazed Windows
Gross Internal Floor Area - 71.7 Sq.m/ 772.1 Sq.Ft.
Council Tax Band - B
Secondary School Catchment Area -Brookfield Community School
Entrance Hall
1.88m x 0.91m (6'2" x 3'0")uPVC front entrance door. Stairs climb to the first floor.
Reception Room
 4.70m x 3.84m (15'5" x 12'7")A beautifully presented, spacious and nicely decorated family living room with front aspect bay window. Feature contemporary marble fireplace with electric fire. Feature coving.
4.70m x 3.84m (15'5" x 12'7")A beautifully presented, spacious and nicely decorated family living room with front aspect bay window. Feature contemporary marble fireplace with electric fire. Feature coving.
Dining Room
3.81m x 2.64m (12'6" x 8'8")French doors onto the rear patio and gardens.
Breakfast Kitchen
 4.88m x 2.08m (16'0" x 6'10")Comprising of a quality range of Cream base and wall units with quality granite complimentary work surfaces with upstands and having an inset ceramic sink unit. Integrated electric oven, hob and feature extractor fan above. Integrated fridge and washing machine. Breakfast Bar with Granite worktop. Useful Pantry where the Ideal Combi Boiler is located. Side uPVC stable door to the gardens.
4.88m x 2.08m (16'0" x 6'10")Comprising of a quality range of Cream base and wall units with quality granite complimentary work surfaces with upstands and having an inset ceramic sink unit. Integrated electric oven, hob and feature extractor fan above. Integrated fridge and washing machine. Breakfast Bar with Granite worktop. Useful Pantry where the Ideal Combi Boiler is located. Side uPVC stable door to the gardens.
First Floor Landing
2.44m x 1.73m (8'0" x 5'8")Access is via a retractable ladder to the insulated loft space.
Front Double Bedroom One
 3.40m x 3.00m (11'2" x 9'10")Spacious main double bedroom with front aspect bay window.
3.40m x 3.00m (11'2" x 9'10")Spacious main double bedroom with front aspect bay window.
Rear Double Bedroom Two
 3.00m x 2.92m (9'10" x 9'7")A second spacious double bedroom with rear aspect window which has views over the rear gardens.
3.00m x 2.92m (9'10" x 9'7")A second spacious double bedroom with rear aspect window which has views over the rear gardens.
Front Single Bedroom Three
 1.98m x 1.73m (6'6" x 5'8")A versatile third bedroom which could also be used for office or home working.
1.98m x 1.73m (6'6" x 5'8")A versatile third bedroom which could also be used for office or home working.
Fully Tiled Family Bathroom
 1.80m x 1.73m (5'11" x 5'8")Comprising of a quality 3 piece White bathroom suite which includes bath with shower spray attachment, pedestal wash hand basin and low level WC.
1.80m x 1.73m (5'11" x 5'8")Comprising of a quality 3 piece White bathroom suite which includes bath with shower spray attachment, pedestal wash hand basin and low level WC.
Outside
 Front low stone boundary walling with superb block paved driveway which provides ample car standing spaces. Side wrought iron gate leads along the pathway to the generous rear gardens with Stone Patio/Sun Terrace with stone balustrades. Long stretch of lawn set within substantial boundary hedges. Garden Shed.
Front low stone boundary walling with superb block paved driveway which provides ample car standing spaces. Side wrought iron gate leads along the pathway to the generous rear gardens with Stone Patio/Sun Terrace with stone balustrades. Long stretch of lawn set within substantial boundary hedges. Garden Shed.
Energy Efficiency and Environmental Impact

Although these particulars are thought to be materially correct their accuracy cannot be guaranteed and they do not form part of any contract.
Property data and search facilities supplied by www.vebra.com
















