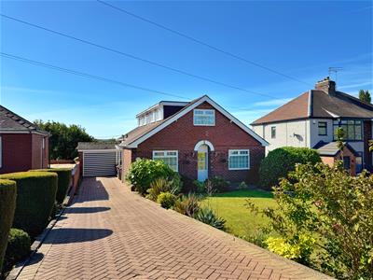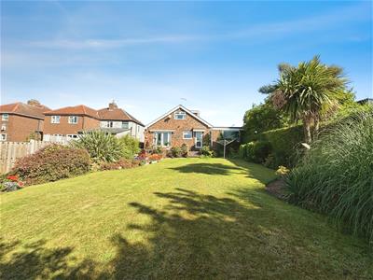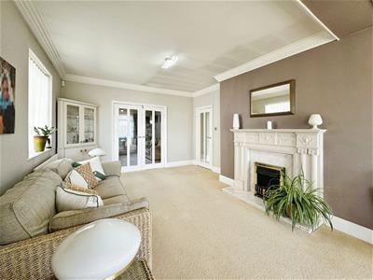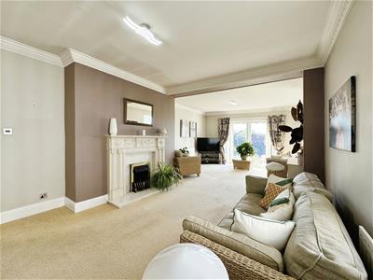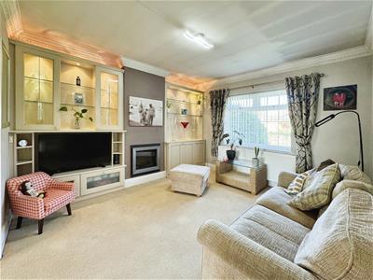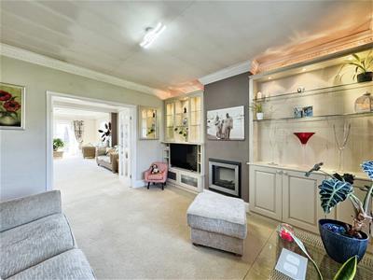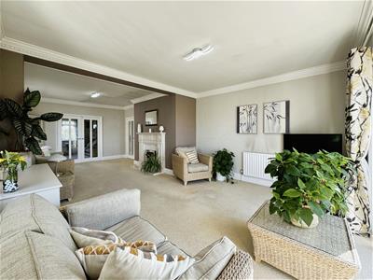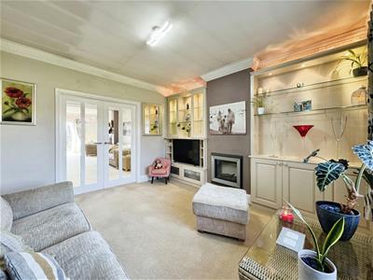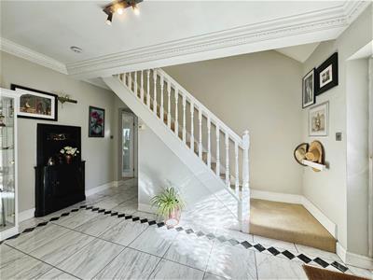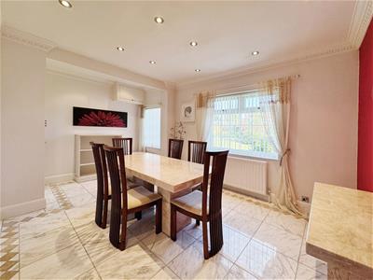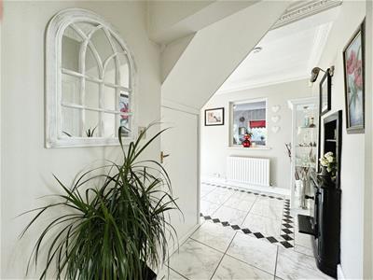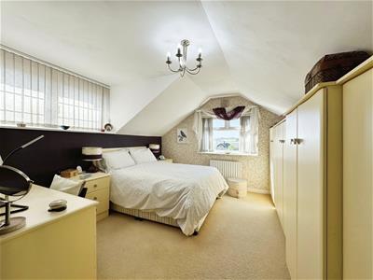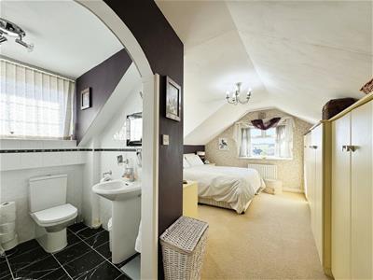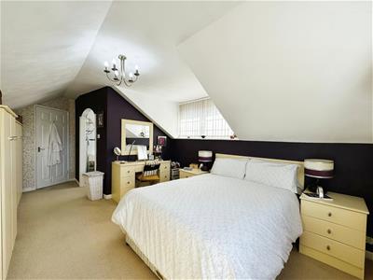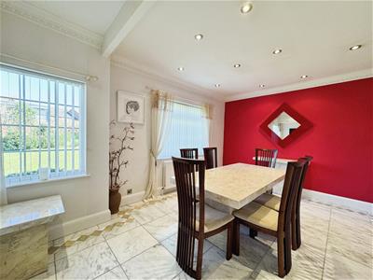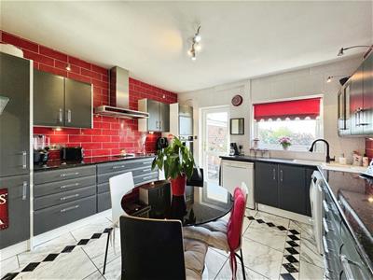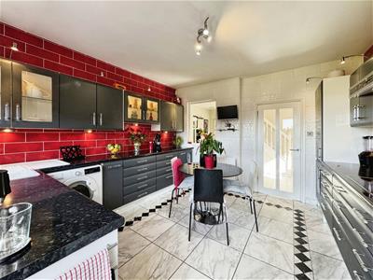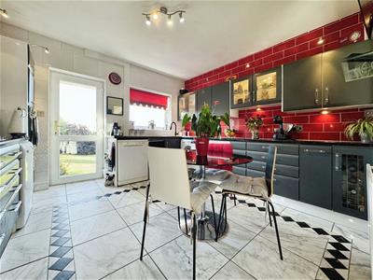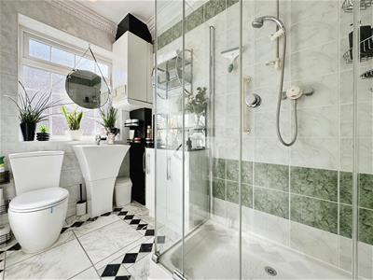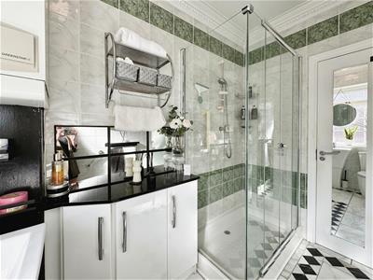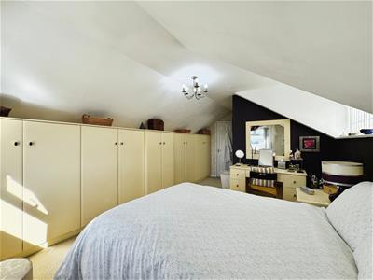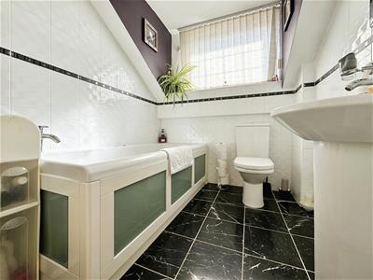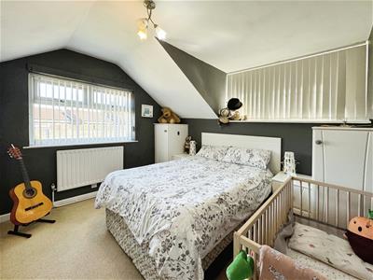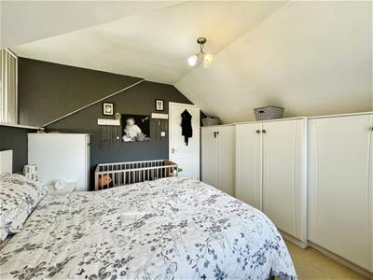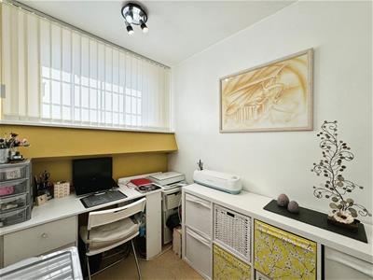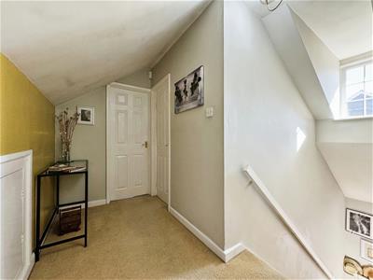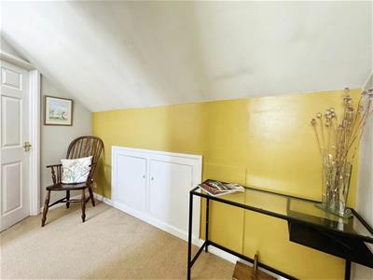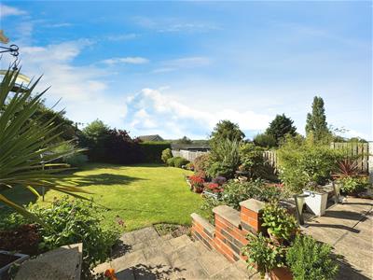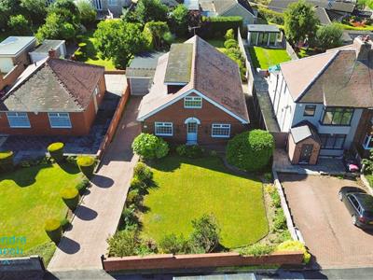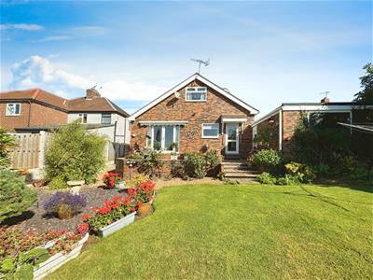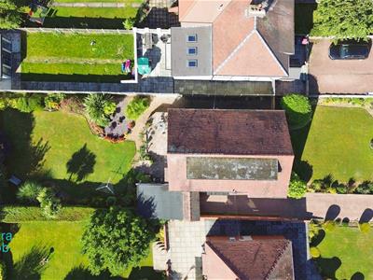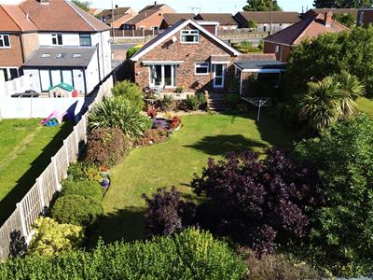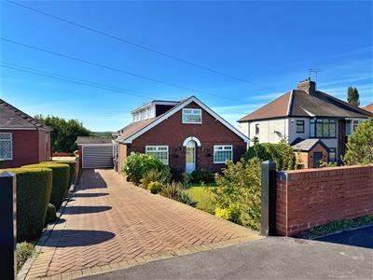J B S Estates
Six Oaks Grove, Retford
Nottingham
DN22 0RJ
Red Hill, Kiveton Park
£380,000 Sold (STC)
3 Bedroom House - Detached
- SPACIOUS THREE BEDROOM DETACHED HOME
- HAND POLISHED MARBLE FLOORING THROUGHOUT TO THE GROUND FLOOR
- FINISHED TO THE HIGHEST OF STANDARD THROUGHOUT
- SPACIOUS RECEPTION ROOMS
- IMPRESSIVE OPEN PLAN BREAKFAST KITCHEN
- DOWNSTAIRS SHOWER ROOM
- THREE BEDROOMS MASTER WITH EN-SUITE BATHROOM
- BLOCK PAVED DRIVEWAY & DETACHED GARAGE
- WELL MAINTAINED GARDEN WITH STUNNING VIEWS
- EXTREMELY SOUGHT AFTER LOCATION
****** £380,000-£410,000******
A beautifully presented three bedroom detached family home, located within a popular location of Kiveton Park, close to Sheffield, Worksop, Rotherham, local schools and amenities. The property boasts stunning living accommodation finished to a high standard throughout, offering generous yet versatile living accommodation.
This spacious property features a welcoming entrance hallway, leading to a downstairs shower room, multiple reception rooms including a large extended living room, a stylish sitting room, and a generous dining room with hand polished Marble flooring. The modern breakfast kitchen offers ample appliances and opens onto the beautifully maintained rear garden with countryside views. Upstairs, there are three bedrooms, including a large master with an en-suite contemporary bathroom. Outside, the property sits on a large plot with a walled front garden, a long driveway, and a detached garage. The rear garden includes a patio area and well-kept lawn with stunning views.
ENTRANCE HALLWAY
Featuring a side-facing UPVC double-glazed entrance door, leading into a spacious and welcoming hallway. The ceiling is adorned with decorative coving, and the area is warmed by a central heating radiator. The floor is laid with hand cut marble tiles, and there is a convenient under-stairs storage cupboard. A decorative cast iron AGA adds character to the space. Doors provide access to the breakfast kitchen, living room, sitting room, dining room, and downstairs shower room.
BREAKFAST KITCHEN
Equipped with a modern range of wall and base units complemented by rolled-edge work surfaces, incorporating a corner sink unit with mixer tap. The kitchen includes a fitted electric oven and a four-ring ceramic hob, with an electric extractor fan above. There is space for freestanding appliances, including a dishwasher, washing machine, and tumble dryer, alongside an integrated fridge-freezer. The walls are fully tiled, and the floor is finished with marble tiles. Additional features include a central heating radiator, under-cabinet lighting, LED kickboard lighting, and a decorative rear-facing UPVC double-glazed window and door, leading out to the beautifully maintained rear garden.
EXTENDED LIVING ROOM
An extended and light-filled living room with rear-facing UPVC double-glazed French doors, opening out onto the paved patio area. Two side-facing UPVC double-glazed windows add further natural light. The ceiling is finished with decorative coving, and there are three central heating radiators. The focal point of the room is a decorative fire surround with a marble hearth and inset, featuring an electric fire.
SITTING ROOM
An attractive sitting room with a front-facing UPVC double-glazed window. Decorative coving to the ceiling, a central heating radiator, and a modern, remote-controlled log-effect fire serve as the room’s highlights.
DINING ROOM
A generously sized dining room, featuring two front-facing UPVC double-glazed windows, decorative coving, ceiling downlighting, a central heating radiator, and marble tiled flooring.
DOWNSTAIRS SHOWER ROOM
Comprising a modern three-piece suite in white, including a double shower unit with a thermostatic shower, a contemporary hand wash basin, and a low-flush WC. The room is fully tiled, with a marble tiled floor, decorative coving to the ceiling, and a central heating radiator. The room has a side-facing obscure UPVC double-glazed window and a wall-mounted boiler.
FIRST FLOORING LANDING
The landing includes fitted storage and provides access to the three bedrooms.
MASTER BEDROOM
A spacious master bedroom featuring rear and side-facing UPVC double-glazed windows, a central heating radiator, and bespoke quality fitted furniture along one wall. Access to the ensuite bathroom.
EN-SUITE BATHROOM
Fitted with a Jacuzzi bath, a modern hand wash basin, a low-flush WC, and part-tiled walls. The floor is tiled, and a chrome towel radiator adds a touch of luxury. A side-facing UPVC double-glazed window completes the room.
BEDROOM TWO
A second double bedroom with front and side-facing UPVC double-glazed windows, a central heating radiator, and bespoke fitted wardrobes along one wall.
BEDROOM THREE
Currently used as an office and crafts room, this bedroom includes a side-facing UPVC double-glazed window and a central heating radiator.
OUTSIDE
The property sits on a large plot. At the front, a walled garden is mainly laid to lawn, with well-stocked shrub, flower, and tree borders. A long block-paved driveway provides parking for several vehicles and leads to the detached garage.
At the rear, the stunning, well-maintained garden offers breathtaking countryside views. There is a paved patio seating area, a main lawn with well-stocked borders, outside lighting, and a water tap.
GARAGE
The detached garage features an up-and-over door, power, lighting, and a side-facing UPVC double-glazed entrance door that opens onto the garden.
Energy Efficiency and Environmental Impact

Although these particulars are thought to be materially correct their accuracy cannot be guaranteed and they do not form part of any contract.
Property data and search facilities supplied by www.vebra.com
