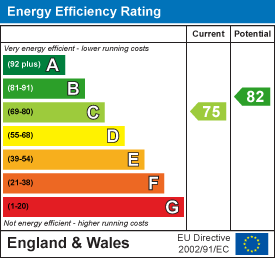
304 Caerphilly Road
Heath
Cardiff
CF14 4NS
Hyssop Close, Pontprennau, Cardiff
Offers Over £500,000 Sold (STC)
4 Bedroom House - Detached
- Detached family home
- Four bedrooms
- Beautifully presented
- Open plan kitchen living area
- Close to amenities and bus links
- Enlcosed rear garden
- Off street parking
- EPC - To follow
- Council Tax Band - F
NO ONWARD CHAIN
Welcome to this stunning four-bedroom detached home located in the sought-after area of Pontprennau, Cardiff. Situated on Hyssop Close, this property offers the perfect blend of convenience and comfort. Located within walking distance of amenities and bus links to the city centre, as well as easy access to the A48 and M4, this home is ideal for those who value convenience and connectivity. Additionally, being just a short drive away from Pontprennau Primary School makes it a great choice for families with young children. The property is also in the catchment for Lisvane Primary and Corpus Christi high school
The stylish accommodation offers an entrance hall, WC, living room, utility, and with the open plan kitchen and living area this house provides ample space for entertaining guests or simply relaxing with your family. There are four well-appointed bedrooms on the first floor with an en suite to the primary bedroom. This property offers plenty of room for a growing family or for those in need of a home office or hobby space.
The property's detached status ensures privacy and, allowing you to enjoy your own space without disturbance. The beautiful design of this home is sure to impress, offering a perfect balance of modern living and traditional charm. Don't miss out on the opportunity to own this fantastic property in one of Cardiff's most desirable neighbourhoods. Book a viewing today and envision the life you could create in this wonderful home on Hyssop Close.
Entrance Hall
Laminate door with obscure glazed panels into hallway with stair to the first floor. Vertical radiator, tiled floor. Doors to:
Living Room
4.70m x 3.30m (15'5 x 10'10)Double glazed bay window to the front, radiator.
WC
1.55m x 1.47m (5'1 x 4'10)Double obscure glazed window to the side, WC, wash hand basin. Tiled floor.
Open plan Kitchen Living Area
7.32m x 6.30m (24'0 x 20'8)Double glazed bi-fold doors to the rear with access to the garden. Four skylight windows. Tiled flooring. Two vertical radiators. Kitchen area with matching wall and base units with stone work tops over. 1.5 bowl sink and drainer. Integrated dishwasher, wine cooler fridge. Integrated fridge freezer. Integrated 'Siemens' oven and integrated grill. Central island unit with a five ring induction hob, breakfast bar. Door to utility room.
Utility Room
1.45m x 1.45m (4'9 x 4'9)Double obscure glazed window to the side, radiator. Space and plumbing for a washing machine and tumble drier.
First Floor
Stairs rise up from the entrance hall.
Landing
Loft access hatch, radiator, doors to:
Bedroom One
4.55m x 2.90m (14'11 x 9'6)Double glazed window to the front, built-in wardrobes. Radiator. Door to en suite.
En suite
Bedroom Two
3.33m x 3.28m max (10'11 x 10'9 max)Double glazed windows to the front, built-in wardrobes. Radiator.
Bedroom Three
2.34m x 2.95m (7'8 x 9'8)Double glazed window to the rear, radiator.
Bedroom Four
3m x 2.8m (9'10" x 9'2")Double glazed window to the rear, fitted wardrobe. Radiator.
Bathroom
2.03m x 1.96m (6'8 x 6'5 )Double obscure glazed window to the rear, heated towel rail. Bath with integrated shower over, tiled enclosure. WC, wash basin. Parquet flooring.
External
Front
Tarmacked driveway leading to a garage. Parking for two vechicles, lawn area and Rhododendron.
Rear Garden
Raised sitting area with porcelain slabs. Artificial lawn with timber fencing. Flowerbeds. External hot and cold water taps.
Additional Information
We have been advised by the vendor that the property is Freehold.
EPC - C
Council Tax Band - F
Disclaimer: The property title and lease details (including duration and costs) have been supplied by the seller and are not independently verified by Hern and Crabtree. We recommend your legal representative review all information before exchanging contracts. Property descriptions, measurements, and floor plans are for guidance only, and photos may be edited for marketing purposes. We have not tested any services, systems, or appliances and are not RICS surveyors. Opinions on property conditions are based on experience and not verifiable assessments. We recommend using your own surveyor, contractor, and conveyancer. If a prior building survey exists, we do not have access to it and cannot share it. Under Code of Practice 4b, any marketing figure (asking or selling price) is a market appraisal, not a valuation, based on seller details and market conditions, and has not been independently verified. Prices set by vendors may differ from surveyor valuations. Hern and Crabtree will not be liable for discrepancies, costs, or losses arising from sales withdrawals, mortgage valuations, or any related decisions. By pursuing the purchase, you confirm that you have read and understood the above information.
Energy Efficiency and Environmental Impact

Although these particulars are thought to be materially correct their accuracy cannot be guaranteed and they do not form part of any contract.
Property data and search facilities supplied by www.vebra.com






























