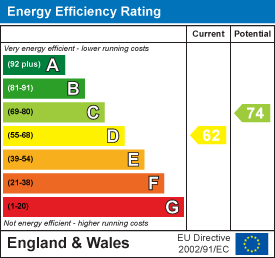
134 London Road North
Lowestoft
Suffolk
NR32 1HB
The Street, Gillingham, Beccles
Guide Price £435,000 Sold (STC)
3 Bedroom Bungalow - Detached
"CHAIN FREE" Superb Sabberton built chalet bungalow extended to provide fantastic open plan living accommodation with a stunning fitted kitchen in cream gloss units. In addition, there is a lovely size dining and lounge area which has been extended with a part vaulted ceiling and 2 sets of patio doors allowing so much natural light to pour in. There are 2 good size ground floor bedrooms, together with a well fitted shower room and continuing upstairs you will find a generous size lounge and a master bedroom with en suite bathroom. This is a unique contemporary property which has been finished to a very high standard with quality fixtures and fittings and is complimented by delightful enclosed gardens, which face south and enjoys the sun all day long.
COVERED ENTRANCE
composite door with sealed unit double glazing and side window to:-
GOOD SIZE ENTRANCE HALL
with laminate flooring, radiator, stairs to first floor, cupboard space under, fitted store cupboard with shelving and automatic light, built-in airing cupboard with hot water storage tank and fuse box, window with sealed unit double glazing, alarm control panel.
LOVELY OPEN PLAN KITCHEN/DINER/LIVING ROOM
KITCHEN
fully fitted in a modern range of base and wall units in a soft cream finish, one and a half bowl sink unit, integrated appliances to include Bosch 4 burner electric hob, matching oven/grill, glass splashbacks and extractor, Bosch dishwasher and matching washing machine, wall cupboards with under lighting, recessed area providing space for upright fridge freezer.
LOUNGE/DINING AREA
with 2 sets of hardwood patio doors with sealed unit double glazing, part vaulted ceiling with double glazed velux windows, laminate flooring throughout, 3 radiators, tv point.
BEDROOM 2
sealed unit double glazed window, mini venetian blinds, radiator, telephone point.
BEDROOM 3
sealed unit double glazed window, fitted mini venetian blinds, radiator.
FAMILY SHOWER ROOM
with a double walk-in shower cubicle, thermostatic shower unit, shower boarding, extractor fan, low level wc, pedestal washbasin, courtesy mirror and electric strip light, shaver point, radiator, sealed unit opaque glazed window.
STAIRS TO FIRST FLOOR LOUNGE/POTENTIAL BEDROOM 4
sealed unit double glazed window and 2 velux windows, access to roof eaves for useful storage, radiator, tv point, inset ceiling spot lighting.
MASTER BEDROOM
2 velux double glazed windows, access to useful roof eaves storage space, radiator, inset ceiling spot lighting.
EN SUITE BATHROOM
cased bath, hot and cold, shower mixer, pedestal washbasin, low level wc, part tiled walls, heated towel rail/radiator, double glazed velux window, inset ceiling spot lighting.
OUTSIDE
To the front, gravelled driveway providing ample car standing and turning areas, leading to garage. Lawned gardens with ornamental shrubs, picket rail fencing. To the side, extended gravelled pathway with courtesy lighting, water tap. To the rear, attractive and enclosed gardens laid to lawn, contoured high level wavy brick wall, well stocked flower and shrub borders, paved patio, timber garden store. Concealed bunded oil storage tank (1300 litre capacity).
ADJOINING OVER SIZED GARAGE
of brick and tile construction, high level roof storage space, power and light, fitted wall shelving, Grant oil fired boiler heating domestic hot water and radiator heating system, Kinetico water softener unit (presently disconnected).
DIRECTIONS
From the A146 turning into Gillingham, continue for approximately 300 yards turning right onto The Street, continue along this road, round a sharp right hand bend, then gentle left hand bend, Fieldside will be the first bungalow past the new development, on the left hand side.
LOCATION
Situated in the popular village of Gillingham near Beccles, the village has a Hair Dressers, Public House and a good bus service, providing easy access to Beccles, Norwich and Lowestoft. The old market town of Beccles, is about a mile and 1/2 distant, providing a full range of amenities.
COUNCIL TAX BAND
D
Energy Efficiency and Environmental Impact

Although these particulars are thought to be materially correct their accuracy cannot be guaranteed and they do not form part of any contract.
Property data and search facilities supplied by www.vebra.com






















