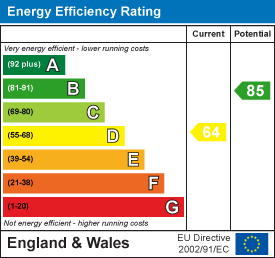
Drummonds
Tel: 01642 530919
63 Queensway
Billingham
TS23 2LU
Barlborough Avenue, Stockton-On-Tees
£240,000 Sold (STC)
3 Bedroom Bungalow - Detached
- Three Bedroom Detached Bungalow
- Spacious L-Shaped Lounge/Diner
- Large Corner Plot
- Drive, Carport & 2 Detached Garages
- Very Popular Location
- No Forward Chain!!
- Energy Rating: D-64
- Council Tax Band: D (£2451.17)
A spacious three bedroom detached bungalow set on a large corner plot on the popular Whitehouse Farm Estate. The accommodation comprises; entrance hall, L-shaped lounge/dining room, kitchen, three bedrooms, conservatory and bathroom. There are extensive lawns to the front and side of the property with a large enclosed garden to the rear. The property also boasts numerous parking options with a blocked paved driveways, a carport and two detached garages. Offered with No Forward Chain!! Energy Rating: D-64. Council Tax Band: D (£2,451.17)
Entrance Hall
UPVC entrance door with leaded feature light and UPVC double glazed side panel, coving and a radiator.
L-Shaped Lounge/Dining Room
7.28m (max.) x 5.38m (23'10" (max.) x 17'7")Front aspect UPVC double glazed bow window & a rear aspect UPVC double glazed window overlooking the garden, feature fireplace, coving and two radiators.
Kitchen
3.78m x 2.86m (12'4" x 9'4")Rear aspect UPVC double glazed window & door opening to the garden. A range of base & wall units with rolled worksurfaces and tiled splashbacks incorporating 1½ bowl sink unit with mixer tap, gas cooker with extractor hood over, integrated fridge, space & plumbing for a washing machine, pantry, storage cupboard and tiled walls and floor.
Bedroom One
3.14m x 3.62m (10'3" x 11'10")Front aspect UPVC double glazed window, fitted wardrobes, cupboards & drawers, coving and a radiator.
Bedroom Two
3.41m x 3.72m (11'2" x 12'2")Side aspect UPVC double glazed window, fitted wardrobes, cupboards & drawers, coving and a radiator.
Bedroom Three
2.74m x 2.83m (8'11" x 9'3")Rear aspect UPVC double glazed window, coving, radiator and side aspect sliding patio doors opening to:
Conservatory
2.51m x 3.45m (8'2" x 11'3")Brick dwarf wall & UPVC construction with rear aspect French doors opening to the garden and a tiled floor.
Bathroom
Rear aspect UPVC double glazed window, panel enclosed spa bath, vanity unit housing wash basin, low level WC and a corner walk-in cubicle with electric shower, fully tiled walls, spot lights and a heated towel rail.
Externally
Set on a very large corner plot, with open lawns to the front & side and a block paved driveway from Tollerton Close which leads to a detached garage. There is a second block paved driveway and carport which leads to a second larger detached garage (6.8m x 3.4m) to the other side of the property. To rear is an enclosed garden, mostly lawned with large patio and a garden shed.
Energy Efficiency and Environmental Impact

Although these particulars are thought to be materially correct their accuracy cannot be guaranteed and they do not form part of any contract.
Property data and search facilities supplied by www.vebra.com















