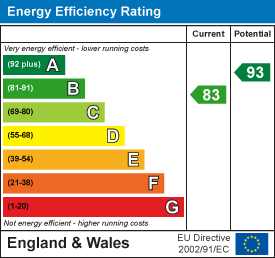Zest Homes Sales & Lettings
Tel: 01227 949291
88 Herne Bay Road
Herne Bay
Whitstable
Kent
CT5 2LX
Highgate Road, Whitstable
Guide price £450,000 Sold (STC)
3 Bedroom Bungalow - Detached
- COMING SOON
- BRAND NEW BUILD DETACHED BUNGALOW
- THEE BEDROOMS
- STUNNING OPEN PLAN LOUNGE/DINING & KITCHEN
- WREN KITCHEN WITH QUARTZ WORKTOP
- EPC RATING B
- EN SUITE SHOWER ROOM
- FAMILY BATHROOM
- PARKING TO REAR
- VIEWINGS BEING BOOKED NOW
Guide Price £450,000 to £465,000
Introducing this stunning new-build, three-bedroom detached bungalow, designed to an impeccable standard and ready for completion by early November 2024. With its modern features, sleek finishes, and thoughtful layout, this bespoke home is perfect for those looking to move into a property that blends style with functionality.
Step inside to discover a beautifully crafted open-plan living area, complete with a brand-new Wren kitchen featuring luxurious quartz countertops and a stylish central island. The kitchen is fully equipped with integrated hob, oven, and extractor fan, ensuring that it’s both practical and aesthetically pleasing. The open-plan layout seamlessly connects the kitchen, dining, and lounge areas, all enhanced by high-quality LVP flooring, giving a sleek and cohesive look throughout.
This property boasts three spacious bedrooms, including a master with a modern en suite. The remaining two bedrooms offer flexibility and comfort, and as an added bespoke feature, the future owner will have the opportunity to choose the carpet colors, allowing a personal touch to be added before moving in.
The main family bathroom is finished to a high standard, with contemporary fixtures that reflect the home’s overall modern design. Outside, the property offers ample parking, providing convenience for multiple vehicles and visiting guests.
With its high-quality finishes and thoughtful design, this bungalow is the epitome of modern, low-maintenance living in a highly desirable location. Don’t miss your chance to be the first to enjoy this beautiful home.
Contact us today for more information or to arrange a viewing!
EPC Rating B
Council Tax Band Yet To Be Banded
Agents Notes
Agents Notes:
1. Money Laundering Regulations: Please note all sellers and intended purchasers will receive an 'On Boarding' link to verify their identity. This is a legal requirement prior to a sale or purchase proceeding.
2. All measurements stated on our details and floorplans are approximate and as such can not be relied upon and do not form part of any contracts.
3. Zest Homes have not tested any services, equipment, or appliances and it is, therefore, the responsibility of any buyer/tenant to do so. 4. Photographs and marketing material are produced as a guide only and legal advice should be sought to verify fixtures and fittings, planning, alterations, and lease details.
5. Zest Homes hold the copyright to all advertising material used to market this property.
6. It is the responsibility of the buyer to obtain verification of the legal title of the property via their solicitor.
Lounge/Diner
3.96m x 5.03m (13' x 16'06)
Kitchen
4.14m x 4.67m (13'07 x 15'04)
Bedroom 1
4.24m x 3.91m (13'11 x 12'10)
En-suite
1.27m x 3.18m (4'02 x 10'05)
Bedroom 2
3.28m x 3.38m (10'09 x 11'01)
Bedroom 3
3.28m x 2.59m (10'09 x 8'06)
Bathroom
3.18m x 1.57m (10'05 x 5'02)
Planning Application Information
Planning application: CA/21/02360
Single-storey dwelling with off street parking facilities adjacent to the existing, including the demolition of an existing conservatory.
Agents Notes
Additional driveway and parking has been created to the front of the bungalow - Planning has been applied for but may not be granted - Undecided as this stage.
Parking access still remains as per original plans submitted with the exclusion of the garage being built.
Energy Efficiency and Environmental Impact

Although these particulars are thought to be materially correct their accuracy cannot be guaranteed and they do not form part of any contract.
Property data and search facilities supplied by www.vebra.com

