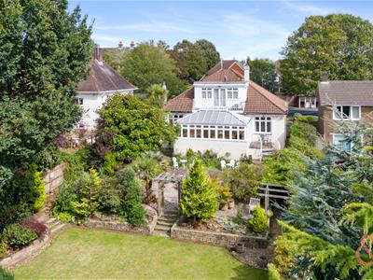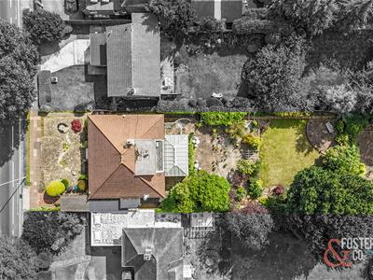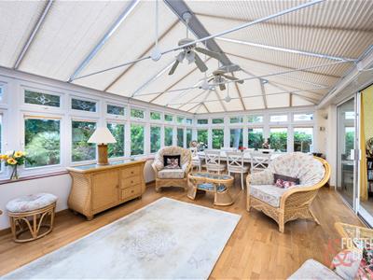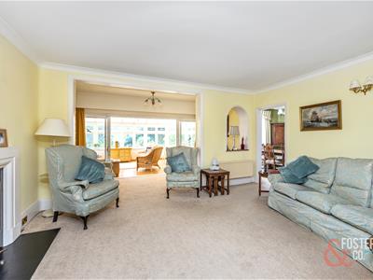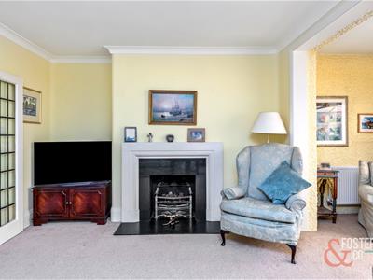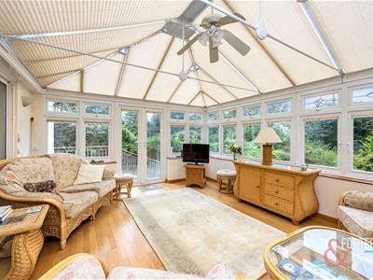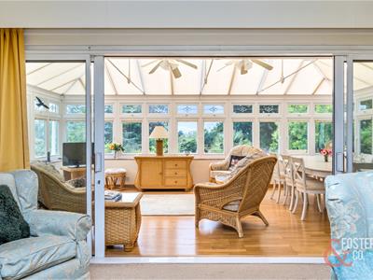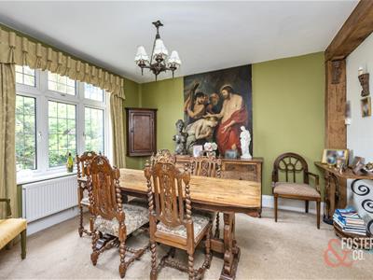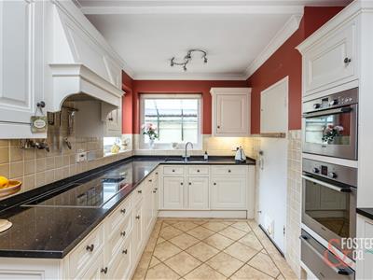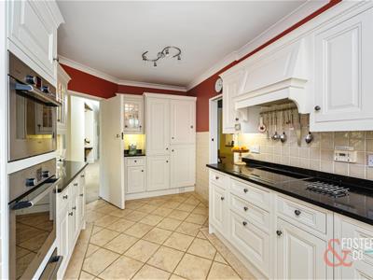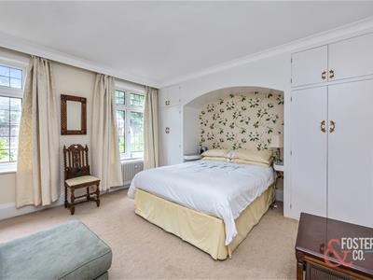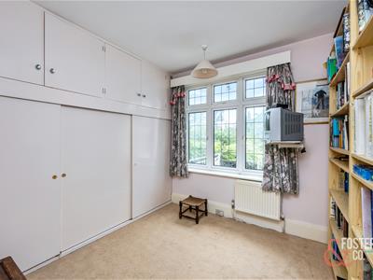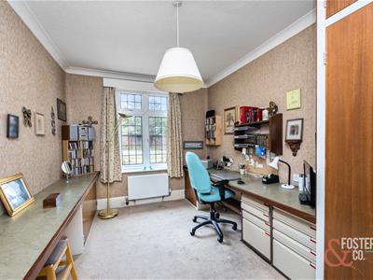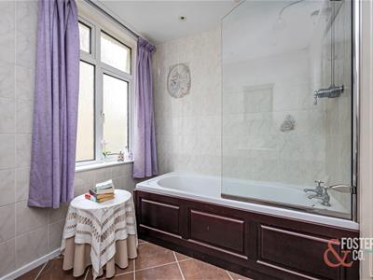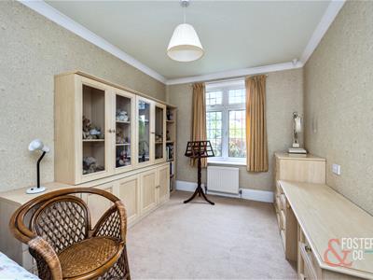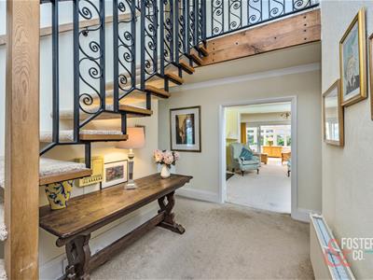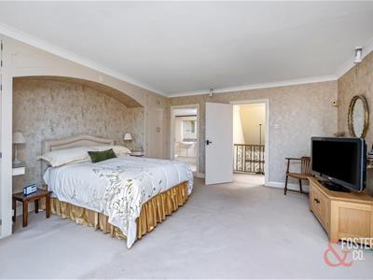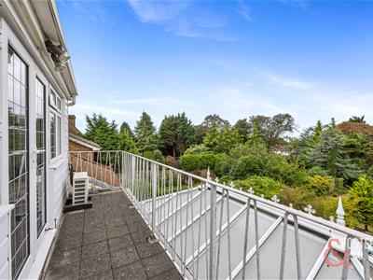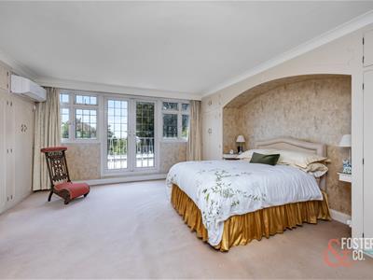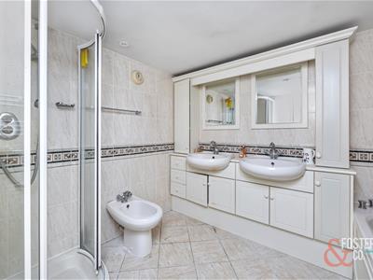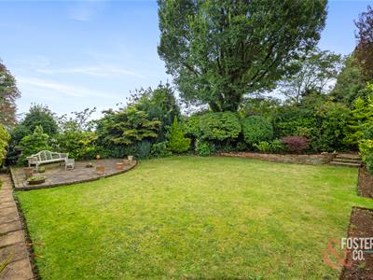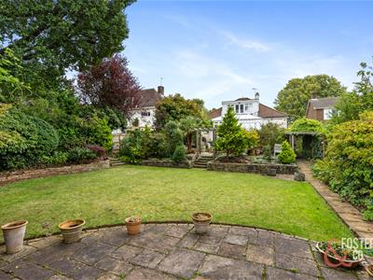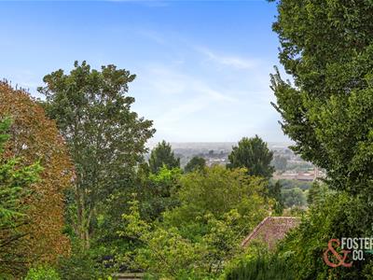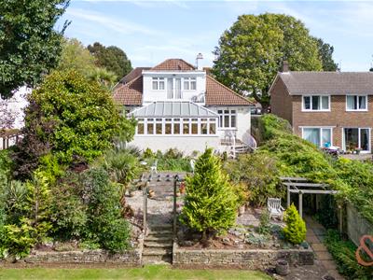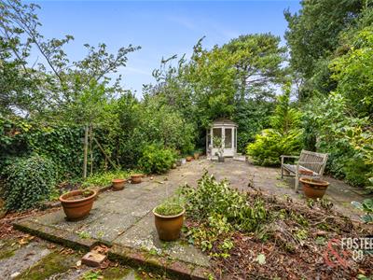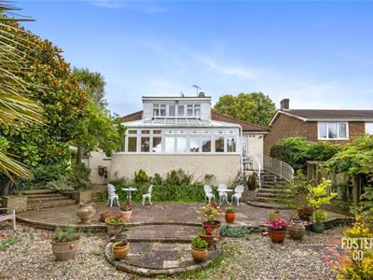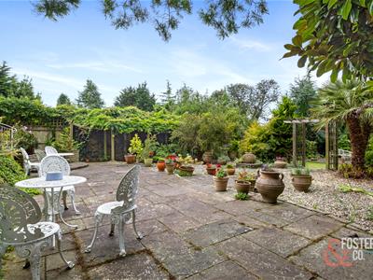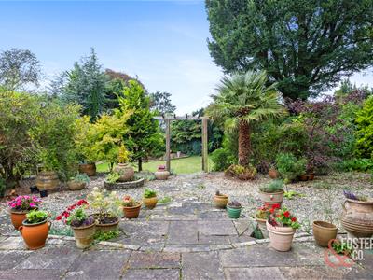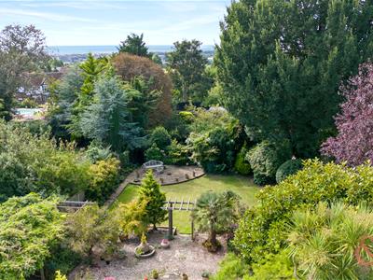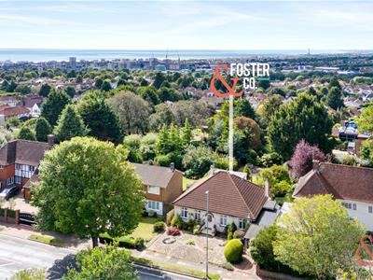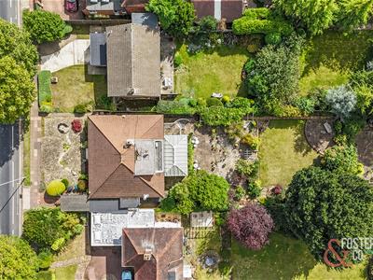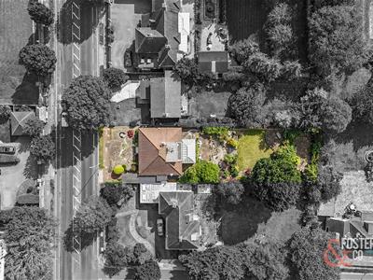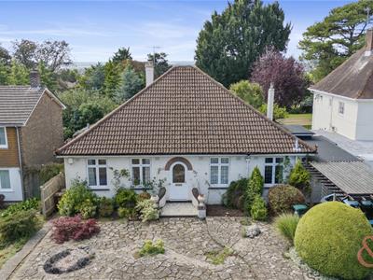
Ground Floor,
10 The Drive
Hove
East Sussex
BN3 3JA
Dyke Road, Hove
Guide price £1,150,000 Sold
5 Bedroom House - Detached
- Detached Home
- 5 Bedrooms
- 2 Bathrooms
- 3 Reception Rooms
- Expansive South Facing Garden
- Private Driveway & Garage
- Large Principle Bedroom With South Facing Balcony
- Sea Views
- Potential To Extend & Improve
- Chain Free
A stunning 5-bedroom detached home, set on a generous plot with a vast south-facing garden, offers endless potential for extension, development, or modernisation. Positioned on a prestigious road, it’s just a short walk to both Preston Park mainline station and Hove Park.
Spanning over 2,749 sq. ft., the home welcomes you with a vaulted entrance hall, leading to a spacious living room that flows seamlessly into a 19’9 sunroom. Bathed in natural light, the sunroom overlooks beautifully landscaped gardens. The formal dining room also enjoys garden views and connects effortlessly to a sleek kitchen with granite countertops, integrated appliances, and plenty of storage. Four bedrooms, two of which are doubles, a family bathroom, and a separate W.C. complete the ground floor.
Upstairs, the principal bedroom is a true retreat with fitted wardrobes, air conditioning, and double doors opening onto a south-facing balcony with panoramic sea and garden views. The spacious en-suite bathroom and hidden eaves storage add to the luxury. A separate W.C. and more eaves storage are also located on this level.
The extensive rear garden is a highlight, featuring a sun-drenched terrace off the conservatory – perfect for alfresco dining – a paved area leading to a level lawn ideal for children, and a further patio with mature planting and established trees for added privacy.
At the front, a private driveway leads to a garage, ideal for storage, and a landscaped front garden. This property, offered chain-free, is brimming with potential – a must-see for those seeking a home they can truly make their own!
Energy Efficiency and Environmental Impact


Although these particulars are thought to be materially correct their accuracy cannot be guaranteed and they do not form part of any contract.
Property data and search facilities supplied by www.vebra.com
