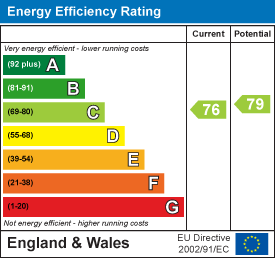Maynard Estates
2-4 North Street, Whitwick
Coalville
Leicestershire
LE67 5HA
Horses Lane, Measham, Swadlincote
Offers in excess of £650,000 Sold (STC)
4 Bedroom House - Detached
- EXTENSIVE BESPOKE ACCOMMODATION
- STUNNING COUNTRYSIDE VIEWS TO REAR
- DETACHED DOUBLE GARAGE
- BEAUTIFUL ESTABLISHED GARDENS
- SNOOKER ROOM
- LIVING ROOM & DINING ROOM
- LARGE FITTED KITCHEN DINER
- TWO EN SUITE BATHROOMS
- HOME GYM, SAUNA AND WET ROOM
- POTENTIAL FOR GROUND FLOOR ANNEXE
Situated within close proximity to the shops and amenities offered by Measham High Street, whilst still enjoying a QUIET LOCATION with open FIELD VIEWS, this detached property was built by it's current owners and now offers FANTASTIC POTENTIAL for the next owner to 'put their own stamp' on this home.
A welcoming entrance hall has PARQUET FLOORING and a central oak staircase which divides in two and leads to a GALLERIED LANDING.
The flooring continues into the living room, which enjoys a feature fireplace with gas stove, exposed ceiling beams, dual aspect windows and patio doors, which give access to the garden.
There is a spacious DINING ROOM to the front elevation, whilst to the rear is a kitchen diner, which has been fitted with a range of solid wood units and GRANITE WORKTOPS and ISLAND. There are two sets of patio doors and a window to the rear, beneath which is an inset one and a half bowl sink and drainer with mixer tap over and tiled splashbacks. There is a range style double oven and grill with a five ring gas hob and extractor hood above. Furthermore there is space and plumbing for an American style fridge freezer, pantry store, tile-effect flooring and recessed ceiling spotlights.
Adjacent to the kitchen is a UTILITY ROOM with matching units and worktops as well as space for a washing machine and tumble dryer.
Generous in size, the property boasts unique features such as the SNOOKER ROOM with parquet flooring and panelled walls, whilst the SPA AREA has a WET ROOM, SAUNA and large room which is the perfect space for a fantastic HOME GYM among other potential uses.
To the first floor are four well proportioned, the largest of which enjoys the open views and has an EN SUITE bathroom.
There is also a Jack and Jill bathroom, a STUDY, and further four piece FAMILY BATHROOM.
Outside there are mature, established gardens with shaped lawns, patio and pond with fields to the rear. There is ample PARKING and a DETACHED DOUBLE GARAGE.
ON THE GROUND FLOOR
Entrance Hall
Cloakroom/ WC
Living Room

Dining Room

Kitchen Diner

Utility Room

Snooker Room

Spa

Wet Room / Shower
Sauna
Home Gym
 7.29m x 5.44m (23'11" x 17'10")
7.29m x 5.44m (23'11" x 17'10")
ON THE FIRST FLOOR
Galleried Landing

Bedroom One

En-Suite Bathroom

Bedroom Two

Jack & Jill Bathroom
Bedroom Three

Bedroom Four

Family Bathroom
Study
OUTSIDE

Rear & Side Gardens

Substantial Driveway
Detached Double Garage
5.49m x 5.21m (18' x 17'1")
Energy Efficiency and Environmental Impact

Although these particulars are thought to be materially correct their accuracy cannot be guaranteed and they do not form part of any contract.
Property data and search facilities supplied by www.vebra.com


















