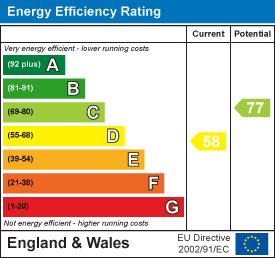
11 Front Street
Tynemouth
Tyne & Wear
NE30 4RG
Linskill Place, North Shields
Price Guide £299,950 Sold (STC)
3 Bedroom House - Terraced
- THREE BEDROOMS
- TERRACED
- PERIOD PROPERTY
- SOUGHT AFTER LOCATION
- PRIVATE YARD
- CHARACTERFUL FEATURES
- DECORATIVE COVING
- FITTED SHUTTERS
DECEPTIVELY SPACIOUS THREE BEDROOM TERRACED PERIOD PROPERTY SITUATED WITHIN THIS SOUGHT AFTER AREA IN NORTH SHIELDS CLOSE TO NORTHUMBERLAND PARK
Brannen & Partners are delighted to bring to the market this characterful three bedroom period property which offers well proportioned accommodation set over two floors. Boasting high ceilings, decorative coving and a private yard. Must be seen to appreciate.
Briefly comprising: Entrance to a welcoming hallway with stairs to the first floor. The living room features an attractive fireplace with a multi fuel stove, decorative coving, ceiling rose and window to the front with a fitted shutter. Double doors lead to the kitchen/diner which benefits from modern fitted wall and base units which includes an integrated gas hob, electric oven, extractor fan and fridge/freezer, a door opens out to the private yard. There is a separate W.C. with hand basin accessed from the hallway.
To the first floor is a split landing to all three bedrooms and shower room. The main bedroom is a generous sized double overlooking the front with a fitted shutter and storage cupboard. There are two further bedrooms, the smallest is currently being utilised as a walk in wardrobe, however this could be used as a nursery or home office. The modern shower room comprises a walk in shower, hand basin housed within a fitted vanity unit, W.C. and heated towel rail.
Externally to the rear is a pleasant private yard which has a roller style garage door to the rear lane.
To the front is a low maintenance town garden.
North Shields offers a wide range of amenities. It is close to major road links and Metro station providing ease of access to other local towns , the coast and Newcastle City centre as well as good bus links. The property is a short walk in to Tynemouth Village which offers a good range of shops, cafés and restaurants as well as the award winning Long Sands beach. Tynemouth Golf Club is a few minutes walk away as is the newly regenerated Northumberland Park ideal for pleasant walks.
Entrance Hallway
Living Room
4.55m x 4.42m (14'11" x 14'6")
Kitchen/Diner
5.51m x 3.85m (18'0" x 12'7")
W.C.
Bedroom
4.56m x 4.09m (14'11" x 13'5")
Bedroom
2.87m x 2.38m (9'4" x 7'9")
Bedroom
2.21m x 1.82m (7'3" x 5'11" )
Shower Room
2.44m x 1.37m (8'0" x 4'5")
Externally
To the rear is a pleasant private yard which has a roller style garage door to the rear lane.
To the front is a low maintenance town garden.
Tenure
Freehold
Energy Efficiency and Environmental Impact

Although these particulars are thought to be materially correct their accuracy cannot be guaranteed and they do not form part of any contract.
Property data and search facilities supplied by www.vebra.com















