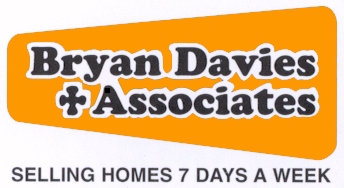
4 Mostyn Street
Llandudno
Conwy
LL30 2PS
Emery Down, Liddell Park, Craig y Don, Llandudno
No Onward Chain £295,000
3 Bedroom Bungalow - Detached
- BEAUTIFULLY PRESENTED AND UPDATED BUNGALOW
- 3 BEDROOMS
- CONSERVATORY LEADING TO REAR GARDEN
- GREAT LOCATION CLOSE TO CRAIG Y DON AND PROMENADE
THIS IS A GORGEOUS 3 BEDROOM DETACHED UPDATED BUNGALOW SITUATED IN A CUL DE SAC ON THE POPULAR LIDDELL PARK DEVELOPMENT AND WITHIN LEVEL WALKING DISTANCE OF CRAIG Y DON SHOPS AND THE PROMENADE, LESS THAN A MILE FROM LLANDUDNO TOWN CENTRE. The accommodation briefly comprises: upvc double glazed sun porch; door to hall; open plan lounge/ dining/ kitchen with range of modern units and built in appliances; lounge area provides access to upvc double glazed conservatory with double opening doors leading to the rear garden; two double sized bedrooms with built in wardrobes; third bedroom and a modern 3 piece shower room. The property features upvc double glazed windows and gas fired central heating. Outside front garden with lawn, shrubs, drive for off road parking leads to an attached single car garage. Southerly facing rear garden with lawn and patio area.
INTERNAL INSPECTION HIGHLY RECOMMENDED
The accommodation comprises:
Upvc Double Glazed FRONT DOOR to:-
SUN PORCH
 Wood effect flooring, upvc double glazed windows, sliding upvc double glazed doors to
Wood effect flooring, upvc double glazed windows, sliding upvc double glazed doors to
HALL
Access to roof space, storage cupboard with shelving, airing cupboard with slatted shelving housing 'Potterton' gas fired central heating and hot water boiler.
OPEN PLAN LOUNGE/ DINING ROOM/ KITCHEN

LOUNGE AREA
 5.75m x 3.54m (18'10" x 11'7")
5.75m x 3.54m (18'10" x 11'7")
 With wood effect flooring, 2 wall light points, tv point, radiator, recessed ceiling light, upvc double glazed sliding door to
With wood effect flooring, 2 wall light points, tv point, radiator, recessed ceiling light, upvc double glazed sliding door to
CONSERVATORY
 3.64m x 3.04m (11'11" x 9'11")Upvc double glazed with opening lights, double opening upvc doors to garden, tiled floor.
3.64m x 3.04m (11'11" x 9'11")Upvc double glazed with opening lights, double opening upvc doors to garden, tiled floor.
KITCHEN
 3.56m x 3.52m (11'8" x 11'6")Fitted range of cream fronted base, wall and drawer units with wood effect round edge worktops incorporating inset 1½ bowl sink unit with mixer taps, integrated electric oven and 4 ring gas hob with stainless steel cooker hood over, integrated washing machine, fridge, separate freezer, matching breakfast bar, under unit lighting, wall tiling, recessed downlighters to ceiling, under unit lighting, wood effect flooring, double radiator, telephone point.
3.56m x 3.52m (11'8" x 11'6")Fitted range of cream fronted base, wall and drawer units with wood effect round edge worktops incorporating inset 1½ bowl sink unit with mixer taps, integrated electric oven and 4 ring gas hob with stainless steel cooker hood over, integrated washing machine, fridge, separate freezer, matching breakfast bar, under unit lighting, wall tiling, recessed downlighters to ceiling, under unit lighting, wood effect flooring, double radiator, telephone point.
BEDROOM 1
 3.53m x 3.23m (11'6" x 10'7")Plus fitted triple mirror fronted wardrobe with sliding doors, hanging rails and shelving, wood effect flooring, upvc double glazed window, double radiator.
3.53m x 3.23m (11'6" x 10'7")Plus fitted triple mirror fronted wardrobe with sliding doors, hanging rails and shelving, wood effect flooring, upvc double glazed window, double radiator.
BEDROOM 2
 3.19m x 2.41m (10'5" x 7'10")Plus built in triple wardrobe with mirror fronted sliding doors, hanging rails and shelving wood effect flooring, upvc double glazed window, radiator.
3.19m x 2.41m (10'5" x 7'10")Plus built in triple wardrobe with mirror fronted sliding doors, hanging rails and shelving wood effect flooring, upvc double glazed window, radiator.
BEDROOM 3
 2.93m x 2.11m (9'7" x 6'11")Wood effect flooring, upvc double glazed window, radiator.
2.93m x 2.11m (9'7" x 6'11")Wood effect flooring, upvc double glazed window, radiator.
REFITTED 3 PIECE SHOWERROOM
 Comprises large shower stall with mains shower and twin shower heads, vanity wash hand basin with display shelf, close coupled wc, plastic wall cladding, ladder style towel rail, wood effect flooring, upvc double glazed window.
Comprises large shower stall with mains shower and twin shower heads, vanity wash hand basin with display shelf, close coupled wc, plastic wall cladding, ladder style towel rail, wood effect flooring, upvc double glazed window.
OUTSIDE
FRONT GARDEN
With lawn, flower beds, shrubs, pavings and seating area. Driveway to front provides off street parking for 2 cars which leads to
SINGLE CAR GARAGE
5.11m x 2.66m (16'9" x 8'8")Power, light and water connected, up and over door, gas and electric meters.
REAR GARDEN
 With lawns, pavings, decorative chippings, seating areas, drying area, pathways, side gated access.
With lawns, pavings, decorative chippings, seating areas, drying area, pathways, side gated access.
COUNCIL TAX
Is 'E' as obtained from www.conwy.council.gov.uk
TENURE
Is 'Freehold'
Energy Efficiency and Environmental Impact

Although these particulars are thought to be materially correct their accuracy cannot be guaranteed and they do not form part of any contract.
Property data and search facilities supplied by www.vebra.com




