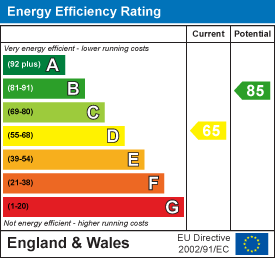Archer & Partners
Tel: 01323 483348
48 High Street
Polegate
BN26 6AG
St. Johns Road, Polegate
£345,000 Sold (STC)
2 Bedroom Bungalow - Semi Detached
- Walking distance to station
- Spacious Semi Detached
- Tastefully Presented
- Large Living Room
- Conservatory
- Modern Kitchen
- 2 Double Bedrooms
- Shower/wc & Sep wc
- Westerly Garden
- Drive & Garage
A SPACIOUS AND TASTEFULLY PRESENTED 2-BEDROOMED SEMI DETACHED BUNGALOW LOCATED IN A SOUGHT AFTER ROAD CLOSE TO THE HIGH STREET. The property is nicely decorated and features a comfortable living room with access into a double glazed conservatory overlooking the westerly rear garden, modern fitted kitchen, double size bedrooms - with a 17' x 11' main bedroom, tiled shower room with wc and further separate wc. There is also gas fired central heating with a combi boiler and double glazing. Outside is a nicely maintained front garden, which has views of The South Downs, driveway and garage with an electric door. The pleasant mature rear garden has a decking area and also extends to the side of the bungalow. Polegate High Street has various shops, medical centres, bus services and mainline railway station. There is a Tesco Garage at nearby Eastbourne Road, where buses also pass and from the end of Brightling Road, is access to The William Daley Fields, providing countryside walks. VIEWING IS STRONGLY RECOMMENDED.
Covered side entrance with outside light, part frosted double glazed front door into -
L-Shaped Entrance Hall
Kitchen
2.91m x 2.25m (9'6" x 7'4")
Living Room
4.59m x 3.46m (15'0" x 11'4")
Double Glazed Conservatory
3.66m x 2.97m (12'0" x 9'8")
Bedroom 1
5.44m x 3.46m (17'10" x 11'4")
Bedroom 2
3.09m x 2.92m (10'1" x 9'6")
Tiled Shower Room
Separate WC
Outside
The nicely maintained front garden enjoys views of The South Downs and is laid to lawn with well stocked flower borders having various established small trees and plants, paved area with dustbin store. Driveway to -
Garage
5.19m x 2.47m (17'0" x 8'1")(approximate internal measurements) an electric up-and-over door, window with adjacent glazed door to side area and rear garden, power and light.
Rear Garden
is of irregular shape enjoying a westerly aspect with area of lawn having well stocked flower borders with a variety of flowers and mature shrubs. There is also a pleasant decking area, which has a degree of seclusion and leads to the side, which is paved and has a small storage unit, shed, outside tap, access to garage and side gate.
Council Tax
The property is in Band C. The amount payable for 2024-2025 is £2,216.62. This information is taken from voa.gov.uk
Approximately 70 square metres or 753 square feet.
Energy Efficiency and Environmental Impact

Although these particulars are thought to be materially correct their accuracy cannot be guaranteed and they do not form part of any contract.
Property data and search facilities supplied by www.vebra.com

















