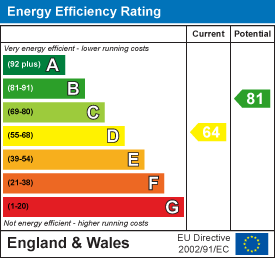.gif)
2 Alexandra Street
Eastwood
NG16 3BD
Vernon Street, Ilkeston, Derbyshire
£290,000
4 Bedroom House - Detached
- Four Bedroom Detached Property
- Fitted Kitchen
- Two Reception rooms
- Conservatory & Gym Space
- Downstairs Shower Room
- Beauty Room
- Enclosed Rear Garden
- Driveway
A delightful three/four bedroomed extended detached family home with beauty room & gym space attached. Outside there ample parking to the front and an enclosed rear garden with covered seating area with built in log burner perfect for outside entertaining, lawn and outbuilding.
Entrance Hallway
 Double glazed entrance door to the front elevation, stairs to first floor, under stairs cupboard, radiator & Minton tiled flooring.
Double glazed entrance door to the front elevation, stairs to first floor, under stairs cupboard, radiator & Minton tiled flooring.
Lounge
 4.39m x 3.94m (14'5" x 12'11")Double glazed windows to the side & front elevation, brick fireplace housing cast iron log burner, TV point, radiator & fitted carpet.
4.39m x 3.94m (14'5" x 12'11")Double glazed windows to the side & front elevation, brick fireplace housing cast iron log burner, TV point, radiator & fitted carpet.
Dining Room
 3.66m x 3.18m (12'0" x 10'5")Double single glazed French doors from lounge into dining room, double glazed side window & French doors to the rear elevation, coving to ceiling & tiled flooring.
3.66m x 3.18m (12'0" x 10'5")Double single glazed French doors from lounge into dining room, double glazed side window & French doors to the rear elevation, coving to ceiling & tiled flooring.
Conservatory/ Gym Area
2.01m x 2.29m (6'7 x 7'6)UPVC double glazed French doors, radiator, tiled flooring, velux window.
Fitted Kitchen
 3.02m x 2.51m (9'11" x 8'3")Two double glazed windows to the rear elevation, single glazed door into side room, wall & base units with laminate worktop over, ceramic sink & drainer with mixer tap, space for free standing cooker with extractor over, spot light lighting, fully tiled walls & flooring.
3.02m x 2.51m (9'11" x 8'3")Two double glazed windows to the rear elevation, single glazed door into side room, wall & base units with laminate worktop over, ceramic sink & drainer with mixer tap, space for free standing cooker with extractor over, spot light lighting, fully tiled walls & flooring.
Utility Room
 2.74m x 2.29m (9'0" x 7'6")Wall units, laminate worktop, space for washing machine & dryer, space for larder fridge & freezer, wall mounted combi boiler, tiled walls & vinyl flooring.
2.74m x 2.29m (9'0" x 7'6")Wall units, laminate worktop, space for washing machine & dryer, space for larder fridge & freezer, wall mounted combi boiler, tiled walls & vinyl flooring.
Downstairs Shower room
 2.69m x 2.24m (8'10" x 7'4")Frosted double glazed window to the rear elevation, radiator, walk in shower, double vanity sink, WC, radiator, tiled flooring and walls, ceiling spotlights.
2.69m x 2.24m (8'10" x 7'4")Frosted double glazed window to the rear elevation, radiator, walk in shower, double vanity sink, WC, radiator, tiled flooring and walls, ceiling spotlights.
Rear Lobby/ Waiting area
 2.41m x 2.21m (7'11" x 7'3")Double glazed French doors, radiator, tiled flooring, Velux window, sliding door to beauty room.
2.41m x 2.21m (7'11" x 7'3")Double glazed French doors, radiator, tiled flooring, Velux window, sliding door to beauty room.
Beauty Room
 2.41m x 2.21m (7'11 x 7'3)UPVC double glazed window, Velux window, electric fan heater, vanity wash basin, tiled flooring.
2.41m x 2.21m (7'11 x 7'3)UPVC double glazed window, Velux window, electric fan heater, vanity wash basin, tiled flooring.
Downstairs Bedroom
 5.38m x 2.92m (17'8" x 9'7")Double glazed front window, radiator, TV point, mezzanine area, two storage cupboards.
5.38m x 2.92m (17'8" x 9'7")Double glazed front window, radiator, TV point, mezzanine area, two storage cupboards.
First Floor
Landing
Double glazed window to the side elevation, doors leading to bedrooms and bathroom.
Bedroom One
 3.66m x 3.38m (12'0" x 11'1")Range of fitted furniture, radiator, tow double glazed windows to the side and rear elevations.
3.66m x 3.38m (12'0" x 11'1")Range of fitted furniture, radiator, tow double glazed windows to the side and rear elevations.
Bedroom Two
 4.24m x 3.91m (13'11" x 12'10")Two double glazed windows, radiator, stairs leading to loft room.
4.24m x 3.91m (13'11" x 12'10")Two double glazed windows, radiator, stairs leading to loft room.
Loft Room
2.65m x 3.74m (8'8" x 12'3")Lighting and power radiator, storage space.
Bedroom Three
 2.34m x 2.13m (7'8" x 7'0")Double glazed window to the front elevation, radiator, fitted wardrobe.
2.34m x 2.13m (7'8" x 7'0")Double glazed window to the front elevation, radiator, fitted wardrobe.
Bathroom
 3.00m x 2.51m (9'10" x 8'3")Two double glazed frosted rear windows, radiator, corner bath, corner shower, vanity wash basin, WC, tiled walls, ceiling spotlights.
3.00m x 2.51m (9'10" x 8'3")Two double glazed frosted rear windows, radiator, corner bath, corner shower, vanity wash basin, WC, tiled walls, ceiling spotlights.
Outside

Frontage
To the front of the property there is a large block paved driveway with ample parking for several vehicles, gated side access leads to the rear garden.
Rear Garden
The delightful enclosed rear garden is the perfect place for outside entraining with a sheltered seating area with feature log burner, formal lawn with slabbed and decked patio areas, summerhouse, outbuildings offer large amount of storage.
Council Tax Band
Council Tax Band C
Energy Efficiency and Environmental Impact

Although these particulars are thought to be materially correct their accuracy cannot be guaranteed and they do not form part of any contract.
Property data and search facilities supplied by www.vebra.com











