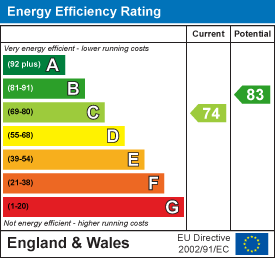Warren Road, Northampton
Offers In Excess Of £325,000 Sold
4 Bedroom House - Detached
- Detached
- Four Double Bedrooms
- Fully Refurbished
- New Refitted bathroom And En Suite
- New Refitted Kitchen
- uPVC Double Glazed
- Gas Fired Central Heating
- Single Garage
- Views Over Dallington Park
- Energy Efficiency Rating: D
A large detached four double bedroom property, which has been greatly improved by its current owner, over looking Dallington Park to the front. The accommodation comprises; entrance hall, cloakroom, lounge and refitted kitchen/dining room to the ground floor. The first floor comprises master bedroom with en suite, three further double bedrooms and refitted family bathroom. A rear garden with single garage. The property benefits from UPVC double glazing and gas fired central heating. Offered with NO CHAIN.
Ground Floor
Entrance Hall
Solid wooden flooring, radiator, under stairs storage cupboard, stairs leading to first floor landing, doors to;
Cloakroom
New refitted suite comprising low level W/C, hand wash basin with vanity cupboard below, tiled flooring, heated towel rail.
Lounge
4.19 x 5.82 (13'8" x 19'1")Solid wood flooring, radiator, UPVC double glazed windows to front and rear, UPVC double glazed doors out to garden, television point.
Kitchen/Dining Room
5.96 x 5.99 (19'6" x 19'7" )Recently refitted L shaped kitchen comprising sink unit with base cupboards below, range of floor standing cupboards with work tops above, built in dishwasher, fitted gas hob and electric oven, built in fridge/freezer, solid wood flooring, UPVC double glazed window to front, UPVC double glazed window to rear, UPVC double glazed doors out to garden, UPVC door into conservatory.
Conservatory
2.04 x 3.31 (6'8" x 10'10")UPVC construction over brick built dwarf wall, tiled flooring, electric heater, lighting.
First Floor
Landing
Access to loft, doors to;
Bedroom One
5.14 x 2.86 (16'10" x 9'4")Radiator, UPVC double glazed windows to front and side, door to;
En Suite
Recently refitted suite comprising corner tiled shower cubicle, low level W/C, hand wash basin, heated towel rail, tiled flooring.
Bedroom Two
4.31 x 3.01 (14'1" x 9'10")Radiator, UPVC double glazed window to front with views over Dallington Country Park.
Bedroom Three
2.86 x 3.63 (9'4" x 11'10")Radiator, UPVC double glazed window to rear, large built in double wardrobe.
Bedroom Four
3.67 x 2.92 (12'0" x 9'6")Radiator, UPVC double glazed window to rear.
Family Bathroom
Recently refitted suite comprising bath unit, separate tiled shower cubicle, wash hand basin with vanity unit below, low level W/C, tiled flooring, heated towel rail, UPVC double glazed window to rear.
Externally
Rear Garden
Block paved patio area leading to lawn, flower and shrub borders, mature plants and trees, pergola.
Single Garage
Up and over door, power and light connected, door to side leading to conservatory.
Front Garden
Concrete driveway for off road parking.
Agents Notes
Local Authority: West Northampton
Council Tax Band: B
Energy Efficiency and Environmental Impact

Although these particulars are thought to be materially correct their accuracy cannot be guaranteed and they do not form part of any contract.
Property data and search facilities supplied by www.vebra.com
























