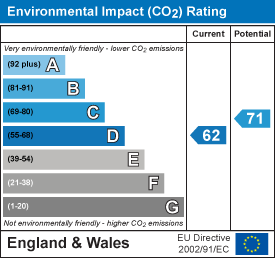Redman Casey Estate Agents
Tel: 01204 329990
69 Winter Hey Lane
Horwich
Bolton
BL6 7NT
Alderbank, Horwich Bolton
Offers In The Region Of £475,000
5 Bedroom House - Detached
- Extended Five Bedroom Detached
- Excellent Receptions
- Bathroom and Shower Room
- Stunning Open Views
- Generous Plot
- Double Garage and Parking for 3 Cars
- No Chain
- Viewing Essential
- Council Tax Band E
- EPC Rating C
**** Reduced**** Deceptively spacious extended split level detached 5 bedroom house located on this highly popular residential estate, The property offers excellent and flexible family accommodation with potential for further expansion should the need arise. The property lies at the head of a quiet cul de sac and is set on a very generous plot and is within easy reach of transport links for the M61 motorway and Blackrod railway station. The property comprises :- porch, entrance hall, bedroom dressing room / Office, generous lounge with balcony offering superb open views across farmland to the rear, dining room, well equipped fitted breakfast kitchen with built in and integrated appliances, three piece shower room and access to integral double garage. The lower ground floor comprises four double bedrooms three with fitted wardrobes, from the master bedroom there is a door giving access to the rear garden. Family bathroom fitted with a three piece suite. To the front there are well stocked open plan gardens, a double block paved driveway leading to an integral double garage with electronically operated doors. The garage is fitted with power, light and gas combination boiler. To the rear there is a large private enclosed garden with a large brick paved patio and walkway leading to a spacious lawned area with well stocked borders and beds. The property is ideally located for access to local walks and countryside and is also in proximity to highly sought after local schools. Viewing is essential to appreciate all that is on offer.
Ground Floor
Porch
Ceramic tiled flooring, uPVC double glazed entrance door with matching side panel, door to:
Entrance Hall
Built-in utility cupboard with space for tumble dryer and plumbing for washing machine, radiator, oak flooring, stairs to lower ground floor, double door to Lounge, door to integral garage:
Kitchen
3.46m x 3.24m (11'4" x 10'8")Fitted with a matching range of white base and eye level units with contrasting wood worktops, matching breakfast bar, corner display shelves, 1+1/2 bowl stainless steel sink unit with mixer tap with tiled splashbacks, plumbing for dishwasher, space for fridge/freezer, built-in eye level electric fan assisted double oven, four ring hob with pull out extractor hood, extractor hood, uPVC double glazed window to front, ceramic tiled flooring.
Shower Room
Three piece coloured suite comprising tiled shower enclosure, pedestal wash hand basin with mixer tap, low-level and ceramic tiling to three walls, extractor fan, uPVC frosted double glazed window to side, radiator, karndean flooring.
Lounge
3.86m x 7.16m (12'8" x 23'6")UPVC double glazed window to rear with panoramic views of open countryside, coal effect gas fire set in timber Adam style surround and marble effect inset and hearth, radiator, double radiator, coving to textured ceiling, patio door, archway to
Balcony
Timber balustrade overlooking gardens and open countryside.
Dining Room
2.89m x 3.41m (9'6" x 11'2")UPVC double glazed window to side, radiator, door to hallway:
Dressing Area
2.89m x 2.65m (9'6" x 8'8")UPVC frosted double glazed window to side, radiator, door to:
Bedroom 2
4.59m x 3.09m (15'1" x 10'2")UPVC double glazed window to rear with panoramic views of open countryside, uPVC frosted double glazed window to side, radiator.
Lower Ground Floor
Hall
Built-in under-stairs storage cupboard, door to:
Bathroom
Fitted with three piece coloured suite comprising panelled bath with mixer tap, pedestal wash hand basin with mixer tap and low-level WC, half height ceramic tiling to three walls, extractor fan, uPVC frosted double glazed window to side, built-in storage cupboard with shelving, Karndean flooring.
Bedroom 1
3.86m x 4.35m (12'8" x 14'3")UPVC double glazed window to rear, double radiator, uPVC double glazed door to garden.
Bedroom 3
2.96m x 3.41m (9'9" x 11'2")UPVC double glazed window to side, built-in double wardrobe(s) with hanging rails and shelving, further built-in single wardrobe(s), fitted matching dressing table and drawers, radiator.
Bedroom 4
3.86m x 2.67m (12'8" x 8'9")UPVC double glazed window to rear, radiator.
Hallway
Built-in double storage cupboard with shelving, double radiator, hardwood part glazed door to garden, door to:
Bedroom 5
3.23m x 3.14m (10'7" x 10'4")UPVC double glazed window to rear, fitted bedroom suite with a range of wardrobes built-in double wardrobe(s) with hanging rail and shelving, further built-in single wardrobe(s), fitted matching dressing table, bedside cabinet and drawers, radiator.
Outside
Open plan front garden, extensive block paved to the front leading to garage and with car parking space for three cars with lawned area and mature flower and shrub borders, mature hedge to side.
Private rear garden, enclosed by timber fencing and mature hedge to rear and sides with lawned area and mature flower and shrub borders, large paved sun patio.
Double Garage
Integral double garage with power and light connected, wall mounted gas combination boiler serving heating system and domestic hot water, uPVC double glazed window to side, remote-controlled up and over door.
Energy Efficiency and Environmental Impact


Although these particulars are thought to be materially correct their accuracy cannot be guaranteed and they do not form part of any contract.
Property data and search facilities supplied by www.vebra.com



























