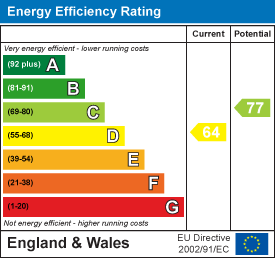
Sanctuary Buntingford
42 High Street
Buntingford
Hertfordshire
SG9 9AH
Lincoln Hill, Anstey, Buntingford
£560,000 Sold (STC)
5 Bedroom House - Semi-Detached
- Lovely rural location
- Views to front & rear
- Extended Semi Detached
- 5 Bedrooms
- Triple aspect 25ft Lounge
- Open plan Kitchen/Dining room
- En-suite Shower Wc
- Family Bathroom Wc
- Generous gardens
- Ample off street parking
Sanctuary Buntingford are pleased to offer an opportunity to purchase a spacious Extended Semi Detached property, situated in an enviable location with rural outlook to front and rear. The property comprises 5 Bedrooms, Triple aspect 25ft Lounge, Open plan Kitchen/Dining room, Downstairs Wc, En-suite Shower Wc, Family Bathroom Wc, Oil fired central heating, Double glazed windows, Generous gardens and Ample off street parking to front.
Entrance door to:
Entrance porch with window to side. Door to:
Entrance hall
Bespoke radiator, stairs to first floor. Door to:
Lounge
7.80m x 3.15mTriple aspect room with windows to front & side and sliding patio doors to rear garden, fireplace with log burning stove inset, laminate flooring, 2 radiators, tv point. Door to:
Inner lobby
Door to:
Downstairs Wc
Comprising low level wc, wash hand basin, tiled floor, radiator, obscure glazed window to rear.
Dining room
4.27m x 3.86mWindow to front aspect, feature fireplace, laminate flooring, under stairs cupboard. Open aspect to:
Kitchen
5.54m x 4.27m reducing to 2.21mFitted with a matching range of wall and base units with work surfaces, recess for Range style cooker, integrated dishwasher, plumbing for washing machine, recess for tumble dryer, stainless steel sink unit & mixer tap, tiled splash backs, breakfast bar , radiator, tiled floor, window and door to rear garden, further velux window.
Stairs to first floor landing
Fitted carpet, window to side, airing cupboard housing hot water cylinder and shelving. Door to:
Bedroom Two
3.15m x 3.00mWindow to front aspect, fitted carpet, radiator.
Bedroom Three
3.61m x 2.57mWindow to rear aspect, fitted carpet, radiator.
Bedroom Four
3.15m x 2.57mWindow to rear aspect, fitted carpet, radiator.
Bedroom Five
3.00m x 2.44m < 4.32mWindow to front aspect, fitted carpet, radiator, storage alcove.
Bathroom Wc
3 Piece suite comprising panel enclosed bath with mixer tap and wall mounted mixer shower, pedestal wash hand basin, low level wc, tiled splash backs, vinyl floor covering, radiator, obscure glazed window to rear.
Stairs to second floor
Bedroom One
4.27m x 2.92m < 4.75mWindow to rear aspect and velux windows to front, fitted carpet, radiator, eaves storage space. Door to:
En-suite Shower Wc
Comprising shower cubicle with wall mounted mixer shower, pedestal wash hand basin, low level wc, tiled splash backs, vinyl floor covering, heated towel rail, obscure glazed window to rear.
Exterior
South facing rear garden with paved patio area leading to lawn with hedge border, large timber shed with power/light & insulation, further timber shed to side, oil storage tank, side pedestrian access.
Front: Lawn & shrubbery, shingle driveway with ample off street parking for several vehicles.
Agents note
Council tax band D £2,166.24(subject to change)
what3words: ///desire.peach.hinders
Energy Efficiency and Environmental Impact

Although these particulars are thought to be materially correct their accuracy cannot be guaranteed and they do not form part of any contract.
Property data and search facilities supplied by www.vebra.com


























