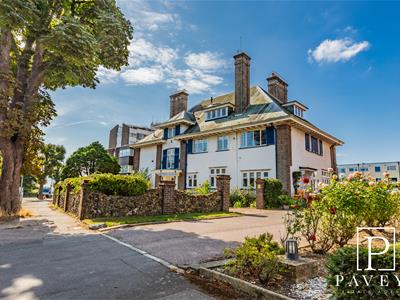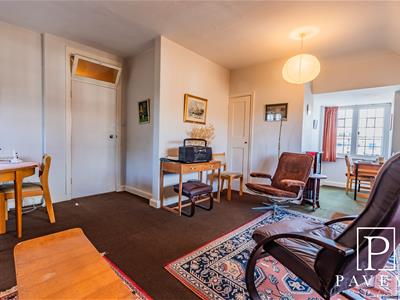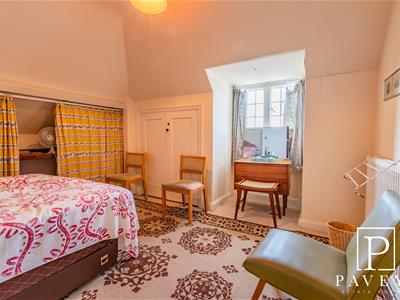
Paveys Estate Agents
Tel: 07896 867341
110 Connaught Avenue
Frinton On Sea
Essex
CO13 9PT
The Crescent, Frinton-On-Sea
Price £190,000 Sold (STC)
3 Bedroom Flat
- TOP FLOOR "ASTELL LODGE" APARTMENT
- NO ONWARD CHAIN
- VIEWS OVER THE CRESCENT GARDENS
- THREE BEDROOMS
- IN NEED OF MODERNISATION
- CHARACTER FILLED "NORMAN SHAW" STYLE BUILDING
- COMMUNAL GARDENS & PARKING
- STONES THROW FROM FRINTON'S GREENSWARD & BEACH
- CENTRAL TO CONNAUGHT AVENUE & FRINTON RAILWAY STATION
- EPC E / COUNCIL TAX D
NO ONWARD CHAIN
New to the market is this CHARMING TOP FLOOR "ASTELL LODGE" APARTMENT positioned a stones throw from Frinton's greensward and beach and with views over The Crescent Gardens. The apartment is in need of some updating but offers excellent accommodation incorporating an open plan lounge diner, kitchen, three bedrooms all with built in wardrobes and bathroom. Astell Lodge is a Norman Shaw style building built around 1882, making it one of the most traditional buildings in Frinton-on-Sea. This charming character property has a wealth of original features with leaded light windows, Cumberland slate roof, tall chimneys, dentilled eaves and beautiful ornate stair case. It is set in pretty communal gardens with parking to the rear and is centrally located within easy reach of Connaught Avenue, Frinton Railway Station and the beautiful beach! WE HAVE KEYS! Call Paveys to arrange your appointment to view.
COMMUNAL ENTRANCE
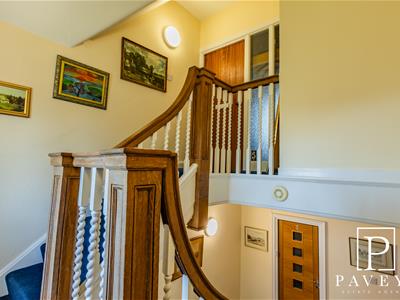 Communal entrance door, fitted carpet, ornate staircase to First Floor.
Communal entrance door, fitted carpet, ornate staircase to First Floor.
ENTRANCE HALL
Private entrance door, glazed side panels, fitted carpet, built in airing cupboard, loft hatch, radiator.
LOUNGE
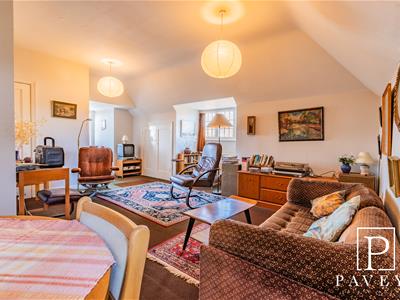 8.03m x 5.74m (26'4 x 18'10)Glazed windows to front, side and rear aspects, fitted carpet, two built in cupboards, radiators.
8.03m x 5.74m (26'4 x 18'10)Glazed windows to front, side and rear aspects, fitted carpet, two built in cupboards, radiators.
KITCHEN
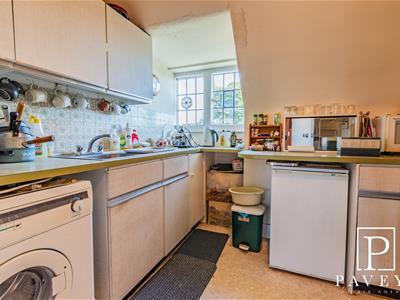 2.95m x 2.84m (9'8 x 9'4)Over and under counter units, work tops, inset sink and drainer with mixer tap. Space for cooker, space for under counter fridge freezer, space and plumbing for washing machine, wall mounted boiler (not tested by agent). Glazed window to front, vinyl flooring.
2.95m x 2.84m (9'8 x 9'4)Over and under counter units, work tops, inset sink and drainer with mixer tap. Space for cooker, space for under counter fridge freezer, space and plumbing for washing machine, wall mounted boiler (not tested by agent). Glazed window to front, vinyl flooring.
MASTER BEDROOM
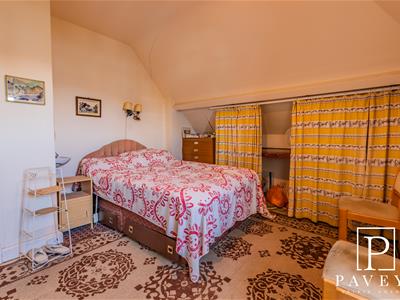 4.34m xx 4.11m (14'3 xx 13'6)Glazed window to rear, fitted carpet, built in wardrobe, eaves storage area, radiator.
4.34m xx 4.11m (14'3 xx 13'6)Glazed window to rear, fitted carpet, built in wardrobe, eaves storage area, radiator.
BEDROOM TWO
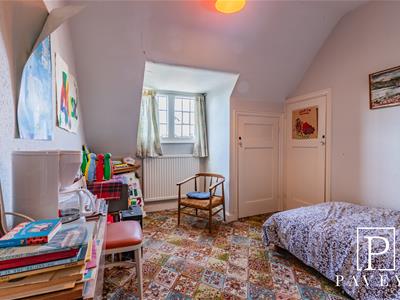 3.76m x 2.84m (12'4 x 9'4)Glazed window to rear, fitted carpet, built in wardrobe, radiator.
3.76m x 2.84m (12'4 x 9'4)Glazed window to rear, fitted carpet, built in wardrobe, radiator.
BEDROOM THREE
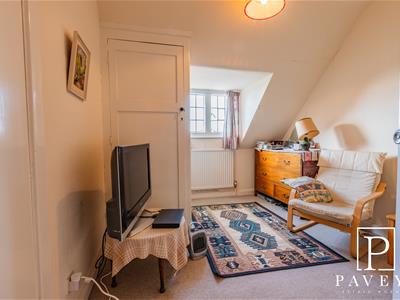 3.76m x 2.90m (12'4 x 9'6)Glazed window to rear, fitted carpet, built in wardrobe, radiator.
3.76m x 2.90m (12'4 x 9'6)Glazed window to rear, fitted carpet, built in wardrobe, radiator.
BATHROOM
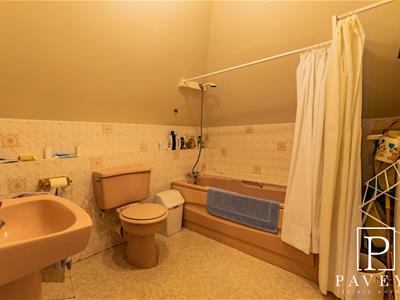 3.43m x 3.18m (11'3 x 10'5)Suite comprising low level WC, pedestal wash hand basin and bath with shower attachment over. Vinyl flooring, part tiled walls, radiator.
3.43m x 3.18m (11'3 x 10'5)Suite comprising low level WC, pedestal wash hand basin and bath with shower attachment over. Vinyl flooring, part tiled walls, radiator.
COMMUNAL GARDENS & PARKING
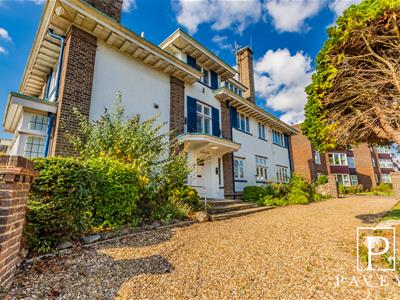 The property is set in pretty communal gardens with an in and out gravel driveway, there is communal parking to the rear of the property.
The property is set in pretty communal gardens with an in and out gravel driveway, there is communal parking to the rear of the property.
THE CRESCENT GARDENS
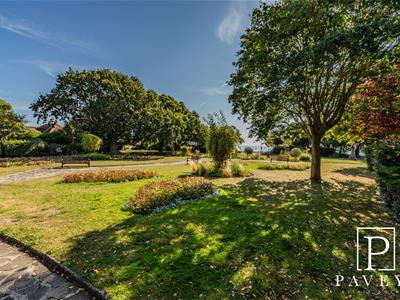
LEASE & CHARGES INFORMATION
The Lease Term is 199 years from 1973 with approximately 148 years remaining.
The annual Service Charge is £885.00 every six months. The Service Charges are currently paid up to the end of December 2024.
IMPORTANT INFORMATION
Council Tax Band: D
Tenure: Leasehold
Energy Performance Certificate (EPC) rating: E
The property is connected to electric, mains water and sewerage.
LEASE DISCLAIMER
It is up to any interested party to satisfy themselves of all the relevant Lease details with their legal representative before incurring any expenditure.
MONEY LAUNDERING REGULATIONS 2017
Paveys Estate Agents will require all potential purchasers to provide photographic identification, alongside proof of residence when entering into negotiations regarding one of our properties. This is in order for Paveys Estate Agents to comply with current Legislation.
DISCLAIMER
These particulars are intended to give a fair description of the property and are in no way guaranteed, nor do they form part of any contract. All room measurements are approximate and a laser measurer has been used. Paveys Estate Agents have not tested any apparatus, equipment, fixtures & fittings or all services, so we can not verify if they are in working order or fit for purpose. Any potential buyer is advised to obtain verification via their solicitor or surveyor. Please Note: the floor plans are not to scale and are for illustration purposes only.
REFERRAL FEES
Paveys reserve the right to recommend additional services. Paveys do receive referral fees of between £75-£150 per transaction when using a recommended solicitor. £50 or 10% referral fee on a recommended Surveying Company. £200 referral fee on Paveys nominated independent mortgage broker service. Clients have the right to use whomever they choose and are not bound to use Paveys suggested recommendations.
Energy Efficiency and Environmental Impact

Although these particulars are thought to be materially correct their accuracy cannot be guaranteed and they do not form part of any contract.
Property data and search facilities supplied by www.vebra.com
