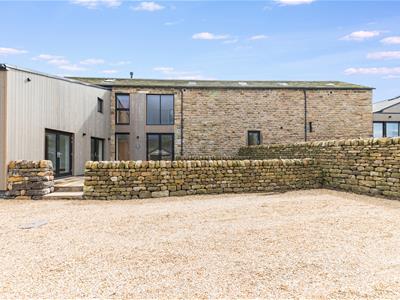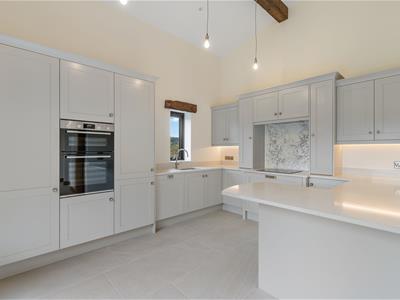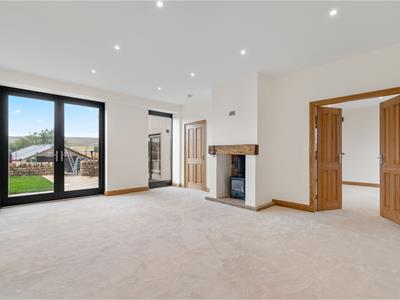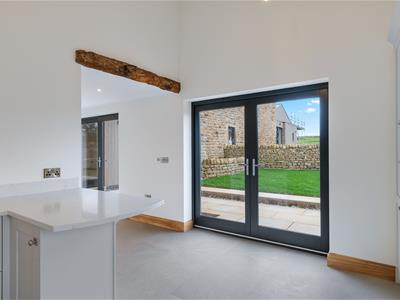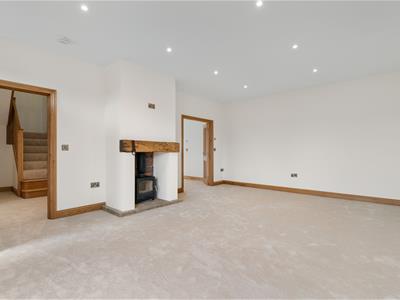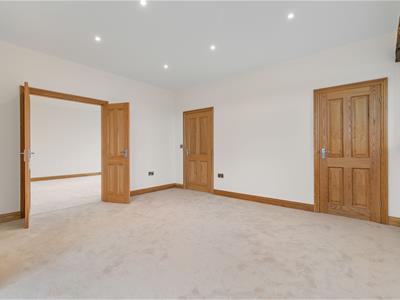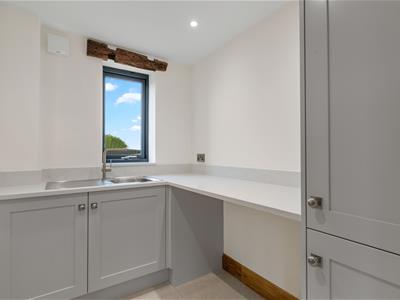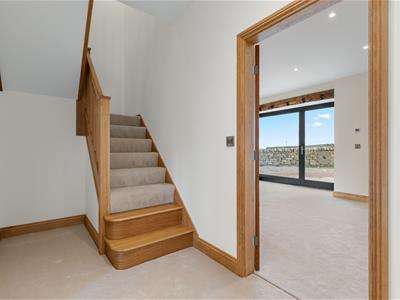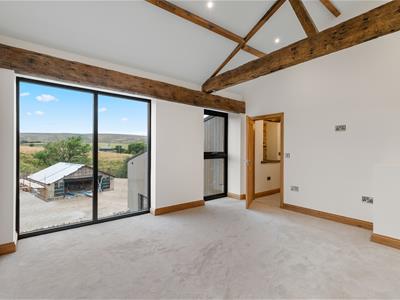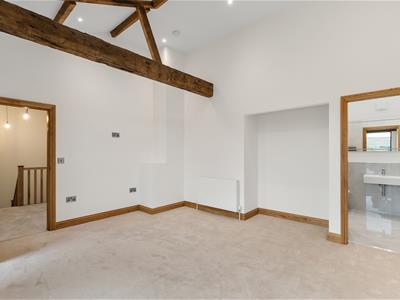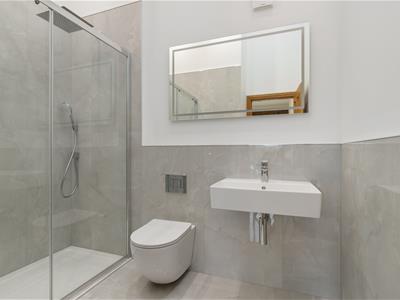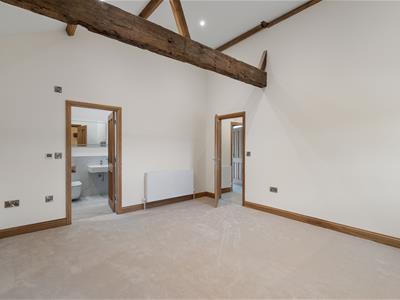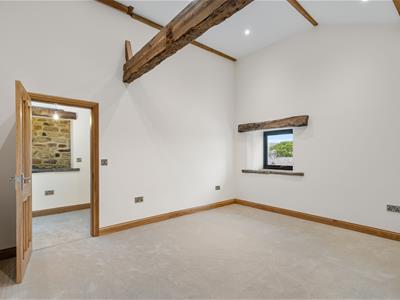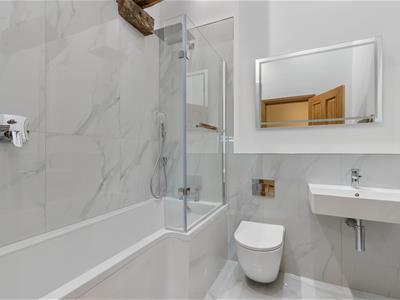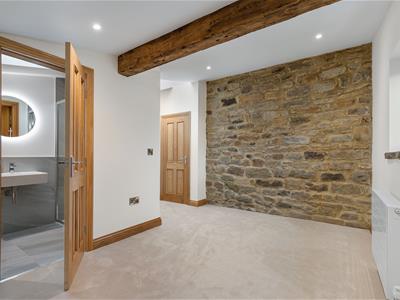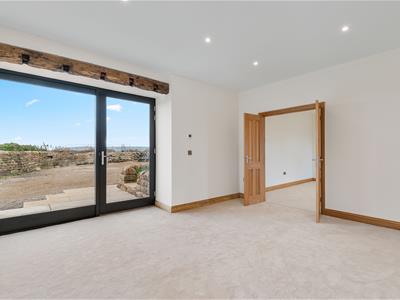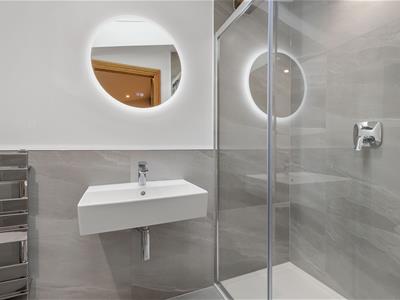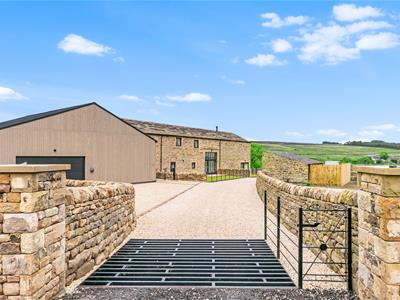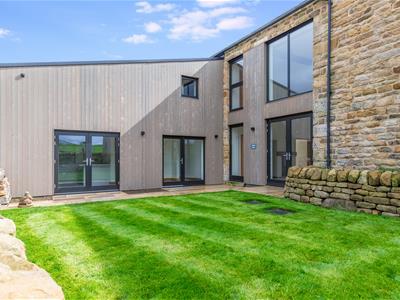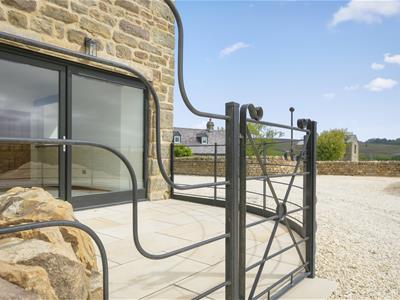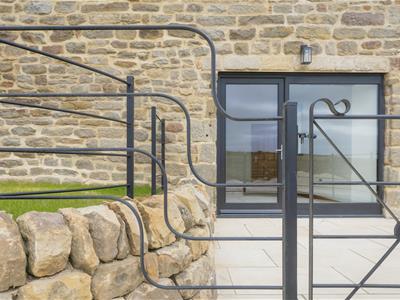Tranmer White
139,Bolling Road,
Ben Rhydding
Ilkley
West Yorkshire
LS29 8PN
Hunger Hill, Middleton, Ilkley
Asking price £845,000
3 Bedroom House
- Newly Converted Barn
- Finished To An Incredibly High Standard
- Lawned Gardens To Front & Rear
- Generous Off Street Parking
- Stunning Views
- Rare Opportunity
A stunning, newly converted barn enjoying a secluded setting towards the top of Hunger Hill, providing spacious three bedroomed/three bathroom accommodation finished to an exceptionally high standard throughout.
With oil fired heating, the accommodation comprises:
Ground Floor
Entrance Hall
3.00m x 0.91m (9'10 x 3'0)
Cloakroom
1.75m x 1.12m (5'9 x 3'8)With a hand wash basin within vanity unit and w.c.
Sitting Room
6.27m x 4.45m (20'7 x 14'7)A spacious and inviting sitting room featuring a wood burning stove on stone hearth, large glazed panel overlooking the front garden and French doors leading out. Double doors lead to:
Living/Dining Room
4.52m x 4.47m (14'10 x 14'8)With an abundance of natural light via a Southerly aspect, large window and glazed door leading out to a paved seating area and elevated lawn. Useful understairs store cupboard.
Inner Hall
3.56m x 1.75m (11'8 x 5'9)
Kitchen
6.96m (max) x 4.39m (max) (22'10 (max) x 14'5 (maxA high quality kitchen comprising an extensive range of base and wall units with coordinating granite work surfaces and concealed lighting. Integrated appliances include an oven, grill, four ring induction hob with hood over, firidge, freezer and dishwasher. French doors and a glazed single door lead out to the front garden.
Utility Room
2.36m x 1.75m (7'9 x 5'9)Conveniently placed just off the kitchen, with base units, granite worktop, sink and space for appliances.
First Floor
Landing
With an exposed beam, stone work and a velux window.
Principal Bedroom
4.50m x 3.78m (14'9 x 12'5)A substantial double bedroom with an exposed beam, recess for fitted wardrobe and two large windows providing a superb outlook towards open fields.
En Suite
2.44m x 1.65m (8'0 x 5'5)Comprising a walk-in rainfall shower, hand wash basin, w.c, heated towel rail, back-lit mirror and a velux window.
Bedroom
4.57m x 3.96m (15'0 x 13'0)A second double bedroom with exposed beam, enjoying a long distance Easterly view.
En Suite
2.26m x 1.96m (7'5 x 6'5)Including a bath with rainfall shower over, hand wash basin, w.c, heated towel rail, back-lit mirror and a velux window.
Bedroom
A third double bedroom featuring an exposed stone wall, beam, velux window and a window providing a westerly aspect.
En Suite
2.64m x 1.27m (8'8 x 4'2)With a walk-in shower, hand wash basin, w.c, heated towel rail, back-lit mirror and a velux window.
Outside
Driveway
A gravelled driveway provides plenty of off-street parking and includes an EV charging point. A further gravelled parking area can be found to the rear.
Gardens
To the front of the property is a paved seating area connecting to the kitchen as well as a lawn enclosed by a dry stone wall. To the rear of the property is a further paved seating area with an elevated lawn. Crossing the gravelled driveway, there is a further lawned garden which is expected to be enclosed by a dry stone wall and a five bar gate.
Garage
A detached, stone-built garage provides useful storage.
Tenure
Freehold.
Although these particulars are thought to be materially correct their accuracy cannot be guaranteed and they do not form part of any contract.
Property data and search facilities supplied by www.vebra.com
