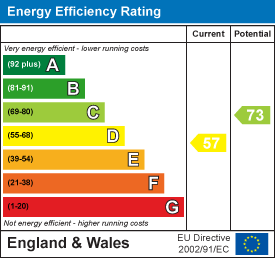Bylchau, Llansannan
Price £365,000
3 Bedroom Bungalow - Detached
- No Onward Chain!
- Detached Bungalow, Three Bedrooms
- Well Presented Throughout
- Stunning Location with Views of the Snowdonia Range
- Integral Garage & Private Driveway
- Fitted Kitchen & Breakfast Room
- Utiity & Cloakroom
- EPC Rating D57
- Tenure: Freehold
- Council Tax Band: E
No Onward Chain!! - A deceptive, well presented three bedroomed detached bungalow, located in the village of Bylchau offering stunning countryside views towards the Snowdonia range. Easy access to the historic market town of Denbigh. The property boasts entrance hallway, lounge, kitchen/ breakfast room, utility and cloakroom. Bedroom one with en-suite, two further bedrooms and bathroom. The location is stunning with a good size private garden that wraps around the property, integral garage and ample off road parking with a private driveway. Viewing is highly recommended. EPC Rating D 57.
Accommodation
Composite glazed door leads into:
Entrance Porch
With Quarry tiled flooring and glazed double doors into:
Hallway
Having ample storage cupboards and airing cupboard, radiator, power points and further accommodation off.
Lounge
6.55m x 4.24m (21'6" x 13'11")A bright, spacious lounge with feature fireplace and open fire, power points, radiator, double glazed window to the rear elevation and further double glazed French patio doors leads out to the side decked area, enjoying stunning views.
Kitchen/Diner
5.64m x 3.05m (18'6" x 10'0")Offering a range of wall, drawer and base units with work surfaces over, stainless steel sink with bowl and half drainer, integrated double oven and four ring hob with extractor hood above, tiled splash back, radiator, power points, tiled flooring and double glazed windows to the front and rear elevation.
Rear Hallway
With radiator, quarry tiled flooring and loft access hatch.
Timber glazed door leads to the front of the property, further accommodation off and access to the integral garage.
Utility
2.41m x 2.18m (7'11" x 7'2")A good size utility with base units and work surface over, stainless steel sink, plumbing for washing machine and dryer, space for fridge/freezer, power points, continued tiled flooring from the kitchen and double glazed window to the rear.
Cloakroom
2.01m x 1.04m (6'7" x 3'5")With low flush W.C, wall mounted basin and double glazed window to the front.
Bedroom One
4.65m x 3.38m (15'3" x 11'01")A great size master bedroom with radiator, power points and double glazed window to the side enjoying stunning views.
En-suite
3.30m x 1.04m (10'10" x 3'5")Offering a low flush W.C, shower cubicle, basin and double glazed window to the side.
Bedroom Two
3.99m x 3.91m (13'1" x 12'10")With radiator, power points and double glazed window to the front.
Bedroom Three
3.71m x 3.02m (12'2" x 9'11")Having radiator, power points and double glazed window to the rear.
Bathroom
4.04m x 2.01m (13'3" x 6'7")A fabulous size bathroom with low flush W.C, pedestal basin, corner shower cubicle, panelled bath, part tiled walls, radiator, tiled flooring and double glazed obscure window to the front.
Garage
5.61m x 3.18m (18'5" x 10'5")
Outside
The property is approached via a long private lane bounded by timber gates and fencing.
Stunning views as you drive down to the driveway offering ample off road parking.
Access to the integral garage via up and over door.
The rear garden is mainly laid to lawn with a variety of mixed hedging, shrubs and stocked borders. Steps up to a decked patio area, great for Al-Fresco dining and to enjoy the views surrounding.
Energy Efficiency and Environmental Impact

Although these particulars are thought to be materially correct their accuracy cannot be guaranteed and they do not form part of any contract.
Property data and search facilities supplied by www.vebra.com
.png)
























