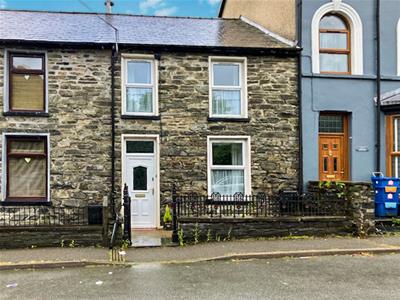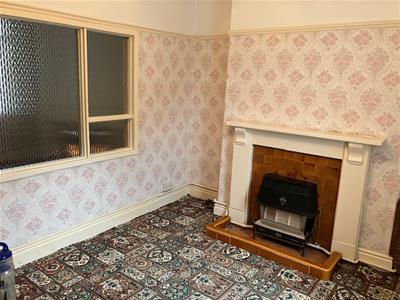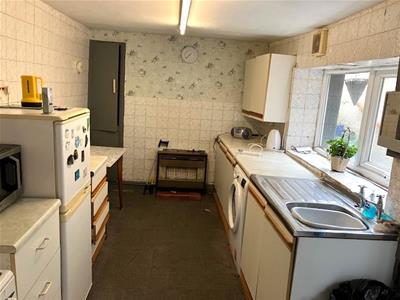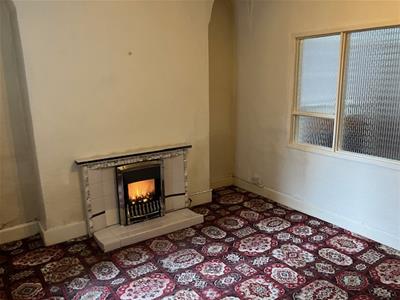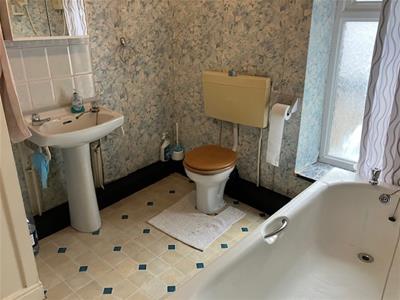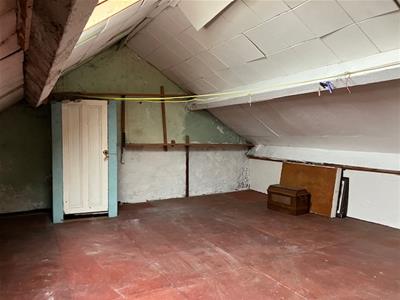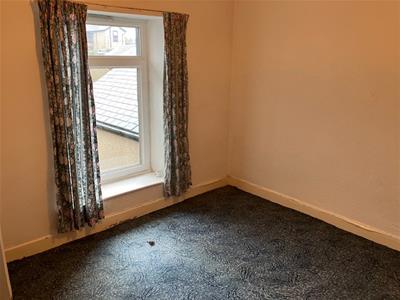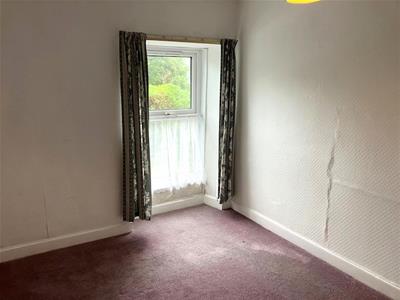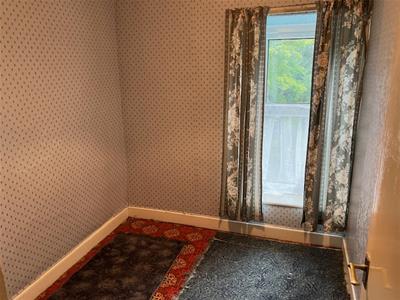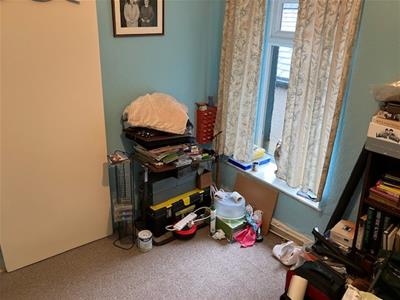
17 High Street
Blaenau Ffestiniog
LL41 3AA
Benar View, Blaenau Ffestiniog
Offers in the region of £115,000
4 Bedroom House - Terraced
- Deceptively spacious inner terrace house
- 4 Bedrooms and Attic Room
- Situated in a popular residential area
- Mains gas fire
- uPVC double glazing
Mae Tom Parry a'i Gwmni yn falch iawn o gael cynnig ar werth y ty teras mewnol hwn sydd yn dwyllodrus ei faint gyda 4 lloft, yn ogystal ag ystafell atig, mewn ardal breswyl poblogaidd / Tom Parry & Co are delighted to offer for sale this deceptively spacious, 4 bedroom, inner terrace house with the addition of an attic room, situated in a popular residential location.
Mae'r Eiddo wedi'i leoli'n gyfleus o fewn pellter cerdded hawdd i'r ysgolion cynradd ac uwchradd, y parc, pwll nofio, y ganolfan hamdden a'r ganolfan iechyd /The Property is conveniently situated within easy walking distance of the primary and secondary schools, park, swimming pool, leisure centre and health centre.
Mae ganddo'r fantais o ffenestri dwbl uPVC, prif gyflenwad tanau nwy, cegin osod ac ystafell ymolchi gyda'r ffitiadau / It has the benefit of uPVC double glazing, mains gas fires, fitted kitchen and bathroom fittings.
Mae gan dref chwareli llechi hanesyddol Blaenau Ffestiniog nifer o atyniadau twristaidd sy'n cynnwys Rheilffordd Gul Ffestiniog a Chaffi Llechi Llechwedd. Mae'r dref hefyd yn cynnwys sawl llwybr beicio mynydd gyda thraciau beicio mynydd eithafol ac atyniadau antur eraill fel y Zipworld, Bounce Below a Zip Word Caverns / The historic slate quarrying town of Blaenau Ffestiniog has several tourist attractions which include the Ffestiniog Narrow Gauge Railway and Llechwedd Slate Caverns. The town also boasts several mountain biking trails with extreme mountain bike tracks and other adventure attractions such as the Zipworld, Bounce Below and Zip World Caverns.
BF1430
LLETY / ACCOMMODATION
(mae'r holl fesuriadau yn fras)
(all measurements approximate)
LLAWR GWAELOD / GROUND FLOOR
Cyntedd Mynediad / Entrance Hallway
Ystafell Eistedd / Sitting Room
3.77 x 3.02 (12'4" x 9'10")Gyda lle tân amgylchynol teiliog yn cartrefu'r prif gyflenwad nwy tân / with tiled surround fireplace housing the mains gas fire
Ystafell Fyw / Living Room
3.62 x 3.22 (11'10" x 10'6")gyda tan nwy wedi ei osod yn y lle tan, cwpwrdd dan y grisiau / with tiled fireplace housing the mains gas fire, under stairs store cupboard
Cegin / Kitchen
4.22 x 2.43 (13'10" x 7'11")gyda sinc dur gwrthstaen poeth ac oer, unedau waliau a gwaelod, waliau wedi eu eteilsio yn rhannol, plymio ar gyfer peiriant golchi awtomatig, tân nwy prif gyflenwad, a adeiladwyd mewn cwpwrdd, drws allan i'r cefn / with hot and cold stainless steel sink, matching wall and base units, partly tiled walls, plumbing for automatic washing machine, mains gas fire, built in cupboard, door out to rear
LLAWR CYNTAF / FIRST FLOOR
Lloft 1 / Bedroom 1
3.44 x 2.61 (11'3" x 8'6" )
Lloft 2 / Bedroom 2
2.48 x 2.09 (8'1" x 6'10" )
Lloft 3 / Bedroom 3
3.18 x 3.01 (10'5" x 9'10" )
Trwy Lloft 4 / Through Bedroom 4
2.38 x 2.42 (7'9" x 7'11")gyda drws llithro i ystafell ymolchi / with sliding door to bathroom
Ystafell Ymolchi / Bathroom
gydag uned baddon a chawod, basn ymolchi a WC, cwpwrdd eirio, gyda silindr / with panelled bath and shower unit, wash hand basin and w.c, airing cupboard with cylinder
LLAWR AIL / SECOND FLOOR
Atig / Attic Room
4.81 x 4.30 (15'9" x 14'1")gydag uchder cyfyngedig, ffenestr 'Velux' / with limited headroom, 'Velux' window
ALLANOL / EXTERNALLY
Gardd fach i'r tu blaen / Small foregarden to the front
Iard gefn a concrid ar ddwy lefel / Concreted rear yard on two levels
Drws ochr i'r garej o'r ardd a drws codi i'r ffordd gefn / Personal door to the garage with up and over door
Parcio ar ochr y ffordd / Roadside parking
GWASANAETHAU / SERVICES
Holl wasanaethau prif gyflenwad / All mains services
GWYBODAETH DEUNYDD / MATERIAL INFORMATION
Daliad: Rhydd-ddaliad / Tenure: Freehold
Band Treth y Cyngor 'B' / Council Tax Band 'B'
Energy Efficiency and Environmental Impact
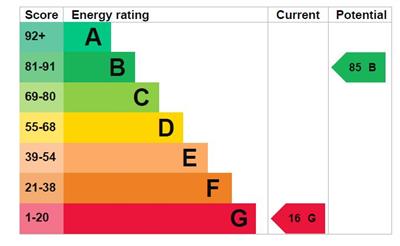
Although these particulars are thought to be materially correct their accuracy cannot be guaranteed and they do not form part of any contract.
Property data and search facilities supplied by www.vebra.com
