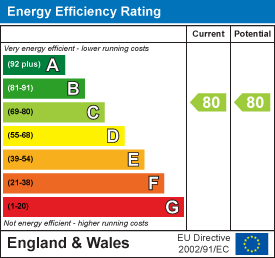146 High Street, Harborne
Birmingham
B17 9NN
Augustus Road, Edgbaston, Birmingham, B15
Asking Price £220,000
2 Bedroom Apartment
- FIRST FLOOR APARTMENT
- SOUGHT AFTER LOCATION IN EDGBASTON
- TWO BEDROOMS. SPACIOUS LIVING/DINING ROOM
- DELIGHTFUL VIEWS OF COMMUNAL GROUNDS. GARAGE. NO CHAIN
Augustus Court is a purpose-built low-rise development located on Augustus Road close to the junction with Chad Road, Edgbaston and presents a unique living experience in the heart of Edgbaston, known for its leafy surroundings and prestigious atmosphere. This development offers a blend of convenience and privacy, with its location providing easy access to Birmingham City Centre and local transport links, while also offering a secluded feel thanks to the mature trees and shrubs that screen the property from the road.
The flat boasts modern amenities such as gas central heating and double glazing, ensuring a comfortable living space. The spacious lounge/diner area, with its expansive views over the communal gardens, creates an inviting atmosphere for relaxation and entertainment. The fitted kitchen is well-appointed, and the inclusion of a garage in a separate block adds convenience for residents. The extended lease is a significant advantage, reflecting the desirability of the property in a sought-after area of the city. With its combination of comfort, convenience and charm, Augustus Court is an attractive option for those seeking a serene yet connected lifestyle in Edgbaston.
The accommodation can only be fully appreciated by an internal inspection and comprises in more detail:
Located on the first floor of this purpose built development, a communal entrance leads into a hallway where stairs provide access to the first and second floors.
Entrance door with spy hole leads into:
HALLWAY
Having storage cupboard, ceiling light point and wall-mounted security door answerphone.
LIVING/DINING ROOM
5.37m max x 4.26m max (17'7" max x 13'11" max)Having double glazed UPVC window overlooking the well-maintained communal gardens, radiator and ceiling light point.
KITCHEN
3.38m max x 2.87m max (11'1" max x 9'4" max)Having a range of matching wall and base units, radiator, tile-effect flooring, UPVC double glazed window overlooking the grounds, 1 1/2 bowl inset composite sink drainer with mixer tap over, integrated electric oven with gas hob over, and wall-mounted extractor fan above, two appliance spaces, integrated fridge freezer and ceiling spotlight. Wall-mounted Worcester gas Combi boiler.
INNER HALLWAY
Having ceiling light point and useful storage cupboard with built-in shelving.
BEDROOM ONE
3.93m max x 3.46m max (12'10" max x 11'4" max)Having UPVC double glazed window overlooking the gardens, radiator, built-in wardrobe with overhead cupboards and ceiling light point.
BEDROOM TWO
4.22m max x 2.5m max (13'10" max x 8'2" max)Having ceiling light point, radiator, UPVC double glazed window and fitted wardrobe with overhead cupboards.
BATHROOM
2.36m max x 1.7m max (7'8" max x 5'6" max)Having panelled bath with wall-mounted shower over plus mixer tap, side screen, UPVC double glazed window with obscured glass, ceiling light point, tiled floor, pedestal wash handbasin with mixer tap over, low flush WC, radiator and ceiling light point.
OUTSIDE
Delightful communal grounds and garage in separate block.
ADDITIONAL INFORMATION
COUNCIL TAX BAND: C
TENURE: The property is leasehold with 134 years remaining. We are advised there is a variable service charge, currently £952.23 per half year.
Energy Efficiency and Environmental Impact

Although these particulars are thought to be materially correct their accuracy cannot be guaranteed and they do not form part of any contract.
Property data and search facilities supplied by www.vebra.com



















