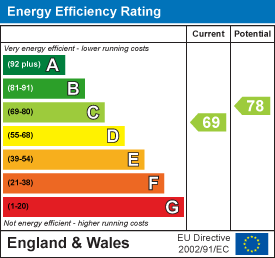.png)
Charles Orlebar Estate Agents
Tel: 01933 354178
9 Highstreet
Rushden
NN10 9JR
White Delves, Wellingborough
£750,000
4 Bedroom House - Detached
- 4 Double Bedrooms
- Master bedroom with dressing room and ensuite
- Approximately 0.36 acres
- Ample offroad parking and large double garage
- Scope for further extension subject to permissions
- Annexe potential
- Private location
- Mains drainage, gas central heating and upvc double glazing
Nestled in the charming White Delves area of Wellingborough, this stunning detached house is a true gem waiting to be discovered. Boasting 4 spacious bedrooms and 3 bathrooms, this property offers ample space for a growing family.
As you step inside, you'll be greeted by ample reception space that provide the perfect setting for entertaining guests or simply relaxing with your loved ones. The open plan kitchen is a chef's dream, while the separate office offers a quiet space to work from home.
With a generous 2,522 sq ft of living space, this home exudes comfort and the feeling of space. The south/east facing garden is a sun-soaked sanctuary, ideal for enjoying a morning coffee or hosting summer barbecues. With parking for up to 12 vehicles, you'll never have to worry about finding a spot for your guests.
Situated in a sought-after area surrounded by other substantial family homes, this property offers both privacy and a sense of community. The well-stocked, private gardens span approximately 0.36 acres and has been immaculately maintained for your enjoyment.
Recent upgrades including a new boiler and windows in 2022 ensure that this home is not only beautiful but also practical. Don't miss out on the opportunity to make this your own slice of paradise in a peaceful area of Wellingborough.
Walking distance to the good schools, shops and restaurants and only a short drive to Rushden Lakes Shopping centre. Wellingborough train station is a perfect commute to London in under an hour. Please call George or Lucy on 01933 313600 to arrange an exclusive viewing.
Hall
Window to front, stairs, door to:
Office
2.52m x 2.39m (8'3" x 7'10")Double door to:
Garden Room
windows to rear, windows to side, two double doors.
Living Room
6.56m x 3.86m (21'6" x 12'8")Box window to front, sliding door.
Kitchen/family room
7.73m x 6.96m (25'4" x 22'10")Window to front, window to rear, two double doors, door to:
Utility
2.66m x 2.15m (8'9" x 7'1")Window to front.
WC
Dining Room
5.87m x 3.63m (19'3" x 11'11")Window to rear, double door.
Double Garage
Two up and over door.
Landing
Door to Storage cupboard.
Dressing Room
2.98m x 3.16m (9'9" x 10'4")Window to rear, four Storage cupboard, four double doors, open plan to:
Bedroom 1
5.14m x 3.48m (16'10" x 11'5")Window to rear, door to:
En-suite
Window to front.
Bedroom 2
3.37m x 3.90m (11'1" x 12'10")Window to front, threeStorage cupboard, three double doors, door to:
En-suite
Window to front.
Bedroom 3
3.49m x 3.17m (11'5" x 10'5")Window to front, Storage cupboard, sliding door.
Family Bathroom
Window to rear.
Bedroom 4
3.10m x 2.97m (10'2" x 9'9")Window to rear, door to Storage cupboard.
Energy Efficiency and Environmental Impact

Although these particulars are thought to be materially correct their accuracy cannot be guaranteed and they do not form part of any contract.
Property data and search facilities supplied by www.vebra.com































