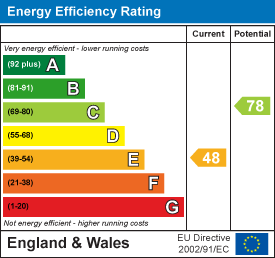
Geoffrey Matthew Estates
Tel: 01438 740111
Fax: 01438 743126
3 The Neighbourhood Centre,
Great Ashby
Stevenage
Hertfordshire
SG1 6NH
Webb Rise, Pin Green, Stevenage
£390,000
3 Bedroom House - Terraced
- Jaw dropping and Extended Three Bedroom Family Home
- Garage to the Rear
- Located in a Peaceful Cul De Sac in Pin Green
- Within easy access to Stevenage New Town and Train Station
- Open Plan Kitchen and Dining Room with Breakfast Bar
- Downstairs W.C and Utility Room
- Extended Lounge with Featured Stone Wall
- Playroom and Downstairs Office
- Three Sizable Bedrooms,
- Fitted Family Bathroom
JAW DROPPING and EXTENDED Three Bedroom FAMILY HOME with GARAGE and DRIVEWAY Located in a PEACEFUL Cul De Sac in Pin Green within easy access to Stevenage New Town and Train Station. Features include, OPENPLAN Fitted Kitchen and Dining Room with Breakfast Bar, Downstairs Cloakroom, UTILITY ROOM, EXTENDED Lounge with FEATURED STONE WALL Opening to Playroom and Downstairs Office, Three Sizable Bedrooms, Fitted Family Bathroom,Low Maintenance Rear Garden, VIEWING STRONGLY SUGGESTED.
Entrance Hallway
Tiled Flooring, Composite Door to Front Aspect, Consumer Unit, Stairs to 1st Floor Landing, Coved Ceiling, Single Panel Radiator, Up Lighters, Nest Google Heating Control.
Downstairs W.C
1.78m x 0.81m (5'10 x 2'8 )low Level W.C, Hand Basin with Tiled Splash Back, Extractor Fan, Coved Ceiling.
Utility Room
1.80m x 1.80m (5'11 x 5'11)Roll Top Work Surfaces, Plumbing for Washing Machine, Roll Top Work Surfaces.
Lounge Area
5.36m x 5.08m (17'7 x 16'8)Gas Fire, Laminate Flooring, Coved Ceiling, Stone Wall, Double Panel Radiator, T.V Point, Double Doors to Kitchen/Diner and Playroom.
Modern Kitchen/Diner
Roll Top Work Surfaces, Double Glazed Window to Front Aspect, Coved Ceiling, Bosch Induction Hob, Breakfast Bar, Brushed Gold One and Half Bowl Sink, Space for Fridge/Freezer, Build in Dishwasher, Double Glazed Window to Front Aspect, Porcelain Tiled Flooring, Under stairs Cupboard, Single Panel Radiator, Brushed Gold Sockets and USB Points.
Playroom
3.86m x 2.34m (12'8 x 7'8)Laminate Flooring, Up Lighting, French Doors Opening to Rear Garden.
Office
2.31m x 1.80m (7'7 x 5'11)Tiled Flooring, Single Panel Radiator, Double Glazed Window to Rear Aspect, Coved Ceiling.
Landing
2.01m x 1.19m (6'7 x 3'11)Doors to all rooms, Loft Access, Airing Cupboard with Ideal Boiler (installed in 2017)
Bedroom One
2.90m x 3.81m (9'6 x 12'6)Single Panel Radiator, Double Glazed Window to Rear Aspect, 2 x Mirrored Wardrobes, Coved Ceiling.
Bedroom Two
4.27m x 2.49m (14'0 x 8'2 )Single Panel Radiator, Double Glazed Window to Rear Aspect, Coved Ceiling, T.V Point.
Bedroom Three
2.03m x 3.53m (6'8 x 11'7 )Single Panel Radiator, Over stairs Cupboard, Double Glazed Window to Front Aspect, Coved Ceiling.
Fitted Bathroom
1.68m x 2.03m (5'6 x 6'8 )Laminate Flooring, Wash Basin with Tiled Splash Back, Low Level W.C, Bath and Mixer Tap, Coved Ceiling, Double Glazed Window to Front Aspect, Fully Tiled Surround, Heated Towel Rail.
Rear Garden
Mosaic Style Patio Area, Artificial Grass, White Gravelled Boarders, Rear Gated Access leading to Garage and Driveway, Timber Fencing, Outside Tap.,
Garage
Garage is located directly behind the property as pictured.
Local Information
Webb Rise is well positioned and is only a short distance to Fairlands Valley Park (ideal for Families and Dog walkers), Chells Surgery and the Pin Green Shopping Complex (The Oval) and Stevenage Town Centre.
Energy Efficiency and Environmental Impact

Although these particulars are thought to be materially correct their accuracy cannot be guaranteed and they do not form part of any contract.
Property data and search facilities supplied by www.vebra.com




















