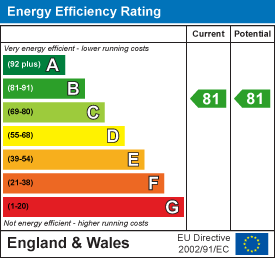
24 Station Road
Cuffley
Potters Bar
Hertfordshire
EN6 4HT
Mansfield Place, Tolmers Road, Cuffley
£449,950 Under Offer
2 Bedroom Apartment - Purpose Built
- Offered Chain-free.
- Contemporary, spacious two-bedroom ground floor apartment.
- Situated in an exclusive private gated development.
- Includes two allocated parking spaces.
- Just a stone's throw from Cuffley Train Mainline Station.
- Convenient access to all local amenities.
- Modern décor featuring porcelain tiled flooring with underfloor heating.
- Quartz worktops in the kitchen.
- Bi-folding doors with access to a secluded communal garden.
- Includes an en-suite to the main bedroom and a separate bathroom.
Offered Chain Free! This contemporary, spacious two-bedroom ground floor apartment is located in an exclusive, private gated development. Just a stone's throw from Cuffley Train Mainline Station and all local amenities, the property includes TWO parking spaces. The apartment features modern décor with porcelain tiled flooring, underfloor heating, quartz worktops, and bi-folding doors leading to a secluded communal garden. Additional highlights include an en-suite to the main bedroom and a separate bathroom. An early viewing is highly recommended to avoid disappointment!
Communal Entrance
Door to the:-
Communal Entrance Hallway
Porcelain tiled floor. Inset spotlights. Hardwood oak entrance door to the:-
Entrance Hallway
Porcelain tiled floors. Aluminium double glazed window to the rear. Inset spotlights. Wall mounted intercom security entrance system. Underfloor heating. Doors to:
Open Plan Living/Kitchen Area
7.57m x 4.62m narrowing to 3.48m in the kitchen arTwo aluminium double glazed windows to the side. Aluminium double glazed bi-folding doors to the front. Porcelain tiled floor. Inset spotlights to ceiling. Extractor ventilator. Open plan kitchen comprises of wall and base fitted units with quartz worktops and contrasting breakfast bar. Underslung sink with mixer tap and drainer grooves. Five ring Siemens induction hob with stainless steel Siemens extractor fan over. Eye level oven with a combi microwave above. Integrated fridge and freezer. Integrated washing machine. Intergrated Siemens dishwasher. Cupboard housing Vaillant boiler. Underfloor heating.
Bedroom 1
3.40m x 4.45m extending to 6.30m into the recess (Aluminum bi-folding doors to the communal garden. Extractor ventilator. Inset spotlights. Laminate wooden floor. Underfloor heating. Door to the:-
En-Suite
Tiled double shower enclosure with rain head, hand attachment and mixer valve. Wall hung vanity wash hand basin with mixer tap and cupboard under. Mirror cabinet with lighting. Wall hung W.C. with push button flush. Extractor fan. Extensively tiled walls and flooring in porcelain. Underfloor heating.
Bedroom 2
3.63m x 2.44m (11'11 x 8'0)Aluminium double glazed window to the front. Laminate wooden flooring. Inset spotlights to ceiling. Underfloor heating.
Family Bathroom
Aluminium opaque double glazed window to the rear. Electric chrome towel radiator. Wall hung wash hand basin with mixer tap. Wall hung W.C. with chrome push button flush plate. Shower bath with mixer valve, rain head and hand attachment. Extensively tiled walls and flooring in porcelain. Extractor fan. Mirror cabinet with light. Underfloor heating.
Energy Efficiency and Environmental Impact

Although these particulars are thought to be materially correct their accuracy cannot be guaranteed and they do not form part of any contract.
Property data and search facilities supplied by www.vebra.com












