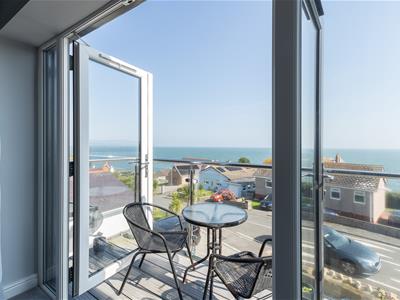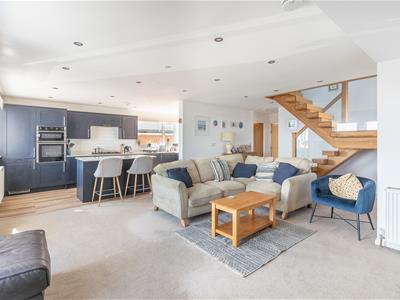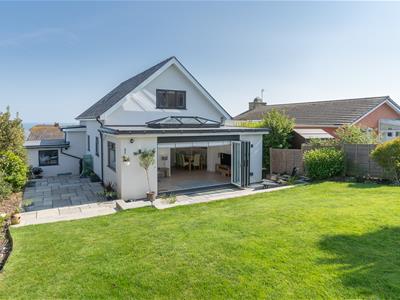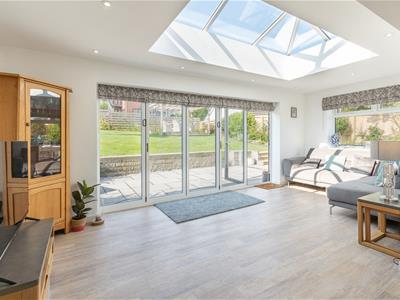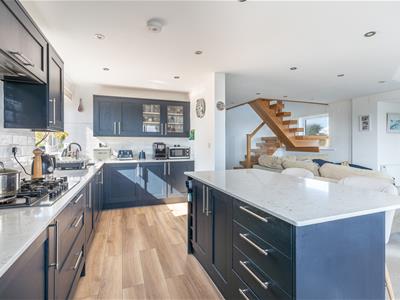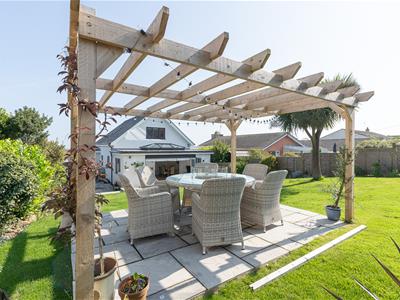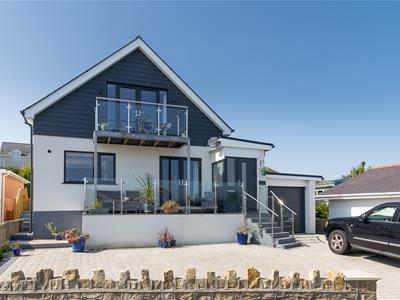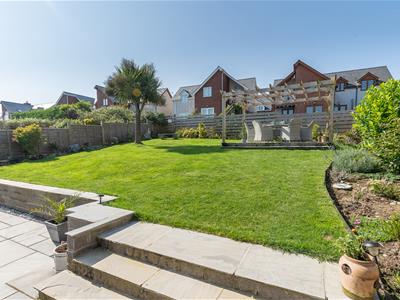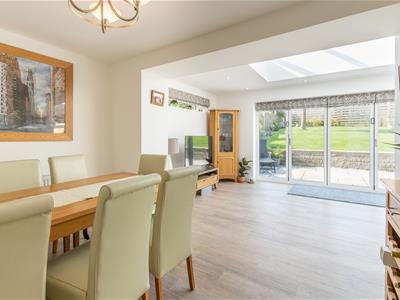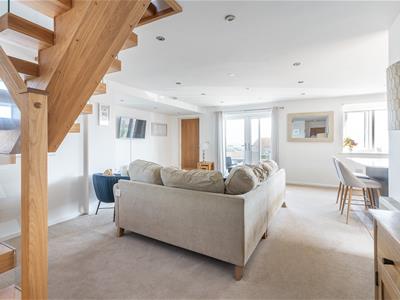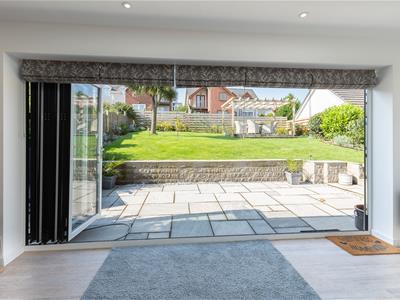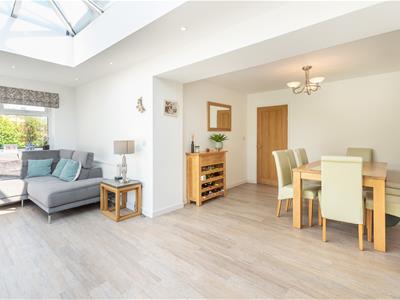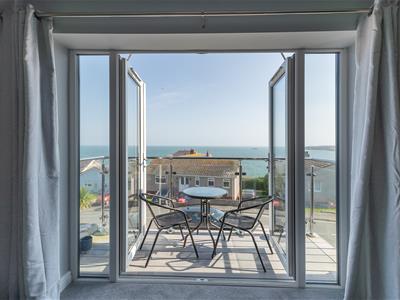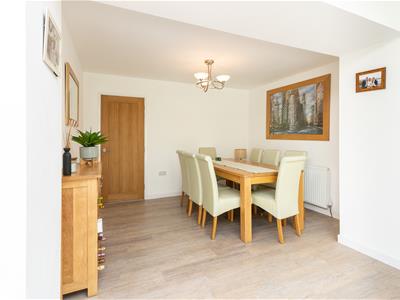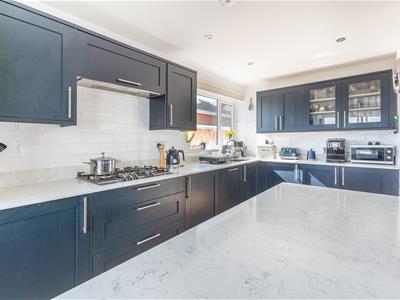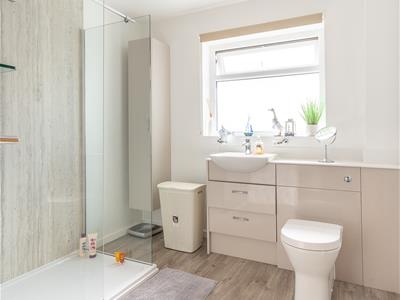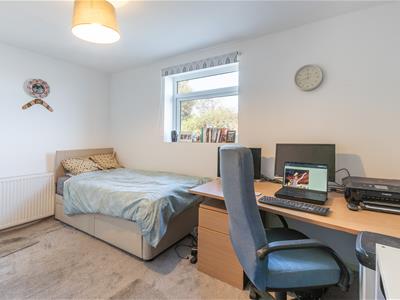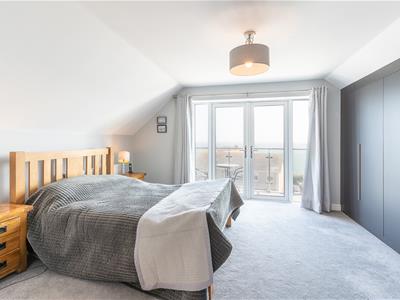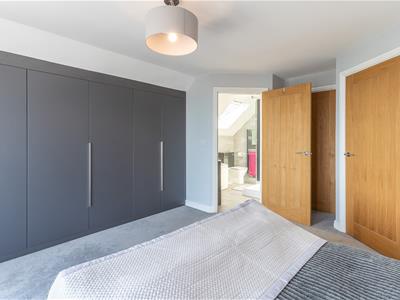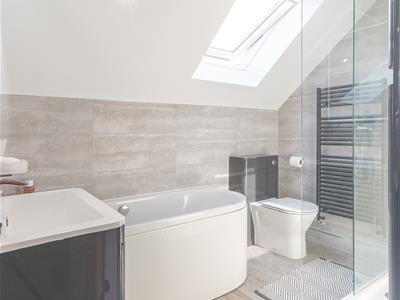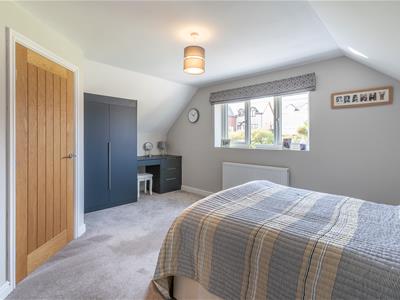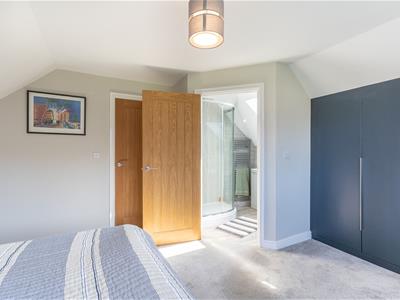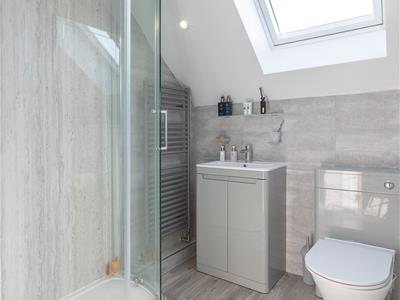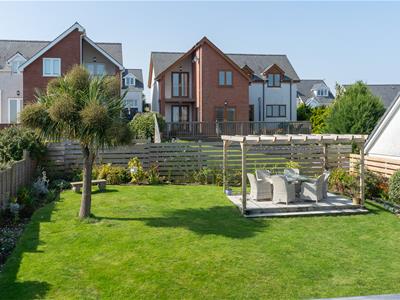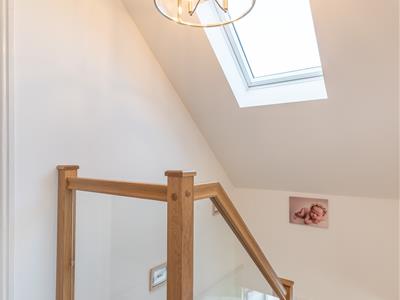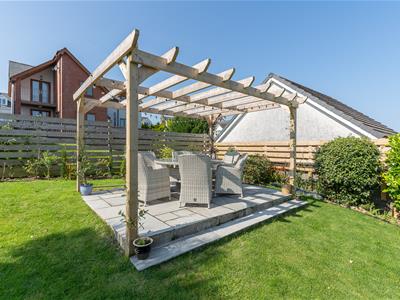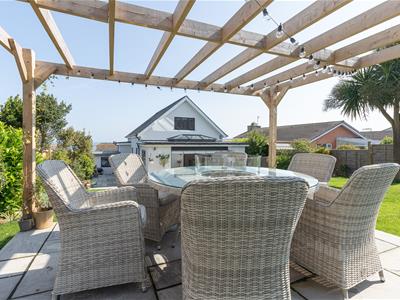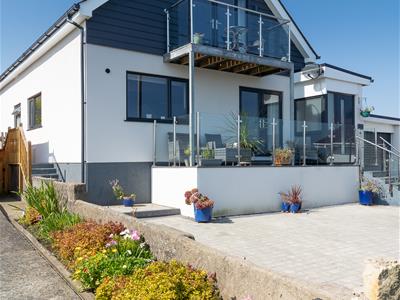.png)
Egerton Estates (David Wynford Rowlands T/A)
Tel: 01248 852177
Fax: 01248 853677
The Property Centre
Padworth House
Benllech
Gwynedd
LL74 8TF
Glan Y Don Parc, Bull Bay, Amlwch
Offers Over £500,000
3 Bedroom House
- OUTSTANDING DETACHED MARINE RESIDENCE
- PANORAMIC SEA AND HEADLAND VIEWS OVER BULL BAY
- ESSENTIALLY REBUILT WITHIN LAST TWO YEARS
- FIRST FLOOR PROVIDED TO M,AXIMISE SEA VIEWS
- TWO SEA VIEW BALCONES
- LARGE REAR EXTENSION TO GIVE ADDITIONAL RECEPTION ROOM
- THREE DOUBLE BEDROOMS AND THREE BATHROOMS
- ALL WORK CERTIFIED BY QUADRANT BUILDING SERVIEWS
- MUST BE VIEWED TO BE APPRECIATED
An outstanding detached marine residence situated a very short distance from the Bull Bay coastline and enjoying outstanding sea and headland views. Having been essentially rebuilt and re-modelled over the last two years, to include both a rear extension and the provision of first floor accommodation, the property must be viewed to appreciate the extent of works undertaken which includes a large open plan kitchen/dining/sitting room together with a further large and private rear lounge with near full length bi-folding doors onto the rear patio and gardens. With a ground floor bedroom and bathroom and two further first floor double bedrooms, one being en suite, and with balcony to give outstanding sea and headland views, the versatile accommodation will meet most family or retirement needs.
Reluctant sale due to family reasons.
Porch
With newly fitted double glazed composite door and side panel, glazed tiled floor.
Open Plan Living/Kitchen
Re-modelled to be open plan.
Living Area
6.73 x 5.17 (22'0" x 16'11")Having newly fitted double opening ' french style' double glazed doors onto a raised front patio and with fine sea and headland views. Oak dog-leg staircase to the first floor with glazed balustrades , radiator, t.v and telephone connections, ample led downlights. Hi speed internet connection.
Kitchen Area
5.24 x 2.28 (17'2" x 7'5")Having an extensive range of newly fitted quality base and wall units in a Royal Blue finish with contemporary marble white style granite worktops surfaces to include a large matching island which also serves as a breakfast. Integrated appliances by 'Neff' to include a 5 ring stainless steel hob with concealed extractor over, eye level double oven, fridge and freezer and dishwasher.
The island unit includes a wine rack and also serves as a breakfast bar, radiator, ceiling downlights, light timber floor covering.
Garden/Sitting/Dining Room
6.28 x 2.75 +3.48 x 2.60 (20'7" x 9'0" +11'5" x 8'Incorporating a new extension to give an L shaped room and with a feature 5 panel bi-folding door to give access to a large fully landscaped South Westerly facing garden and patios. Complimenting the bi-folding doors is a large atrium ceiling window giving further natural daylight. Recessed dining area with radiator and further radiator provided plus a t.v connection.
Bedroom Three
3.92 x 2.86 (12'10" x 9'4")With a wide fitted wardrobe in a light grey finish, radiator, sea views.
Shower Room
2.50 x 2.31 (8'2" x 7'6")Newly fitted with a wide shower enclosure with twin head thermostatic shower control and glazed surround. Vanity unit in a light grey finish with storage drawers and integrated wash basin and w.c. Tall towel radiator, light grey water resistant floor covering.
First Floor Landing
Bedroom One
4.15 x 4.02 ( both average) (13'7" x 13'2" ( bothBeing one of the main features of the house, with four panel double glazed, and double opening doors to a wide balcony with glass balustrades and giving truly outstanding sea and mountain views over the whole of Bull Bay, Parys mountain, East Mouse island and Point Lynas headland. Full height and room width 6 door fitted Sharps wardrobe, spacious walk in dressing room with marble desk.
En-Suite
2.68 x 2.06 (8'9" x 6'9")Again re-fitted with a four piece suite in contrasting white and grey finish to include a wide shower enclosure with twin head thermostatic shower with glazed surround. Large bath , vanity unit with cupboard and wash basin with large touch screen mirror over. W.C. Tall dark grey towel radiator, grey floor covering to match the light grey tiled walls. Velux roof light and ventilator.
Guest Bedroom Two
4.95 x 3.85 (16'2" x 12'7")With fitted Sharps wardrobe in a royal blue finish with matching dressing table, rear aspect windows with radiator under. Eaves storage.
Guest En-suite
Again with a two-tone white grey suite to include a large shower enclosure with twin head thermostatic shower control and glazed surround. Vanity cupboard with drawers and fitted wash basin with shelf over. W.C. tall light grey towel radiator. Light grey tiled walls with contrasting dark grey water resistant floor covering.
Outside
Access off Trecastell leads to a Penmon stone paved front area giving parking for 2-3 cars and access to the garage. To the immediate front of the living room is a newly built raised patio area to give fine sea views with lavender lined boundary and rockery. To the rear is a good sized garden area, with an Indian stone paved patio directly adjacent to the sitting room, bi-folding doors extending to the side and with access to a gently slopping lawned garden bounded by a wide selection of shrubs and bushes. Good sized Pergola with a stone paved base to give the perfect spot to sit outside to enjoy the evening sun. Statuesque Palm and Holly trees. External power point and security lighting.
Access to both sides with matching stone paving. Water hose connection.
Garage
5.00 x 2.43 (16'4" x 7'11")Used as a store and utility area with plumbing for a washing machine, wall mounted gas central heating boiler (2023) Shelving. Electric roller access door.
Agents Notes
Within the last two years, the present owner have essentially rebuilt the property to include a large rear extension and also extending the property upwards. The work included a new Welsh slate roof, re-rendering external walls, replastering walls and ceilings, new flooring, re-wiring and new gas central heating system. In addition all windows, doors and bi-folding doors have been replaced. All the kitchen and the three bathrooms have been replaced and the whole decorated. All external grounds have been landscaped with Penmon stone paving to the front and rear. In "As New" condition throughout.
Reluctantly being sold for family reasons.
Services
Mains water, electricity and drainage. Ultra fast broadband
Gas central heating (2023)
Energy Performance Certificate
Band c.
Council Tax Band
Ynys Mon Band E.
Energy Efficiency and Environmental Impact
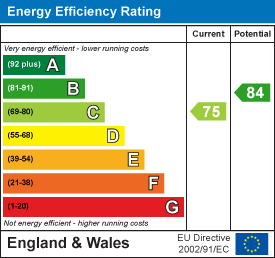
Although these particulars are thought to be materially correct their accuracy cannot be guaranteed and they do not form part of any contract.
Property data and search facilities supplied by www.vebra.com
