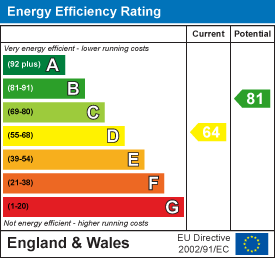.gif)
2 Alexandra Street
Eastwood
NG16 3BD
Longfield Lane, Ilkeston Derbyshire
£300,000 Sold (STC)
2 Bedroom Bungalow - Detached
- Two Bedroom Detached Bungalow
- Kitchen/Diner
- Lounge
- Conservatory
- Large Rear Garden
- Off Road Parking
- Attached Garage
Occupying a stunning large plot this spacious two-bedroomed detached bungalow is set a highly desirable location. The generous accommodation in brief comprises; entry porch, large entrance hallway, two double bedrooms with fitted wardrobes, spacious lounge, conservatory, breakfast kitchen, large utility, shower room and integral garage.
Porch
1.42m x 0.69m (4'8" x 2'3")Double glazed double doors to the front elevation, wooden single glazed door into hallway.
Entrance Hall
5.36m x 1.40m (17'7" x 4'7")Doors off to all rooms, radiator & wooden flooring, two storage cupboards.
Lounge
4.90m x 3.61m (16'1" x 11'10")Double glazed window to the side elevation, double glazed patio doors into the rear conservatory, brick fireplace with tiled hearth housing gas fire, coving to ceiling, radiator & fitted carpet.
Kitchen/Dining Room
4.55m x 3.12m (14'11" x 10'3")Two double glazed windows to the rear elevation, single glazed door into utility room, range of wall & base units with laminate worktop over, stainless steel sink & drainer with mixer tap, tiled surround, space for freestanding cooker, space for fridge, radiator & tiled flooring.
Utility Room
3.20m 3.12m (10'6" 10'3")Double glazed window & door to the rear elevation, double glazed window to side elevation, base units with laminate worktop over, stainless steel sink & drainer with mixer tap, plumbed for washing machine, space for fridge, coving to ceiling, radiator & tiled flooring.
Conservatory
2.84m 2.31m (9'4" 7'7")Double glazed conservatory with side door, TV point & tiled flooring.
Bedroom One
3.66m x 3.61m (12'0" x 11'10")Double glazed window to the front elevation, fitted wardrobes, radiator & wooden flooring.
Bedroom Two
3.02m x 3.02m (9'11" x 9'11")Double glazed window to the front elevation, fitted wardrobes, coving to ceiling, radiator & fitted carpet.
Shower Room
3.05m x 2.24m (10'0" x 7'4")Modern shower room with large walk-in mains feed shower, low flush WC, vanity wash hand basin, heated towel rail, fully tiled walls & vinyl flooring.
Outside
Attached Garage
5.59m x 3.40m (18'4" x 11'2")Electric roller door to the front elevation, double glazed window to the side elevation, double glazed door to the front elevation, door to utility room & wall mounted boiler.
Front Garden
Low maintenance front garden with plant & shrub borders, large block paved driveway leading to to garage & wrought iron gates make the property secuure. Gated side access leads to side of the property and rear garden.
Rear Garden
This spacious rear garden has been lovingly landscaped to create a Low maintenance rear garden with paved areas, plant & shrub areas & three wooden sheds.
Energy Efficiency and Environmental Impact

Although these particulars are thought to be materially correct their accuracy cannot be guaranteed and they do not form part of any contract.
Property data and search facilities supplied by www.vebra.com


















