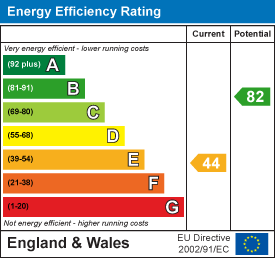.gif)
2 Alexandra Street
Eastwood
NG16 3BD
Newdigate Street, West Hallam, Derbyshire
£210,000
2 Bedroom House - Detached
- Two Bedroom Detached House
- Fitted Kitchen
- Living Room
- Separate Dining Room
- Shower Room
- Enclosed Rear Garden
- Front Garden
**TWO BEDROOM DETACHED HOUSE**NO CHAIN** 2 RECEPTION ROOMS, Kitchen, 2 DOUBLE BEDROOMs *** LARGE REAR GARDEN *** COUNTRYSIDE VIEWS TO REAR **
Two bedroomed traditional detached family home with entrance hallway, two reception rooms & a large rear garden & open views to rear.
The property in brief benefits from entrance hall, lounge with bay window to the front, dining room, fitted kitchen, two double bedrooms and shower room to the first floor, outside there are brick outbuildings and a large rear garden overlooking countryside to the rear.
NO UPWARD CHAIN…Viewing Highly Recommended
Entrance Hall
Enter via UPVC double glazed door, coving to ceiling, stairs to first floor, internal doors to lounge & dining room & wall mounted radiator.
Lounge
4.24m x 3.56m (13'11 x 11'8)With UPVC double glazed bay window to the front elevation, open fireplace with marble mantel piece & tile surround, cupboard housing meters & consumer unit. wall lights & TV point.
Dining Room
3.63m x 3.56m (11'11 x 11'8)With UPVC double glazed window to the rear elevation, electric fire, internal door to kitchen & internal door to under stairs cupboard.
Kitchen
2.67m x 2.36m (8'9 x 7'9)With UPVC double glazed window & door to the side elevation, wall & base units with laminate worktop over, tiled splash backs, inset stainless steel sink & drainer with mixer tap, freestanding electric cooker, coving to ceiling & wall mounted Ideal Logic+ boiler.
First Floor Accommodation
Landing
With storage cupboard over stairs, internal doors to bedrooms & shower room & loft hatch.
Bedroom One
4.72m x 3.66m (15'6 x 12'0)With UPVC double glazed window to the front elevation, coving to ceiling & wall mounted radiator.
Bedroom Two
3.58m x 2.77m (11'9 x 9'1)With UPVC double glazed window to the rear elevation, with open views, coving to ceiling & wall mounted radiator.
Shower Room
2.69m x 2.44m (8'10 x 8'0)With UPVC frosted double glazed window to the side elevation, walk in cubicle with mains feed shower, low flush WC, pedestal wash hand basin, part tiled walls & wall mounted radiator.
Outside the property
Front Garden
Walled courtyard frontage with gravel beds, pathway leads to the front door, gated side access leads to the rear garden.
Rear Garden
Rear garden with lawn area, paved patio area & gravel beds, side borders, wooden shed & wooden & wire fence boundaries.
Outbuildings
With wooden doors & one single glazed window to second outbuilding.
Council Tax
Erewash B
Energy Efficiency and Environmental Impact

Although these particulars are thought to be materially correct their accuracy cannot be guaranteed and they do not form part of any contract.
Property data and search facilities supplied by www.vebra.com
















