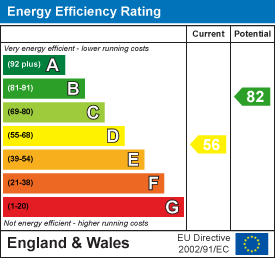
Main Road, Hathersage
Hope Valley
S32 1BB
Main Road, Hathersage, Hope Valley
Asking Price £790,000 Sold
3 Bedroom House - Detached
- A charming 18th Century three bedroomed cottage
- Exceptional architecturally designed home in the heart of Hathersage
- Walled gardens to front and rear
- Driveway parking and large single garage
- Luxury family bathroom
- Impressive dining kitchen with French doors
- Spacious sitting room with Clearview wood burning stove
- Downstairs cloakroom/WC
- Planning permission granted for glass box to the rear of the property
- Internal viewing essential
A stunning 18th Century three bedroomed detached property, beautifully positioned in the village of Hathersage with walled gardens, captivating views, and a very large garage with off-road parking. This exceptional architecturally designed home has been extended and modernised by the current owners and has planning permission granted for a contemporary glass box to the rear and potential for further development to the garage. No expense has been spared in the modernisation with under floor heating to the ground floor, heritage slim glazing throughout and new stylish solid wood doors.
A panelled front door opens to the large dining kitchen with a triple aspect, vaulted ceiling and coat/boot storage area. The kitchen features a range of contemporary styled units with solid wood worktops incorporating matt black sink and drainer, integral dishwasher, oven with four burner hob and space for fridge/ freezer.
At the heart of the property is a dining room with French doors opening to the rear garden, fitted book shelving and exposed original joists.
The main sitting room enjoys a garden aspect with alternative front door and stairs to the first-floor landing. The focal point of the room is provided by a Clearview multi-fuel stove set beneath a stone hearth. An opening leads to a further reception room with a feature window providing superb natural light and French doors open the garden. Internal doors lead to a cloakroom/WC with wash basin and storage cupboard which houses the combi boiler.
Stairs rise to the first-floor landing with Douglas Fir flooring running throughout the first floor. The master bedroom is a triple aspect bedroom with vaulted celling and lovely views across the village. Bedroom two is a further double bedroom with a vaulted ceiling, mezzanine level and village view. Bedroom three is a dual aspect large single bedroom with pleasant rear garden aspect. The luxury family bathroom comprises a standalone contemporary style bath with shower over, counter top wash basin and low flush WC.
Outside, a private driveway leads to a gated parking area for two/three vehicles and a large garage. The walled front garden is laid to lawn with a stone flagged patio area, mature wisteria and a gravel garden. Its west facing orientation ensures afternoon sun and there are lovely views across the valley and also looking down to a natural stream. To the rear of the property is a further walled garden laid to lawn with stone flagged patio area, fig and several fruit trees. To the side of the property is a gravel garden with floral borders and mature trees/shrubbery providing screening and privacy.
Energy Efficiency and Environmental Impact

Although these particulars are thought to be materially correct their accuracy cannot be guaranteed and they do not form part of any contract.
Property data and search facilities supplied by www.vebra.com


























