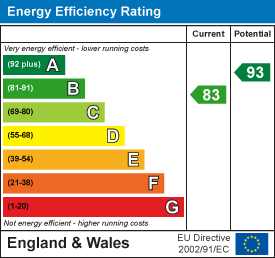Llys Wylfa, Off Bryn Gobaith, St Asaph
Price £465,000
3 Bedroom Bungalow - Detached
- High Specification Throughout
- Detached Bungalow, Built in 2023
- Gas Heating, Double Glazing Throughout
- Off Road Parking
- Within close proximity to local amenities and schools
- Cul-de-sac Location
- Three Bedrooms and En-suite
- EPC Rating - B83
- Council Tax Band - E
- Tenure - Freehold
This beautifully presented bungalow, built in 2023 situated in a quiet cul-de-sac in St. Asaph, offering modern living with high-spec finishes throughout. The property features off-road parking, a single garage, and low-maintenance gardens at both the front and rear. Inside, the open-plan kitchen and living area provide a spacious, contemporary feel. The bungalow boasts three bedrooms, one of which includes an en-suite and a family bathroom. Viewing is highly recommended. EPC Rating - B83.
Accommodation
Composite front door with a glazed panel to the side, opening into
Entrance Hall
With doors off to all rooms, double radiator and loft access hatch.
Living Room
7.45 x 4.30 (24'5" x 14'1")A bright and spacious room featuring a stylish uPVC bifold door that opens onto the rear garden, flooding the space with natural light. The room is illuminated by sleek down lighters and has three double radiators and a electric fire. It offers ample wall sockets for convenience and seamlessly flows into the adjoining kitchen through an opening.
Kitchen
3.25 x 4.75 (10'7" x 15'7")Featuring quartz worktops complemented by matching wall and base units, this kitchen is designed for both style and functionality. It includes a built-in wine cooler, a convenient breakfast bar, and an integrated AEG hob with an extractor fan overhead, all set against a sleek quartz splashback. Additional highlights include an integrated AEG oven, fridge, freezer, and dishwasher, along with a modern sink with a mixer tap. A uPVC double-glazed window on the side elevation adds natural light, ample wall sockets with USB ports while the space opens into the utility room.
Utility Room
3.25 x 1.50 (10'7" x 4'11")The tiled flooring from the kitchen extends seamlessly into this area, maintaining a cohesive design with matching quartz worktops, wall, and base units. It offers provisions for a washing machine and features a sleek sink with a mixer tap, set against a stylish quartz splashback. A uPVC double-glazed window on the front elevation, while a composite glazed door on the side provides convenient outdoor access.
Bedroom One
3.90 x 4.55 (12'9" x 14'11")Bright and airy room with two uPVC double glazed windows to the front elevation, range of fitted wardrobes a double radiator, wall sockets and USB ports and an en-suite.
En-Suite
2.10 x 1.95 (6'10" x 6'4")Tiled flooring, half tiled walls, corner shower enclosure which is fully tiled, low flush W.C., vanity wash basin, an obscure uPVC double glazed window to the side elevation, chrome heated towel rail, an extractor fan and shaving point.
Bedroom Two
3.85 x 3.10 (12'7" x 10'2")Double bedroom with an expansive uPVC double glazed window to the rear elevation, a double radiator, wall sockets with USB ports.
Bedroom Three
2.75 x 2.95 (9'0" x 9'8")Having a uPVC double glazed window to the front elevation, radiator, wall sockets with USB ports.
Family Bathroom
2.60 x 1.95 (8'6" x 6'4")This bathroom is fully tiled from floor to ceiling for a sleek, modern look. It features a panelled bath with a glazed screen and shower overhead, complemented by a chrome heated towel rail. Additional highlights include a low-flush W.C., a stylish vanity wash basin, and an LED illuminated mirror. A uPVC obscure double-glazed window on the side elevation and an extractor fan.
Outside
The front elevation offers ample off-road parking for multiple vehicles, alongside a single garage and access to the rear via both sides of the property, down lighting to the front side and rear elevation. The rear garden is predominantly laid to lawn and featuring a paved seating area. Mature trees line the borders, complemented by a brick garden wall and enclosed by timber fencing for added privacy. The exterior also boasts practical additions such as a water tap and an outdoor wall socket.
Garage
5.95 x 3.10 (19'6" x 10'2")Having an Electric garage door
Additional Comments
Currently has 9 years left on the LABC warranty.
Worcester combination boiler with thermostatic control for potentially each room.
Energy Efficiency and Environmental Impact

Although these particulars are thought to be materially correct their accuracy cannot be guaranteed and they do not form part of any contract.
Property data and search facilities supplied by www.vebra.com
.png)


























