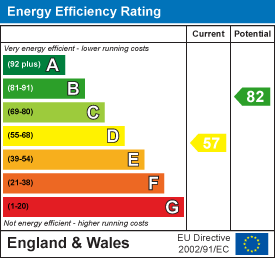
37 Princes Crescent
Morecambe
Lancashire
LA4 6BY
Whin Avenue, Bolton Le Sands
Offers Over £225,000 Sold (STC)
3 Bedroom House - Semi-Detached
- Semi Detached Property
- Three Bedrooms
- Two Reception Rooms
- Three Piece Shower Room
- Enclosed Rear Garden
- Off Road Parking And Garage
- Freehold
- Council Tax Band: C
- EPC Rating: D
Classic property well maintained and ready to be yours.
Nestled in the charming Whin Avenue of Bolton Le Sands, this semi detached house boasts three bedrooms and one bathroom, making it the perfect classic home for a small family or those seeking a bit of extra space. The property's spacious layout offers a comfortable living environment, ideal for both relaxation and entertainment.
One of the standout features of this delightful home is its large back garden, which has been lovingly tended to by the previous owners. Imagine enjoying sunny afternoons in this green oasis, hosting barbecues, or simply unwinding after a long day.
Convenience is key with this property, as it is ideally situated close to local amenities and shops, ensuring that everything you need is just a stone's throw away. Whether it's a quick grocery run or a leisurely stroll to a nearby cafe, this location offers the best of both worlds - tranquility and accessibility.
Step inside, and you'll be greeted by the vibrant and colourful decor that truly embodies the liveliness of this property. Each room tells a story, creating a warm and inviting atmosphere that you'll be proud to call home.
Don't miss out on the opportunity to make this charming house your own - schedule a viewing today and experience the magic of Whin Avenue for yourself.
Ground Floor
Porch
2.82m x 0.51m (9'3 x 1'8)UPVC double glazed French entrance doors, four UPVC double glazed windows and hardwood frosted door to hall.
Hall
3.20m x 2.13m (10'6 x 7')Central heating radiator, smoke detectors, stairs to first floor and door to reception room one and kitchen.
Reception Room One
5.49m x 3.40m (18' x 11'2)UPVC double glazed window, central heating radiator, coving, electric fire in marble surround, wood mantle, TV point and door to reception room two.
Reception Room Two
3.40m x 2.44m (11'2 x 8')UPVC double glazed window, central heating radiator, coving and door to kitchen.
Kitchen
3.96m x 2.13m (13' x 7')Two UPVC double glazed windows, central heating radiator, mix of wall and base units, stainless steel sink with draining board and traditional taps, space for freestanding cooker, plumbing for washing machine, space for fridge, boiler and UPVC double glazed door to rear.
First Floor
Landing
2.13m x 1.91m (7' x 6'3)UPVC double glazed frosted window, central heating radiator, loft access, smoke detector, over stairs storage and doors to three bedrooms and shower room.
Bedroom One
3.66m x 3.43m (12' x 11'3)UPVC double glazed window and central heating radiator.
Bedroom Two
3.43m x 3.18m (11'3 x 10'5)UPVC double glazed window and central heating radiator.
Bedroom Three
3.07m x 2.16m (10'1 x 7'1)UPVC double glazed window and central heating radiator.
Shower Room
2.13m x 1.91m (7 x 6'3)UPVC double glazed frosted window, central heated towel rail, low level WC, vanity top wash basin with mixer tap, direct feed shower with rinse head in single enclosure, extractor fan and part tiled elevations.
External
Front
Laid to lawn, bedding areas and gated tarmac drive leading to garage.
Rear
Laid to lawn, bedding areas and garage.
Garage
4.72m x 3.23m (15'6 x 10'7)
Energy Efficiency and Environmental Impact

Although these particulars are thought to be materially correct their accuracy cannot be guaranteed and they do not form part of any contract.
Property data and search facilities supplied by www.vebra.com




















