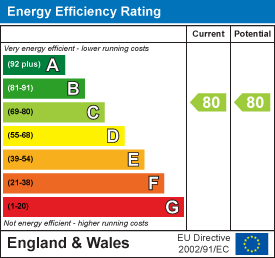
11 Station Road West, Oxted
Surrey
RH8 9EG
East Hill Road, central Oxted
£415,000
2 Bedroom Apartment
- Allocated Parking Space
- 2 Bedrooms
- Ensuite Shower Room
- Bathroom
- Lounge/Dining Room
- Kitchen
- Private Patio
A well presented GROUND floor apartment benefiting from PRIVATE PATIO, ensuite to the principal bedroom and an allocated parking space. An internal inspection is encouraged to appreciate all this apartment has to offer including the glorious views over adjacent Master Park with the North Downs framing the attractive view from the lounge/dining room.
Situation
Rowan House is located in central Oxted and within a couple of minutes walk of all the local amenities. Oxted town centre offers a wide range of shopping facilities together with leisure pool complex, cinema, library and railway station with service of trains to East Croydon and London. Both private and state junior schools together with Oxted School are present within the area. Sporting and recreational facilities are generally available within the district. For the M25 commuter, access at Godstone Junction 6 gives road connections to other motorway networks, Dartford Tunnel, Heathrow Airport and via the M23 Gatwick Airport.
Location/Directions
From our office proceed down Station Road West to the roundabout and turn left into East Hill Road. Rowan House is immediately on your right hand side behind adjacent Mayne House.
To Be Sold
A well presented GROUND floor apartment benefiting from private patio, ensuite to the principal bedroom and an allocated parking space. Helpfully the property is located only two minute's walk from Oxted's commuter railway station. An internal inspection is encouraged to appreciate all this apartment has to offer including the glorious views over adjacent Master Park with the North Downs framing the attractive view from the lounge/dining room.
Front Door
Leading to;
Hallway
Video entry phone, ceiling spotlights, wood effect flooring, airing cupboard (hot water tank and slatted shelf).
Bedroom
Double glazed window, radiator.
Bathroom
Ceiling spotlights, extractor fan, three piece white sanitary suite (comprising shower-bath with integrated Aqualisa shower and side mounted controls and filler, close coupled WC with hidden cistern and button flush, wash hand basin with mixer tap and storage below) ceramic tiled flooring, heated towel rail, part tiled walls.
Bedroom
Double glazed window, radiator, wood effect flooring, fitted storage (shelf and hanging rail).
En-Suite Shower Room
Ceiling spotlights, extractor fan, three piece white sanitary suite (comprising shower enclosure with integrated Aqualisa shower, close coupled w.c with hidden cistern and button flush, wash hand basin with mixer tap and storage below), ceramic tiled flooring, heated towel rail.
Lounge/Diner
Double glazed French doors (opening on to private patio) and double glazed window, wood effect flooring, two radiators. Double sliding doors to;
Kitchen
Double glazed window, range of eye and base level units with grey granite effect work surfaces, integrated appliances of dishwasher, washer dryer, fridge, freezer and microwave, inset four ring stainless steel hob with twin ovens below and extractor over, ceramic tiled flooring, ceiling spotlights, Potterton boiler (within a cupboard).
Outside
Private patio, accessed via the Lounge / Dining Room and also a footpath. Allocated parking space.
Notes
We have been advised by the seller of the following:
Share of Freehold
999 year lease starting March 2017
Annual Service Charge £2,723.92
No Ground Rent
Tandridge District Council Tax Band E
Energy Efficiency and Environmental Impact

Although these particulars are thought to be materially correct their accuracy cannot be guaranteed and they do not form part of any contract.
Property data and search facilities supplied by www.vebra.com



















