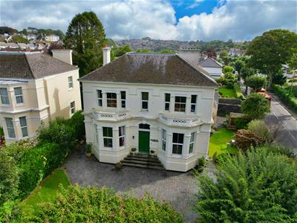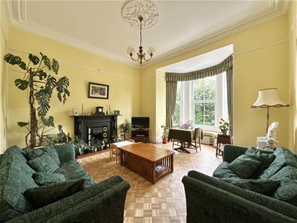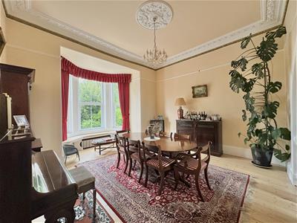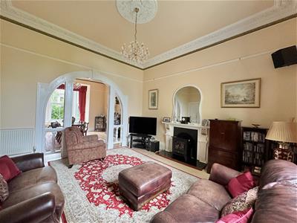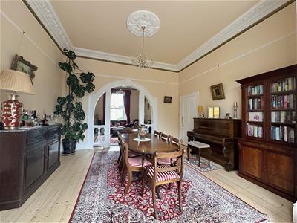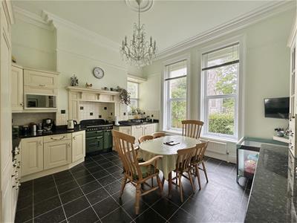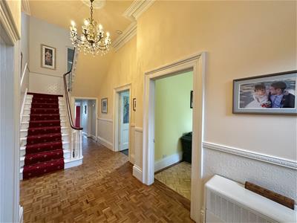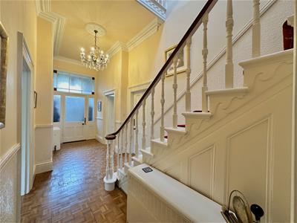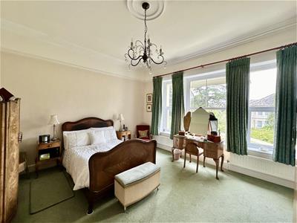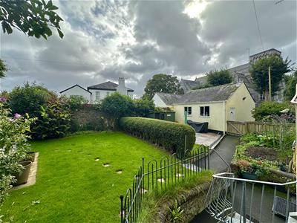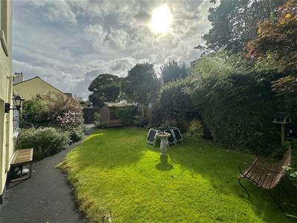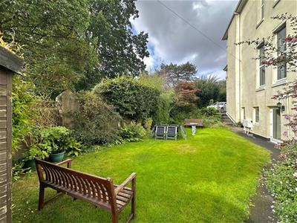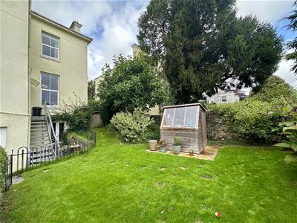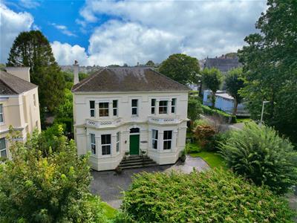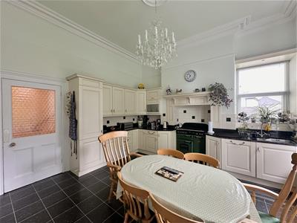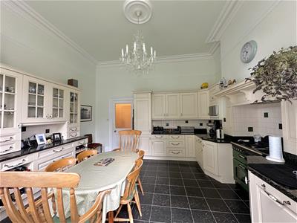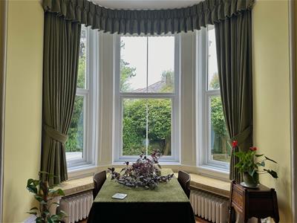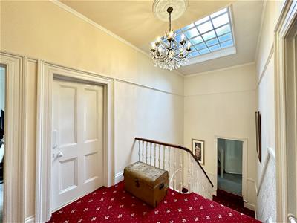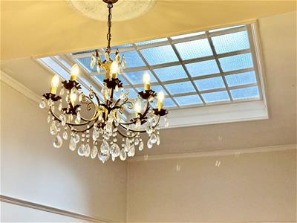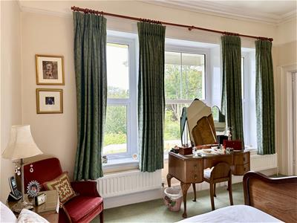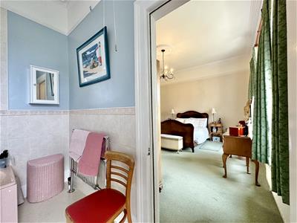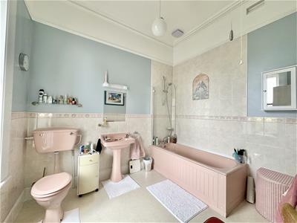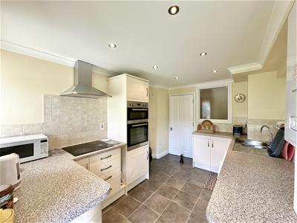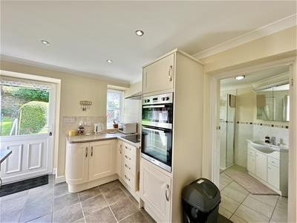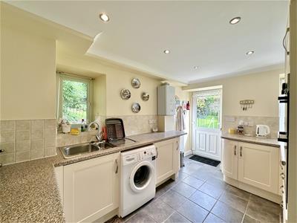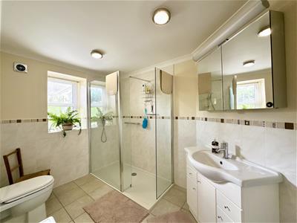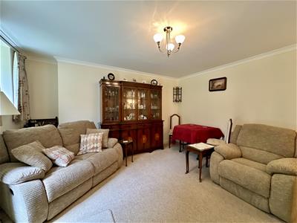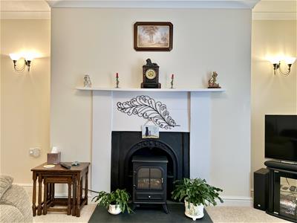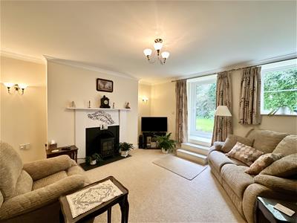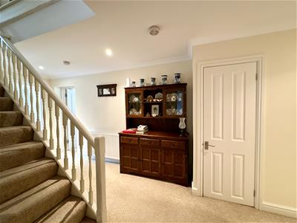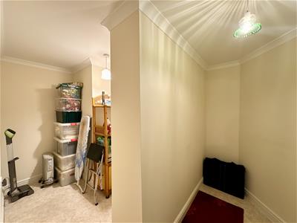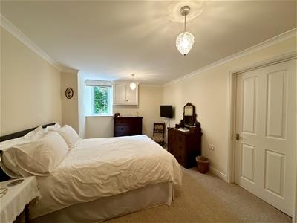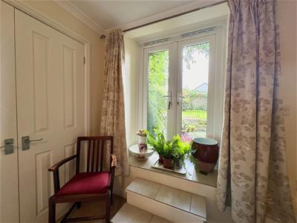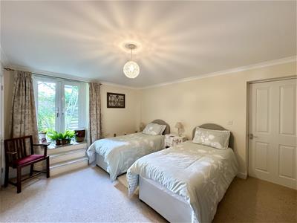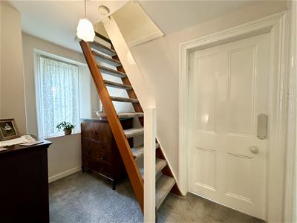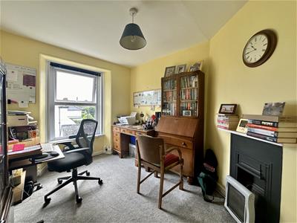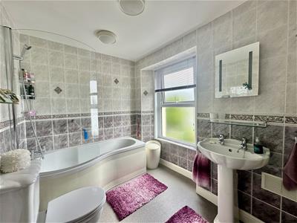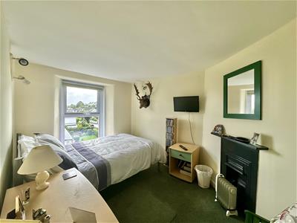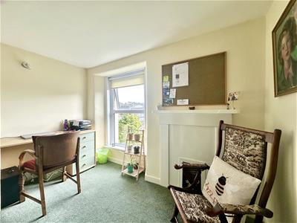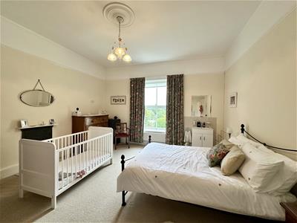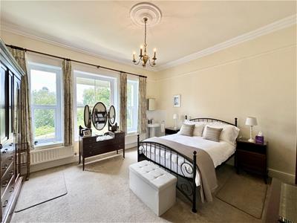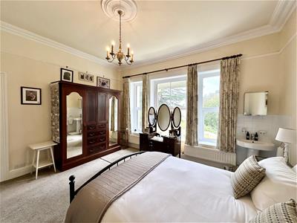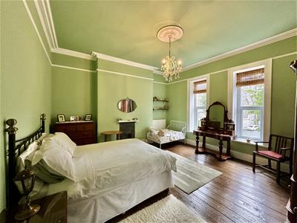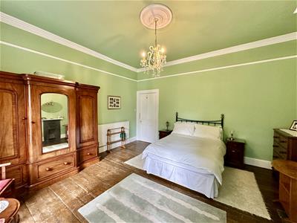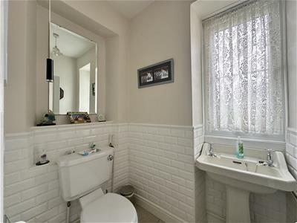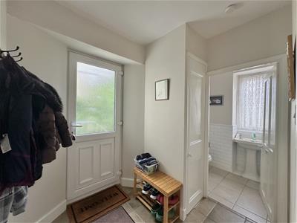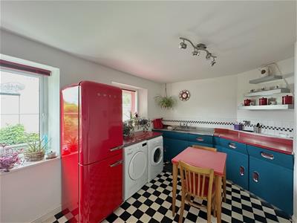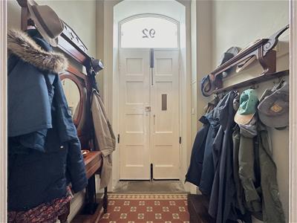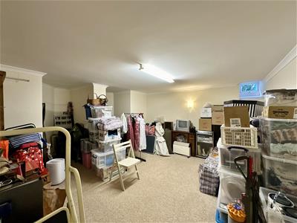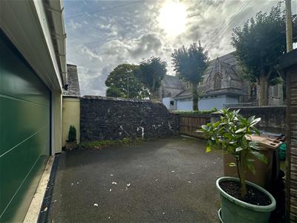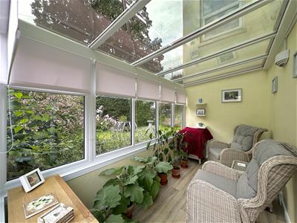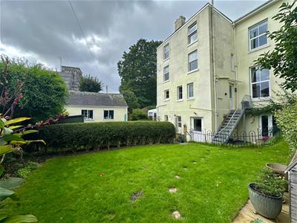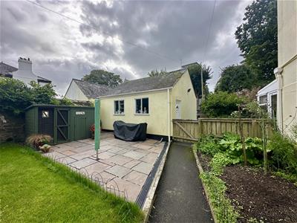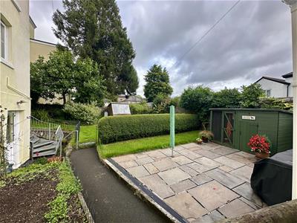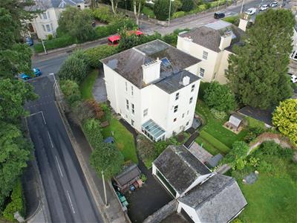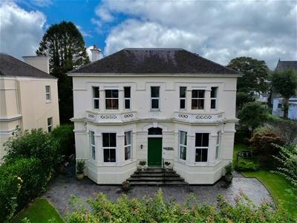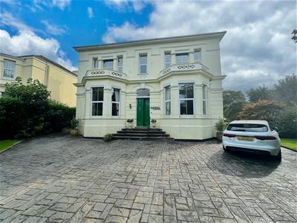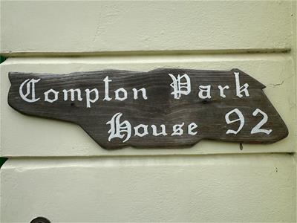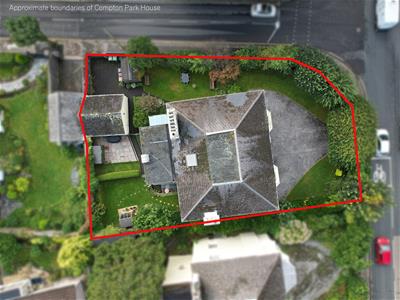10-12 Eggbuckland Road
Henders Corner
Mannamead
Plymouth
Devon
PL3 5HE
Mannamead Road, Plymouth
£1,150,000
8 Bedroom House - Detached
- Spacious 5 bedroom Victorian home with a 3 bedroom integral self contained lower ground floor flat
- 4 storey accommodation
- Gas central heating & double glazing
- Porch, large hall & 3 reception rooms
- Spacious kitchen, utility room & cloakroom/wc
- 4 large double bedrooms, master with en-suite bathroom
- Secondary landing with 3 further bedrooms & second bathroom/wc
- Flat includes lounge/dining room, kitchen, 3 double bedrooms & shower room/wc
- Double garage & off-road parking
- Mature wrap around gardens
A generous sized, impressive, detached, Victorian double fronted 5 bedroom home with integral self-contained 3 bedroom flat. A 4 storey, flexible & adaptable accommodation. The benefit of gas central heating & double glazing. Porch, large hall, 3 reception rooms, spacious kitchen, utility room, cloakroom/wc, 4 main large double bedrooms & master bedroom with en-suite bathroom. Secondary landing with 3 further bedrooms & second bathroom/wc. A lower ground floor self contained flat - lounge/dining room, kitchen, 3 double bedrooms & shower room/wc. Double garage & excellent off-road parking. Mature wrap around gardens.
COMPTON PARK HOUSE, MANNAMEAD ROADD, PL3 4SZ
THE PROPERTY
Compton Park House comprises an impressive detached late victorian built (1876) villa style double fronted home with generously proportioned accommodation laid out over 4 storeys. The flexible, adaptable & spacious 5 bedroom Victorian home with a 3 bedroom integral but self contained lower ground floor flat. Set on a generous-sized plot with mature wrap around walled gardens, excellent parking including a wide parking apron to the front & a further private drive to the side with double garage behind.
The property has been owned for over 27 years by the current owners who have extensively upgraded, improved & refurbished the property to its present good standard. Gas fired central heating with 3 boilers, the high capacity Clyde Go providing heating for the house, Rinnai Continuum boiler providing domestic hot water for the main house & a Gloworm Flexicom CX boiler providing hot water for the self contained flat. Having the benefit of uPVC double glazing, variously installed between 2005 & 2012. With high levels of insulation in the lower ground floor flat & within the roof structure which is boarded for storage with loft ladder.
A home that might be suited to multi generational occupation or for letting part out if desired.
LOCATION
Occupying a convenient and prominent position at the junction of Compton Park Road and Mannamead Road, next to Emmanuel Church and with an excellent variety of other local services found close by in Mannamead and Hartley. The property is set back from the road, relatively private with well established boundaries, trees and prolific foliage. A good range of facilities are found within walking distance, such as good state and public schools, bus stops, convenience stores and major supermarkets. Mutley Plain is about half a mile away and the city centre, one mile to the south and close by connections to major routes in other directions.
ACCOMMODATION
GROUND FLOOR
ENTRANCE PORCH
1.83m x 1.68m (6' x 5'6)
RECEPTION HALL
6.40m x 2.44m max (21' x 8' max)
RECEPTION ROOM
5.99m x 4.88m max (19'8 x 16' max)
DINING ROOM
5.94m x 4.90m (19'6 x 16'1)
SITTING ROOM
4.80m x 4.57m (15'9 x 15')Working open fireplace.
KITCHEN
4.72m x 4.62m (15'6 x 15'2)A fitted kitchen with one and a half bowl under mounted sink, a good range of built in storage with granite work surfaces and up stands. Rangemaster Classic 90 cooker, fridge/freezer.
REAR LOBBY
Cupboard housing the boiler.
WC
WC and wash hand basin.
UTILITY ROOM
3.78m x 3.40m (12'5 x 11'2)Double drainer sink. Storage.
FIRST FLOOR
LANDING
6.20m x 2.44m overall (20'4 x 8' overall)
MASTER BEDROOM
4.60m x 4.22m (15'1 x 13'10)
EN SUITE BATHROOM
2.87m x 2.39m (9'5 x 7'10)Coloured suite with bath, wash hand basin and WC.
BEDROOM TWO
4.83m x 4.57m (15'10 x 15')
BEDROOM THREE
4.88m x 4.57m (16' x 15')Wash hand basin.
BEDROOM FOUR
4.57m x 4.19m (15' x 13'9)Wash hand basin.
REAR LANDING
2.84m x 1.60m (9'4 x 5'3)Stairs to second floor.
STUDY/BEDROOM FIVE
3.38m x 2.51m (11'1 x 8'3)
BATHROOM
2.92m x 2.16m (9'7 x 7'1)White modern suite with bath, WC and wash hand basin.
SECOND FLOOR
LANDING
2.87m x 1.63m (9'5 x 5'4)
BEDROOM SIX
3.35m x 2.49m (11' x 8'2)
BEDROOM SEVEN
2.92m x 1.96m (9'7 x 6'5)
LOWER GROUND FLOOR
SELF CONTAINED FLAT
CENTRAL HALL
6.10m x 2.29m overall (20' x 7'6 overall)
LOUNGE/DINING ROOM
4.52m x 4.17m max (14'10 x 13'8 max)
KITCHEN
3.81m x 2.64m max (12'6 x 8'8 max)Modern fitted with one and a half bowl sink unit, four ring electric hob, double oven and Gloworm gas fired boiler.
BEDROOM ONE
4.52m x 3.56m min (14'10 x 11'8 min)Fitted storage along one wall including two large wardrobes and boiler cupboard housing the Clyde Go boiler.
BEDROOM TWO
4.67m x 3.15m (15'4 x 10'4)Door to:
STORE ROOM
4.72m x 2.74m max (15'6 x 9' max)
BEDROOM THREE
5.74m x 4.62m overall (18'10 x 15'2 overall)
STORE ROOM
2.74m x 1.37m (9' x 4'6)
SHOWER ROOM
3.15m x 2.39m (10'4 x 7'10)Modern suite with large shower, WC and wash hand basin.
EXTERNALLY
To the front, substantial double gates open to a private parking bay with ample space to turn and with room for various vehicles. A separate gated access to the side from Compton Park Road opens into a second private drive with space for parking and this giving access to the detached double garage. Delightful mature wrap around gardens.
DOUBLE GARAGE
5.21m x 5.00m (17'1 x 16'5)Remote control door. Side door. Two windows.
AGENT'S NOTE
Tenure - Freehold.
Plymouth City Council tax - Band F.
Mains gas, water, electricity and drainage.
Energy Efficiency and Environmental Impact

Although these particulars are thought to be materially correct their accuracy cannot be guaranteed and they do not form part of any contract.
Property data and search facilities supplied by www.vebra.com
