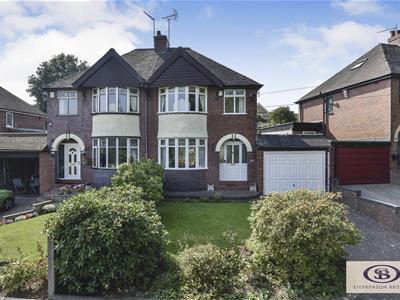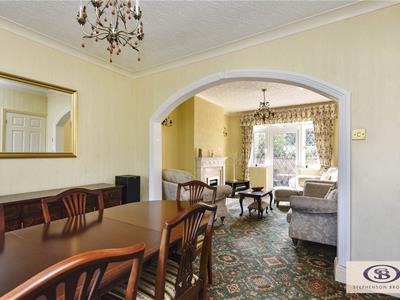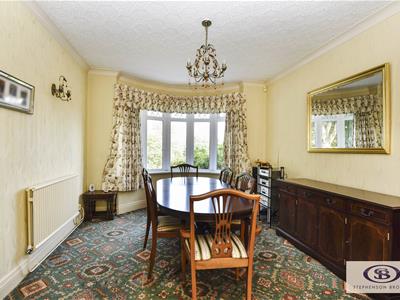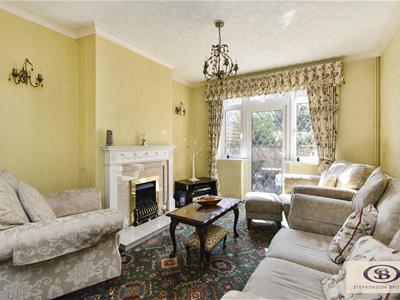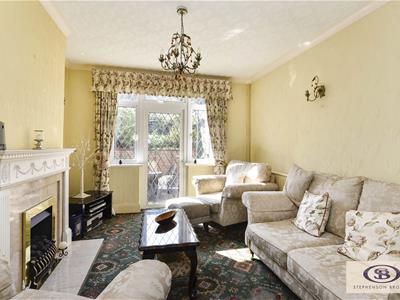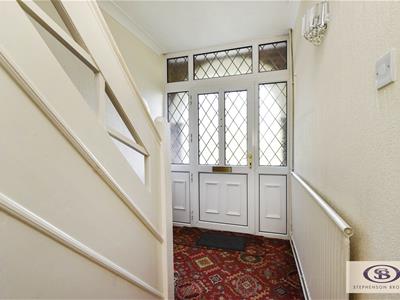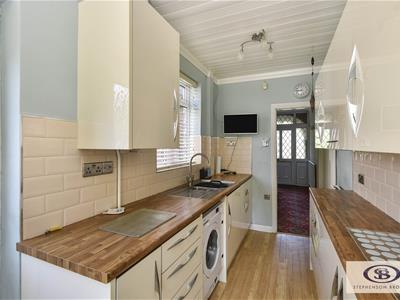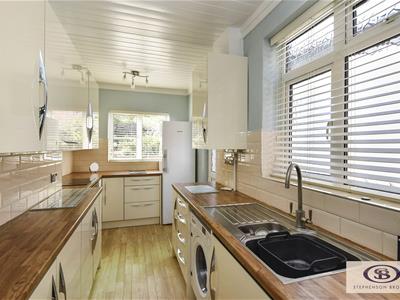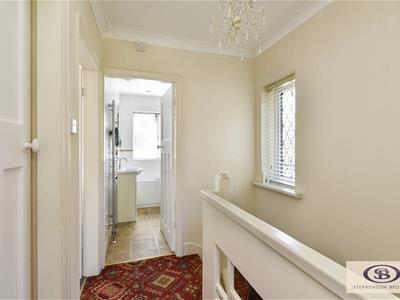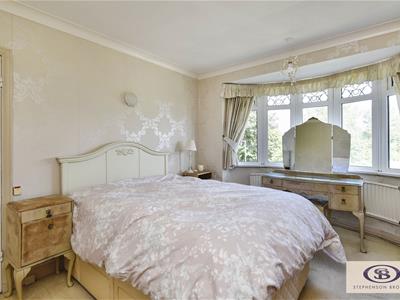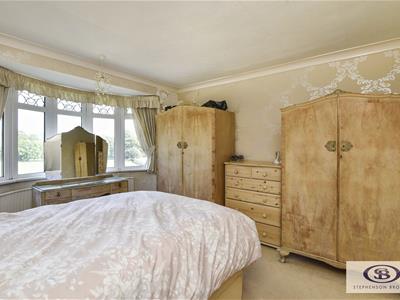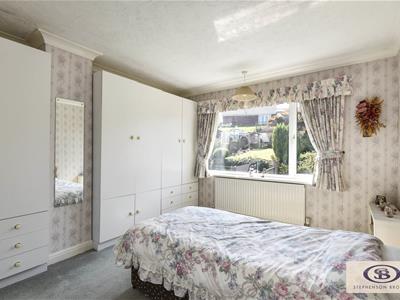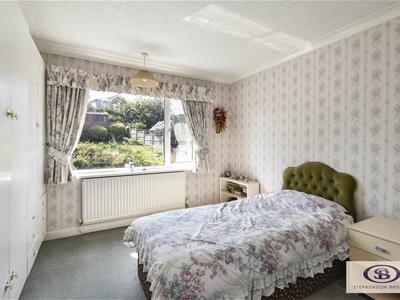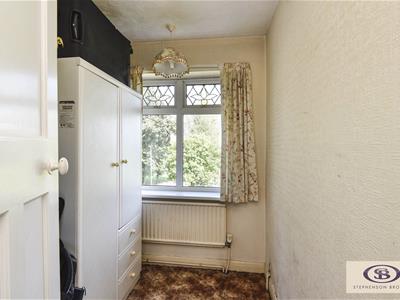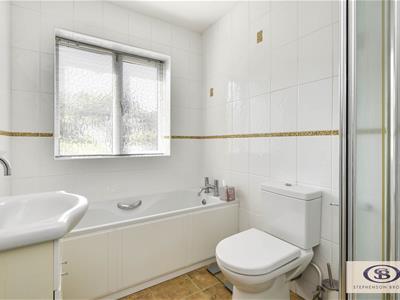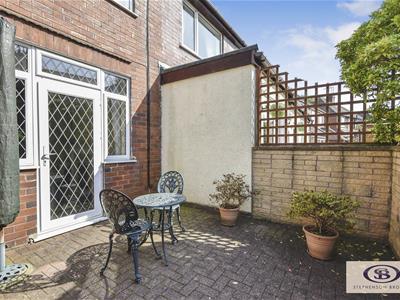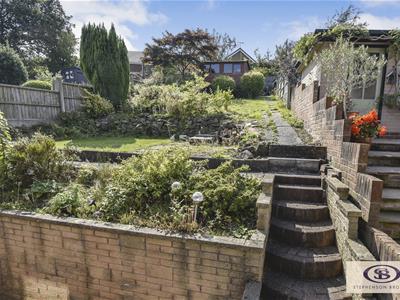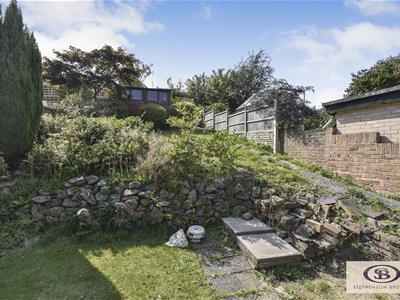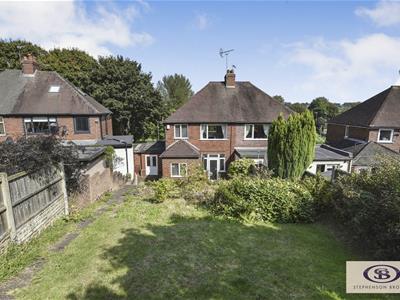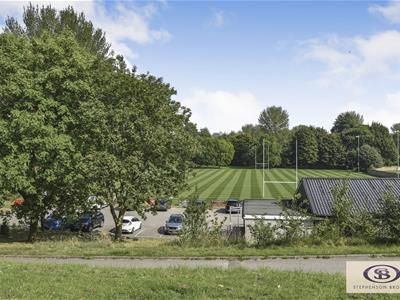
Stephenson Browne
Tel: 01270 883130
56 Merrial Street
Newcastle Under Lyme
Staffordshire
Newcastle
ST5 2AJ
Lilleshall Road, Clayton, Newcastle
£229,995 Sold (STC)
3 Bedroom House - Semi-Detached
- Traditional Bay Fronted Semi Detached Family Residence
- Large Open Plan Lounge/Dining Room
- Modern Fitted Kitchen
- Large understairs pantry with stillage and useful shelf space. Ideal for conversion to a downstairs w.c. if desired.
- Three Bedrooms
- Family Bathroom Suite
- Attractive open views to the front aspect looking onto the Lyme Valley,
- Large driveway & oversized single garage with plenty of additional storage space.
- Generously sized enclosed rear garden with large wooden shed/workshop
- Sought After Location Close To Schools, Town Centre and Amenities
Nestled in the charming Lilleshall Road of Clayton, Newcastle, this traditional Bay Fronted Semi-Detached Family home is a true gem waiting to be discovered.
As you step inside, you are greeted by an entrance hallway leading to all principle rooms.
The property boasts a dual aspect, spacious, open plan lounge/dining room with French doors leading to the rear garden giving an abundance of natural light and creating a warm and inviting atmosphere.
The modern fitted kitchen is not only stylish but also functional, complete with a range of wall and base units with worktops.
Large understairs pantry with stillage and useful shelf space. Ideal for conversion to a downstairs w.c. if desired.
Upstairs, you will find three bedrooms, two of which are double in size and and a third single bedroom ideal for a growing family or for those in need of a home office space.
All bedrooms are serviced by a spacious four-piece family bathroom suite.
Externally, to the front aspect, there are very attractive open views looking onto the Lyme Valley, the property also benefits from a large driveway and oversized single garage with plenty of additional storage space.
There is a front garden and generously sized enclosed rear garden with large wooden shed/workshop.
This outdoor space offers endless possibilities for you to make it your own with the outside rear adjacent properties giving some inspirational ideas for bringing the garden into more modern use!
Located in a much sought after location close to excellent schools and amenities and close to the hospital, town centre and commuter links to A34, A50 and A500.
Don't miss the opportunity to make this house your home and create lasting memories in this delightful property in the heart of Clayton.
Council Borough: Newcastle-Under-Lyme
Council Tax Band: C
Tenure: Freehold
Ground Floor
Porch
Hallway
Dining Room
3.99m x 3.41 (13'1" x 11'2")
Lounge
3.76m x 3.41m (12'4" x 11'2")
Kitchen
466m x 2.20m (1528'10" x 7'2")
Garage
5.73m x 3.33m (18'9" x 10'11")
First Floor
Landing
Bedroom One
3.98m x 3.41m (13'0" x 11'2")
Bedroom Two
3.78m x 3.41 (12'4" x 11'2")
Bedroom Three
2.17m x 1.82m (7'1" x 5'11" )
Energy Efficiency and Environmental Impact

Although these particulars are thought to be materially correct their accuracy cannot be guaranteed and they do not form part of any contract.
Property data and search facilities supplied by www.vebra.com
