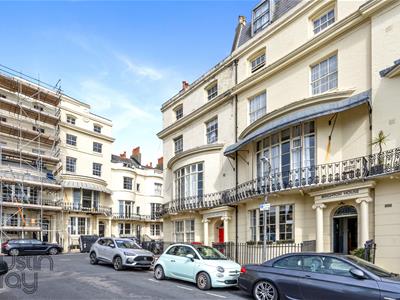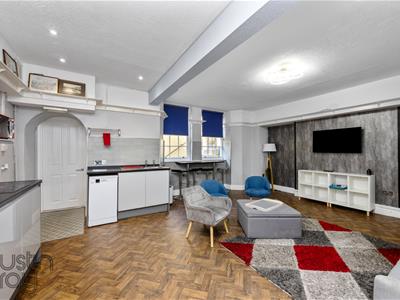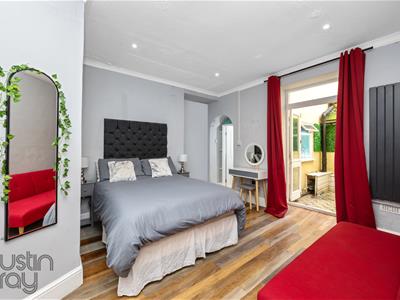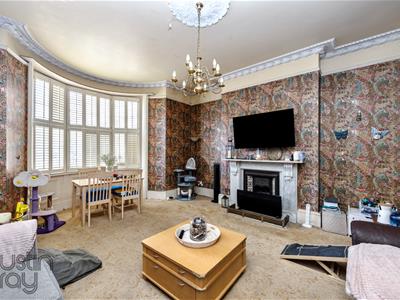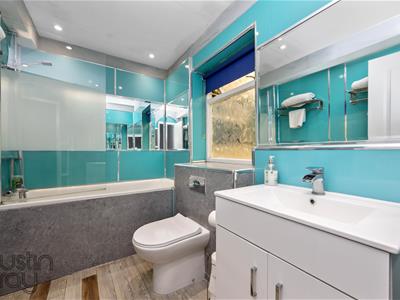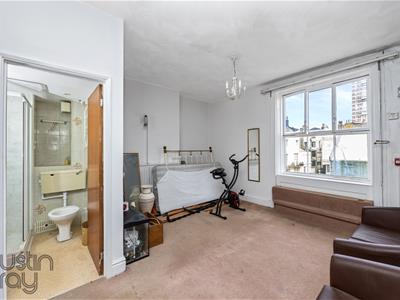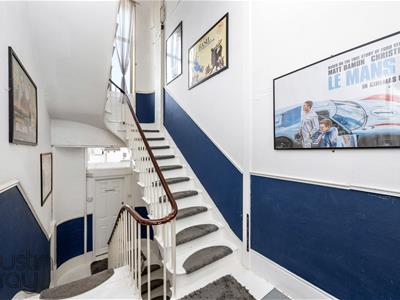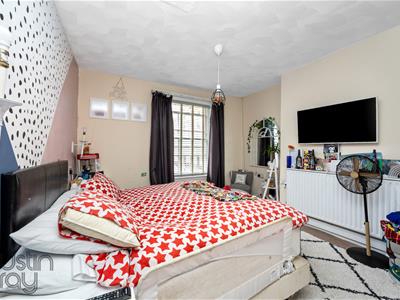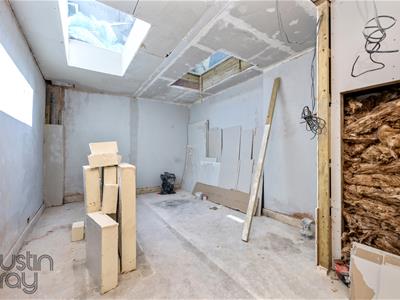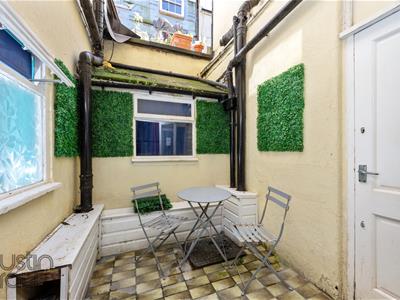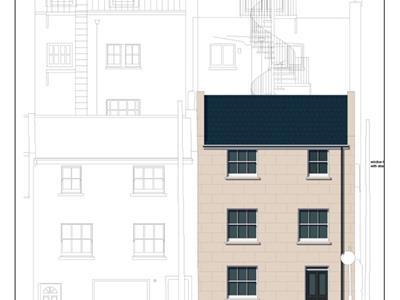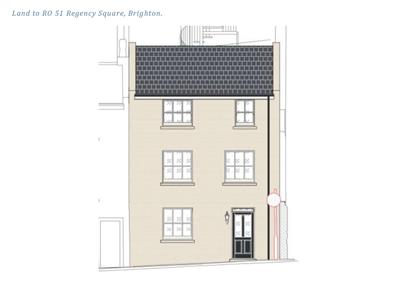
37 Vernon Terrace
Brighton
Sussex
BN1 3JH
Regency Square, Brighton
Asking Price £2,000,000
Hotel
End of Terrace Substantial Grade 2* Listed Regency Building With Development To The Rear
Description
The property provides an end of terrace period 5 storey building constructed circa 1850 and for a number of years was used as a guesthouse, but more recently as a family house. The rear former gardens and garage have been developed to provide a 3 storey new build timber framed house incorporating 3 bedroom accommodation, lounge and dining room. This fronts on to nearby Queensbury Mews and is nearing completion. The new house to the rear is unfinished and requires completion of building works. The entire property is being sold with the benefit of full vacant possession.
Planning
Planning was approved on 13th January 2022 (Planning Reference: BH2021/03797) for the erection of 1 no three storey three bedroom single dwelling (C3) to the rear.
Situation
Situated on the North East side of Regency Square and backing on to nearby Queensbury Mews. The property is in central Brighton and is surrounded by a mix of hotels, converted flats and restaurants with Brighton’s West pier and i360 just 200m to the South. The property overlooks Regency Square with the public underground car park below.
Tenure
Freehold
Accommodation
Lower Ground Floor (2 Bed) - 126.57 sq.m.
Ground Floor (1 Bed) - 78.38 sq.m.
First Floor (3 Bed) - 75.76 sq.m.
Second Floor (3 Bed) - 62.08 sq.m.
Third Floor (4 Bed) - 62.08 sq.m.
Fourth Floor (1 Bed) - 23.75 sq.m.
Business Rates
£36,250
Council Tax
Band A
EPC
No EPC - due to Grade 2* Listing
Although these particulars are thought to be materially correct their accuracy cannot be guaranteed and they do not form part of any contract.
Property data and search facilities supplied by www.vebra.com
