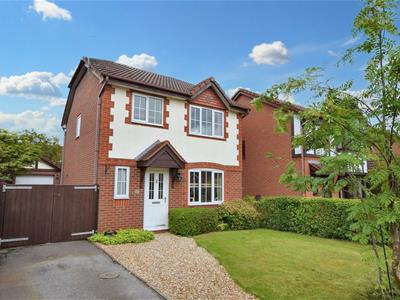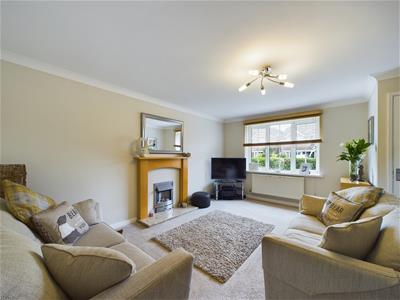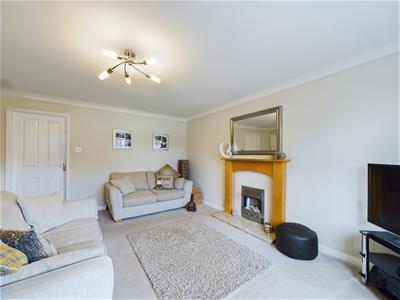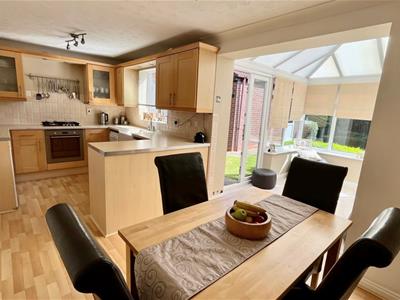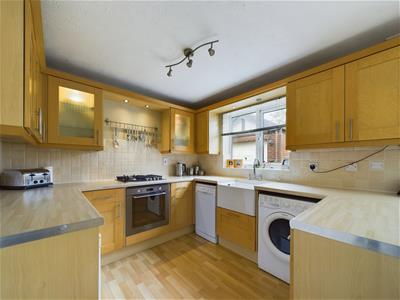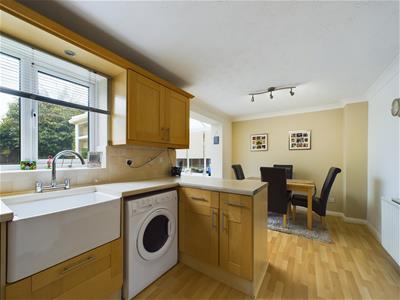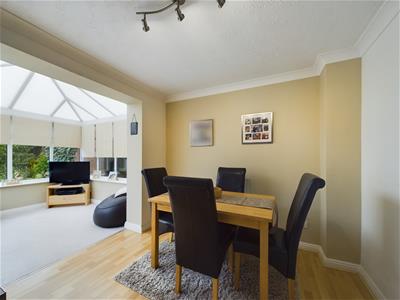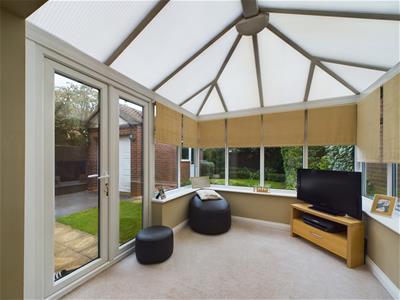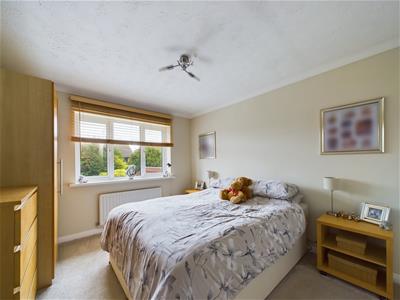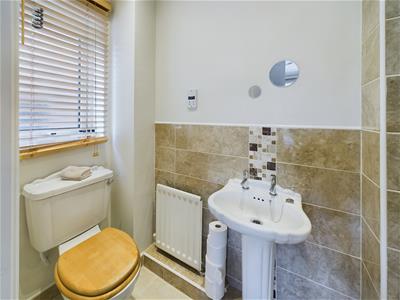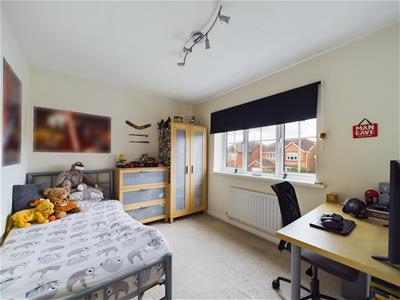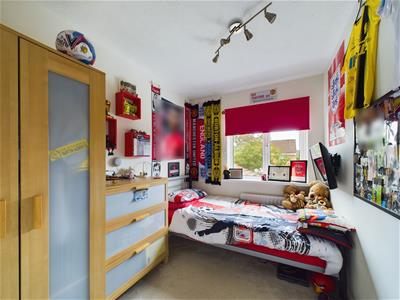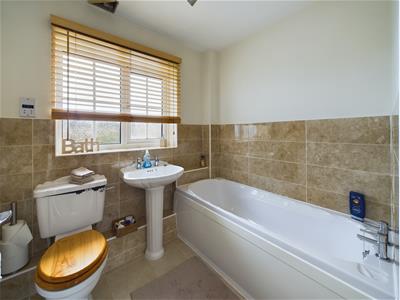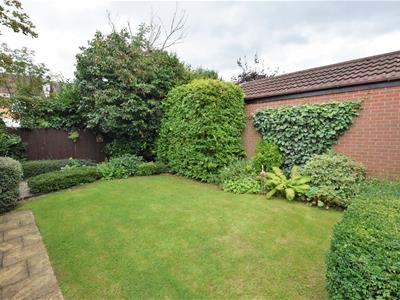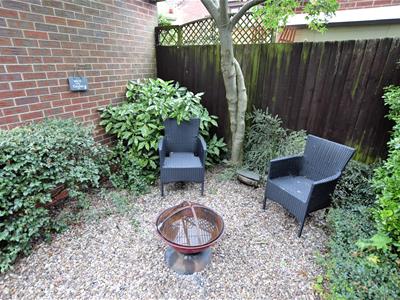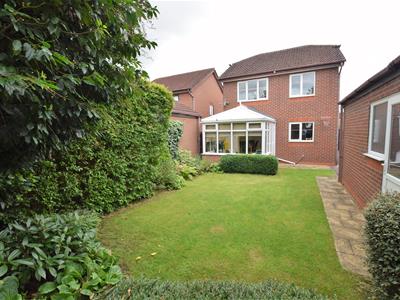Fletcher and Company (Smartmove Derbyshire Ltd T/A)
Tel: 01283 241 500
3 The Boardwalk
Mercia Marina
Findern Lane
Willington
DE65 6DW
Utah Close, Hilton, Derby
Offers Around £279,000 Sold (STC)
3 Bedroom House - Detached
- Well Presented Detached Property
- Great cul-de-sac Location
- Lounge & Conservatory
- Open Plan Living Dining Kitchen
- Three Bedrooms
- En-suite & Family Bathroom
- Private Gardens
- Driveway & Garage
- Good Range of Local Amenities
A well presented three bedroom, en-suite detached property with garage occupying a quiet cul-de-sac location in popular Hilton.
The double glazing and gas central heating living accommodation comprises: porch, fitted guest cloakroom, spacious lounge, open plan dining kitchen with conservatory off, first floor accommodation: master bedroom, en-suite shower room, two further bedrooms and bathroom.
Outside the property is set back behind a good sized lawned fore-garden with hedging, adjacent driveway which runs down the side of the property through gates leading to a detached single garage. To the rear of the property is a private and well established garden.
THE LOCATION
The village of Hilton is very popular with two primary schools, a selection of shops and public houses, bus service, pleasant walks in the surrounding open countryside and easy access to Derby, the A52 and A38.
ACCOMMODATION
GROUND FLOOR
Entrance Porch
1.06 x 0.92 (3'5" x 3'0")Double glazed entrance door provides access to porch, central heating radiator and doors to spacious lounge and fitted guest cloakroom.
Fitted Cloakroom
1.68 x 0.92 (5'6" x 3'0")With low flush WC, wash handbasin, central heating radiator and double glazed window to front.
Lounge
4.63 x 4.22 (15'2" x 13'10")With feature fireplace, central heating radiator, decorative coving, staircase to first floor with under-stairs storage cupboard, double glazed window to front and door to open plan dining kitchen.
Open Plan Living Dining Kitchen
5.30 x 2.71 (17'4" x 8'10")Ideal for modern family living with dining area, central heating radiator, extensive preparation surfaces, tiled surrounds, Belfast sink with mixer tap, four plate gas hob with built-in oven and grill beneath, a range of cupboards and drawers with complementary wall mounted cupboards, appliance space suitable for fridge, freezer, washing machine and dishwasher, double glazed window to rear and open access into conservatory.
Conservatory
Brick based uPVC double glazed construction with pleasant views over the garden accessed via French doors.
FIRST FLOOR
Semi-Galleried Landing
With airing cupboard, double glazed window to side and doors to all three bedrooms and family bathroom.
Master Bedroom
3.71 x 3.16 (12'2" x 10'4")With central heating radiator, double glazed window to rear and door to en-suite shower room.
En-Suite Shower Room
2.44 x 0.95 (8'0" x 3'1")Partly tiled with a white suite comprising low flush WC, pedestal wash handbasin, shower cubicle with integrated shower, central heating radiator and double glazed window to side.
Bedroom Two
3.15 x 2.67 (10'4" x 8'9")With central heating radiator and double glazed window to front.
Bedroom Three
2.82 x 2.07 (9'3" x 6'9")With central heating radiator and double glazed window to rear.
Family Bathroom
2.08 x 1.73 (6'9" x 5'8")Again, partly tiled with a white suite comprising low flush WC, pedestal wash handbasin, panelled bath, central heating radiator and double glazed window to front.
OUTSIDE
Private Enclosed Rear Garden
To the rear of the property is a pleasant, private, well established garden with lawn, well stocked borders containing plants and shrubs and gravelled BBQ area to the rear of the garden bounded by closed slat timber fencing.
Frontage & Driveway
The property is set back behind a mature fore-garden with lawn, hedging, gravelled pathway and adjacent tarmac driveway extending beyond gates down the side to a detached single garage with up and over door.
Detached Single Garage
With up and over door.
Council Tax Band C - South Derbyshire
Energy Efficiency and Environmental Impact

Although these particulars are thought to be materially correct their accuracy cannot be guaranteed and they do not form part of any contract.
Property data and search facilities supplied by www.vebra.com
