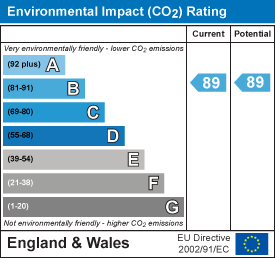
35 St Thomas Street
Weymouth
DT4 8EJ
Plot 398 Curtis Fields, 20 Bramble Drive, Weymouth, DT4 0FT
£277,500
2 Bedroom Coachhouse
- Detached Coach house
- West Facing Garden
- One Carport Included Underneath With Parking Infront
- Gas Central Heating
- UPVC Double Glazed
- Modern fitted Kitchen
- Appliances included see specification sheet
- Two Double Bedrooms
- 10 Year NHBC Warrenty
- Photo Voltaic Roof panels
CURTIS FIELDS. Plot 398 The property is a Lily house type (Example Virtual tour Available) comprises of a Two bedroom detached coach houses style with a single CARPORT underneath and a parking space in front (the other two carports are sold with other plots on long leasehold interests). Internally there is an entrance hall with access to the rear garden and a staircase leading to the first floor where there is an ample lounge which is open plan onto a contemporary kitchen with modern fitted kitchen supplied by Kitchen Craft with built in appliances including double oven, hob, and cooker hood. There is an inner hallway which also gives access to two double bedrooms, plus a bathroom. Outside the garden is West facing and offers n ample patio with the remainder to lawn. All properties have a 10 year NHBC warranty, gas central heating, upvc double glazed windows, and LVT flooring to the ground floor supplied by Top Mark in Weymouth. Plot 398 is ready for occupation. N.B. There is a site service charge of £295 per annum N.B. photos shown maybe of a similar plot please check with estate agent
Entrance Hall
Staircase leading to first floor and door to rear garden
Lounge
4.8 x 3.4 (15'8" x 11'1")Open plan to kitchen
Kitchen
3.7 x 2.7 (12'1" x 8'10")Contemporary fitted kitchen supplied and kitted by Kitchen Craft. Appliances include built in double oven, 4 ring hob, cooker hood, Sink unit set into work tops with drawers and cupboards below, wall mouthed cupboards
Inner Hall
Bedroom 1
5.2 x 2.7 (17'0" x 8'10")
Bedroom 2
4.00 x 3.30 (13'1" x 10'9")
Bathroom
2.80 2.10 (9'2" 6'10")Fitted with white three piece suite comprising a Panel bath with shower above and shower screen, W C with concealed Cistern and wash hand basin with cabinet below Velux window
Carport & Parking
There is a carport with parking space in front underneath
The other two parking spaces are sold on Long leasehold interests with other properties
Outside
Enclosed West Facing Garden to the rear with ample patio, outside lighting, water tap and power points, remainder to lawn
Service Charge
Curtis Fields Management Company is set up to maintain the communal areas of the site with a service charge of £295 per plot per annum
Construction
The property is traditionally built with cavity walls with a brick elevations under a pitched roof.
The properties are built to comply with modern building regulations with mobility access
Utility Supplies
Mains gas, electricity, water and drainage connected, Water supply is metered
Photo Voltaic Roof Panels
There are Photo Voltaic panels to the roof which will belong to the property
Phone and Broadband signal strength and coverage
Mobile phone signals are strong for Vodafone, 3 & O2 average for EE, Internet and broadband not yet connected so not yet assessed
Covenants
A list of the Curtis Fields Covenants is available on request
Flood Risk
No Risk of flooding from rivers or sea Medium Risk from surface water
Legal Disclaimer
These particulars, whilst believed to be accurate are set out as a general outline only for guidance and do not constitute any part of an offer or contract. Intending purchasers should not rely on them as statements of
representation of fact, but must satisfy themselves by inspection or otherwise as to their accuracy. All measurements are approximate. Any details including (but not limited to): lease details, service charges, ground rents & covenant information are provided by the vendor and you should consult with your legal advisor/ satisfy yourself before proceeding. No person in this firms employment has the authority to make or give any representation or warranty in respect of the property.
Energy Efficiency and Environmental Impact


Although these particulars are thought to be materially correct their accuracy cannot be guaranteed and they do not form part of any contract.
Property data and search facilities supplied by www.vebra.com











