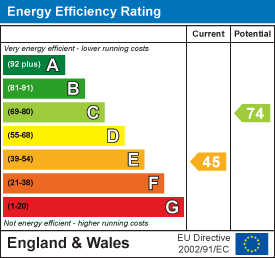
Stephenson Browne
Tel: 01270 763200
38 High Street,
Sandbach
Cheshire
CW11 1AN
Congleton Road, Sandbach
Asking Price £300,000 Sold (STC)
3 Bedroom House - Semi-Detached
- Period Property
- Character Features
- Walking Distance To Sandbach Town Centre
- Great Road Links / Close to M6
- Three Reception Rooms
- Three Bedrooms
- Outbuildings
- Excellent Outdoor Space
- Driveway
- Garage
MOTIVATED SELLER!
A charming and characterful semi-detached home found in the highly sought-after area of Congleton Road. Boasting driveway parking, a garage, multiple outbuildings, and character features that add a touch of elegance and warmth to the home. within close proximity to all local amenities and transport links.
Upon entering, you are greeted by three inviting reception rooms, providing ample space for entertaining guests or simply relaxing with your family. The kitchen hosts integrated appliances including slimline dishwasher, fridge / freezer, and microwave. To the first floor there are three cosy bedrooms, perfect for a growing family or those in need of a home office or guest room. With a well-appointed bathroom and shower room, there will be no more queuing for the shower in the morning rush. The enclosed, extensive garden is a delightful outdoor space where you can bask in the sunshine.
Contact Stephenson Browne today for the opportunity of acquiring this wonderful period home.
Sandbach
Sandbach is a thriving South Cheshire market town with historical monuments dating back to Anglo-Saxon times. Day to day essentials are easily accessible, with a range of speciality shops including bakers, grocers, delis, restaurants, boutiques, coffee shops, Waitrose, florists, fashion shops etc. On Thursdays a popular traditional Elizabethan street market extends into the Town Hall. There is also a Farmers Market every second Saturday of the month on the cobbled square.
Excellent travel and commuting links are provided by; quick access to the M6 Motorway junction 17, Sandbach railway station provides good links to Manchester, frequent trains from Crewe mainline railway station link Cheshire to London in 2 hours and Manchester International Airport is within a 40 minute drive. An ideal choice for the busy commuter. Local schools are held in high repute, many families move into the area with this in mind.
Entrance Hallway
4 x 0.97 (13'1" x 3'2")
Living Room
3.77 x 3.3 (12'4" x 10'9")
Sitting Room
3.92 x 2.99 (12'10" x 9'9")
Dining Room
4.1 x 1.96 (13'5" x 6'5")
Kitchen
3.06 x 2.66 (10'0" x 8'8")
Landing
Bedroom One
3.56 x 3.17 (11'8" x 10'4")
Bedroom Two
2.77 x 2.57 (9'1" x 8'5")
Bedroom Three
2.1 x 1.96 (6'10" x 6'5")
Shower Room
1.89 x 1 (6'2" x 3'3")
Bathroom
2.73 x 1.23 (8'11" x 4'0")
Agents Note
The property drainage is via a Septic tank.
Energy Efficiency and Environmental Impact

Although these particulars are thought to be materially correct their accuracy cannot be guaranteed and they do not form part of any contract.
Property data and search facilities supplied by www.vebra.com























