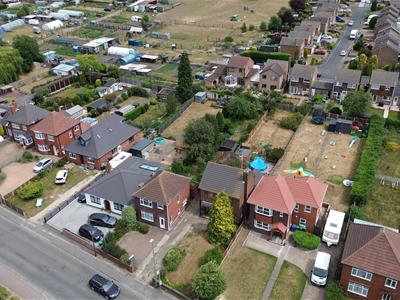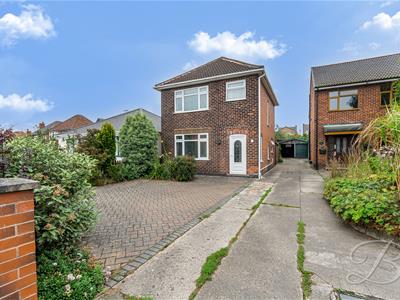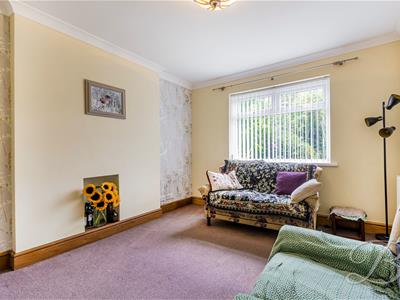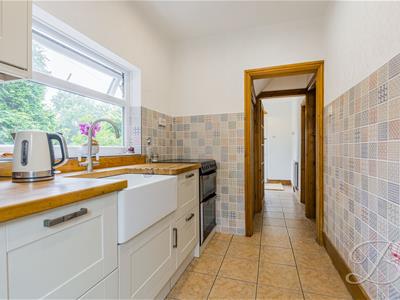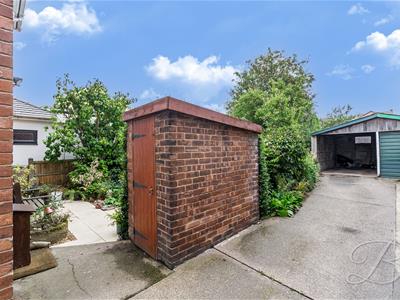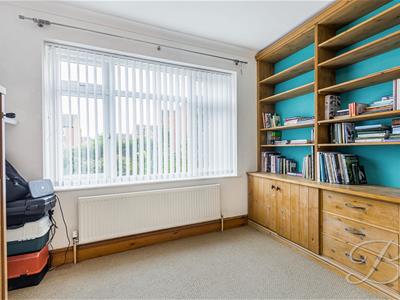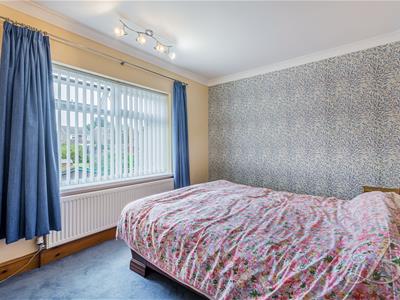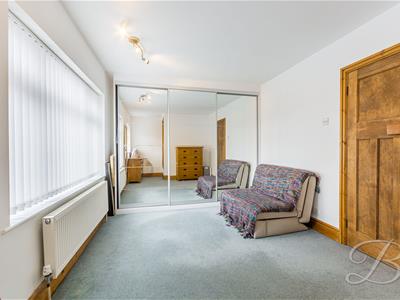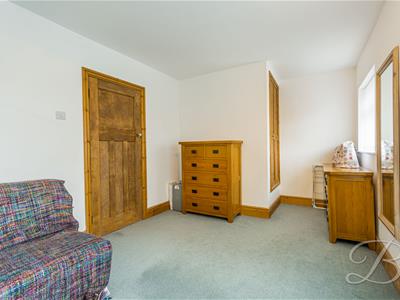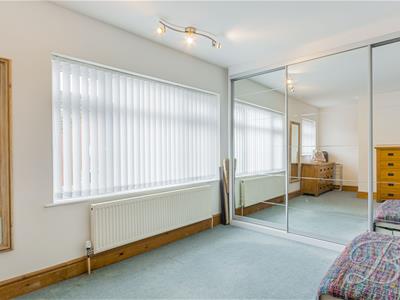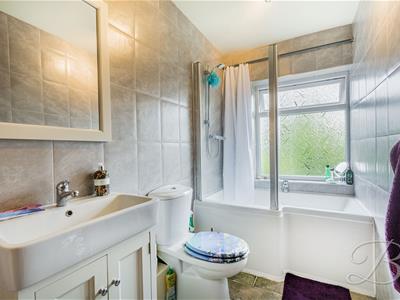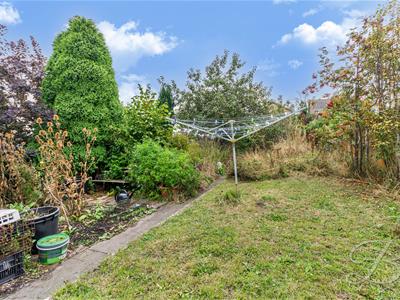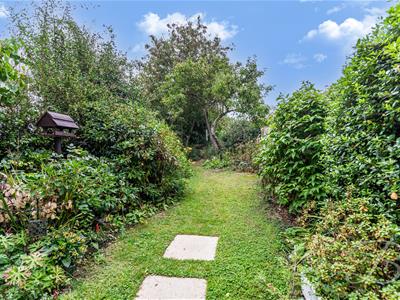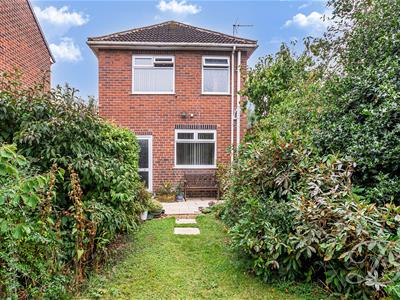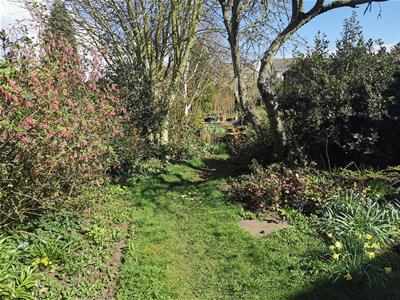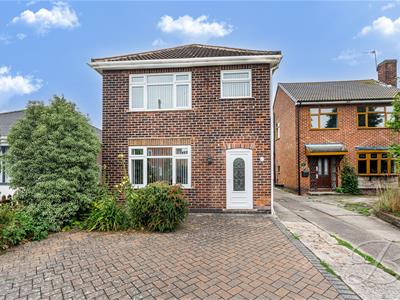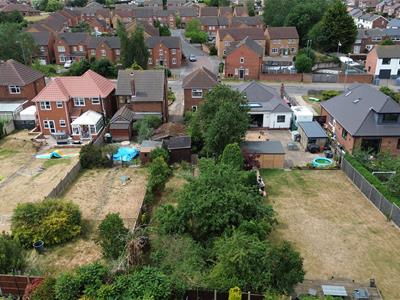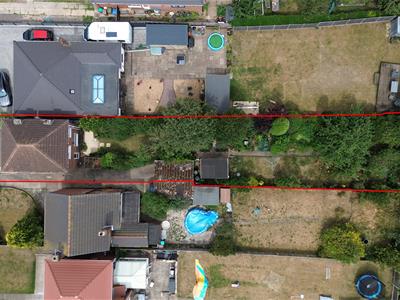
Buckley Brown Estate Agents (Eakring Property Services Ltd T/A)
Tel: 01623 633633
Email: mansfield@buckleybrown.co.uk
55-57 Leeming Street
Mansfield
Notts
NG18 1ND
Sherwood Street, Warsop, Mansfield
£200,000
2 Bedroom House - Detached
- Detached property offering privacy and potential for personalisation.
- Situated in the sought-after area of Warsop, close to local amenities, schools, and transport links.
- Separate living room and dining room, providing flexibility for relaxation and entertaining.
- Functional kitchen with ample storage and workspace.
- Two well-sized bedrooms offering comfortable living space.
- Detached garage, ideal for additional storage or parking.
- Shared driveway with convenient off-road parking.
MAKE IT YOUR OWN!…
We are thrilled to bring to market this spacious two-bedroom home, offering well-proportioned accommodation that’s ready for you to add your own personal touch. Nestled in the heart of Warsop, this property enjoys a peaceful residential setting while remaining close to everyday essentials. The area offers a welcoming community atmosphere, with local schools, parks, shops, cafés, and leisure facilities all within easy reach. Excellent road links to Mansfield, Worksop, and the A60 make commuting straightforward, while nearby countryside walks and green spaces provide a lovely balance between convenience and outdoor living.
Step inside and you’re greeted by a welcoming dining room complete with fitted cupboards for added convenience – an ideal space for family mealtimes or entertaining guests. The kitchen features a range of wall, base, and drawer units, along with essential integrated appliances, providing both style and functionality. The cosy living room offers a relaxing retreat, with space for a feature fireplace and plenty of natural light flowing in from the rear aspect.
Upstairs, you’ll find two generous bedrooms, both offering ample space for furnishings, with the main bedroom benefitting from built-in wardrobes. The three-piece family bathroom, located just off the landing, provides a comfortable and relaxing space to unwind after a long day.
Outside, the property continues to impress with a beautifully established rear garden, complete with fruit trees, raised beds, and a vegetable patch, all enclosed by secure fencing to create a private outdoor haven. To the front, there’s a shared driveway providing off-road parking and a garage, offering both convenience and valuable storage.
Entrance Hallway
With further access to;
Dining Room
2.91 x 3.30 (9'6" x 10'9")With built in cupboards and a window to the front elevation.
Kitchen
1.86 x 2.95 (6'1" x 9'8")Complete with a range of matching cabinets, inset sink and drainer, integrated appliances and splashback tiles. With additional built in cupboards and window to the side elevation. There is also an external door to the rear giving access to the garden.
Living Room
3.32 x 3.90 (10'10" x 12'9")Ample furniture space with a window to the rear elevation.
Landing
With a built in cupboard, a window to the side elevation and leading access to;
Bedroom One
2.90 x 5.27 (9'6" x 17'3")With carpeted flooring, central heating radiator, built in wardrobes and windows to the front elevation.
Bedroom Two
2.90 x 3.63 (9'6" x 11'10")With carpeted flooring, central heating radiator and a window to the rear elevation.
Bathroom
1.48 x 2.90 (4'10" x 9'6")Three piece suite comprising of a hand wash basin, low flush WC and bath. With a window to the rear elevation.
Outside
Low maintenance frontage with a shared driveway along with a garage allowing for ample off road parking. To the rear you will find a well established garden which is mainly laid to lawn with fruit trees, raised beds and a vegetable patch. There is also a handy outbuilding.
Energy Efficiency and Environmental Impact

Although these particulars are thought to be materially correct their accuracy cannot be guaranteed and they do not form part of any contract.
Property data and search facilities supplied by www.vebra.com
