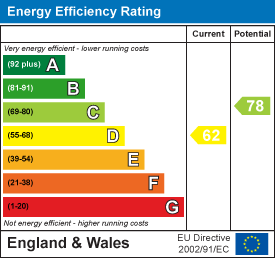
20 Newbegin
Hornsea
East Riding of Yorkshire
HU18 1AG
Hull Road, Hornsea
£299,950 Sold (STC)
3 Bedroom House
Enjoying an elevated position, overlooking Hornsea Mere and surrounding grassland is this fabulous semi detached property in a highly desirable location. Rarely available, the property boasts 3/4 bedrooms and 3/4 reception rooms and is in need of a bit of general modernisation but really must be viewed to appreciate the size of the accommodation on offer.
The property is approached via a private driveway which leads to integral garage.
Internally there is a welcoming entrance porch, hallway with stairs to first floor, through lounge/diner, front living room, rear sun room, kitchen with pantry and ground floor W.C. completing the ground floor.
To the first floor are three bedrooms and a first floor living room with dual aspect windows and views of the Mere. The agent feels this room could be remodelled to provide a fabulous master suite subject to the necessary approvals. To the first floor is also a shower room.
Externally are fully enclosed, mature gardens with trees, shrubs and flowers along with brick built outbuildings, sheds and a green house.
EPC - D
Council Tax - C
Tenure - Freehold
Front Garden
Driveway with parking.
Entrance Porch
 Tiled flooring, Entrance door
Tiled flooring, Entrance door
Entrance Hall
 Entrance door, Window to front of property, Staircase to first floor, Under stairs cupboard, Radiator, Banister, Wooden flooring, Coving.
Entrance door, Window to front of property, Staircase to first floor, Under stairs cupboard, Radiator, Banister, Wooden flooring, Coving.
Cloakroom WC
Window to rear of property, WC, Wash hand basin, Part tiled walls, Tiled flooring
Through Lounge Diner
 5.94 x 3.13 (19'5" x 10'3")Window to rear of property, Fireplace with gas fire, Coving to ceiling, 2 x radiator, Sliding doors to front room, Built in furniture, Part beamed ceiling, Carpet
5.94 x 3.13 (19'5" x 10'3")Window to rear of property, Fireplace with gas fire, Coving to ceiling, 2 x radiator, Sliding doors to front room, Built in furniture, Part beamed ceiling, Carpet
Front Room
 4.09 x 3.26 (13'5" x 10'8")Window to front of property, Fireplace with electric fire, Coving to ceiling, Radiator
4.09 x 3.26 (13'5" x 10'8")Window to front of property, Fireplace with electric fire, Coving to ceiling, Radiator
Kitchen
 3.82 x 2.94 (12'6" x 9'7")Window to side of property, Fitted wall and base units, Work surfaces, Single drainer with composite bowl sink, Electric cooker point, Space for range style oven, Part tiled walls, Wooden beam features to ceiling, Heater (wall mounted), Parquet and tiled flooring. Pantry cupboard with window to rear and built in cupboard. Extra cupboard housing boiler (3 years old).
3.82 x 2.94 (12'6" x 9'7")Window to side of property, Fitted wall and base units, Work surfaces, Single drainer with composite bowl sink, Electric cooker point, Space for range style oven, Part tiled walls, Wooden beam features to ceiling, Heater (wall mounted), Parquet and tiled flooring. Pantry cupboard with window to rear and built in cupboard. Extra cupboard housing boiler (3 years old).
Sunroom
 5 x 2.02 (16'4" x 6'7")Window to side and rear of property, Doors into garden, Tiled and parquet flooring, Wall mounted heater, Part beamed ceiling.
5 x 2.02 (16'4" x 6'7")Window to side and rear of property, Doors into garden, Tiled and parquet flooring, Wall mounted heater, Part beamed ceiling.
1st Floor Sitting Room
 6.33 x 4.49 (20'9" x 14'8")Window to front and rear of property, Fireplace with electric fire, Beamed ceiling, Built in wardrobes/cupboards
6.33 x 4.49 (20'9" x 14'8")Window to front and rear of property, Fireplace with electric fire, Beamed ceiling, Built in wardrobes/cupboards
First First Landing
Widow to side of property, Cupboard, Banister
Master Bedroom
 4.08 x 2.96 (13'4" x 9'8")Window to front of property, Built in wardrobes, Coving to ceiling, Radiator
4.08 x 2.96 (13'4" x 9'8")Window to front of property, Built in wardrobes, Coving to ceiling, Radiator
Bedroom 2
 3.87 x 2.98 (12'8" x 9'9")Window to rear of property, Built in wardrobes and dressing table, Radiator, Built in airing cupboard
3.87 x 2.98 (12'8" x 9'9")Window to rear of property, Built in wardrobes and dressing table, Radiator, Built in airing cupboard
Bedroom 3/Office
 2.87 x 1.97 (9'4" x 6'5")Circular window to front of property, Built in cupboard, Radiator. Doors into 1st floor sitting room.
2.87 x 1.97 (9'4" x 6'5")Circular window to front of property, Built in cupboard, Radiator. Doors into 1st floor sitting room.
Shower Room
 2.09 x 1.95 (6'10" x 6'4")Window to rear of property, WC, Wash hand basin with storage under, Step in shower, Part tiled walls, Storage cupboards, Coving.
2.09 x 1.95 (6'10" x 6'4")Window to rear of property, WC, Wash hand basin with storage under, Step in shower, Part tiled walls, Storage cupboards, Coving.
Rear Garden
 Laid mainly to lawn, Paved areas, Garden shed, Hedge boundaries, Planted borders, Greenhouse, Courtyard area at rear of property, Summer House, Aviary, Inner passage to front of property, Mature shrubs and trees.
Laid mainly to lawn, Paved areas, Garden shed, Hedge boundaries, Planted borders, Greenhouse, Courtyard area at rear of property, Summer House, Aviary, Inner passage to front of property, Mature shrubs and trees.
Garage
Integral, Up & Over door, Light points, Power points, Wide garage with storage, Windows to side of property, Opens to garden at rear.
Workshop
3.21 x 1.81 (10'6" x 5'11")Brick built, Power points
Shed x 2
Brick built
Energy Efficiency and Environmental Impact

Although these particulars are thought to be materially correct their accuracy cannot be guaranteed and they do not form part of any contract.
Property data and search facilities supplied by www.vebra.com




















