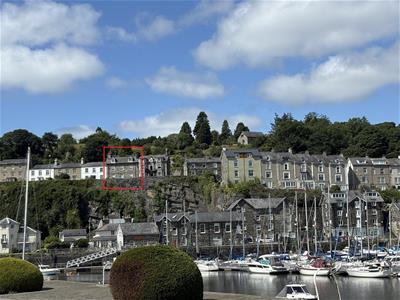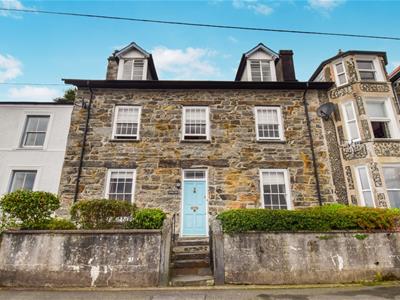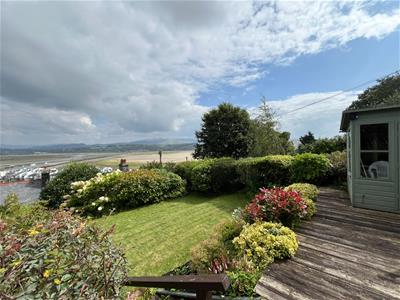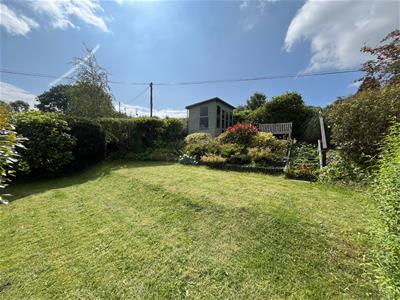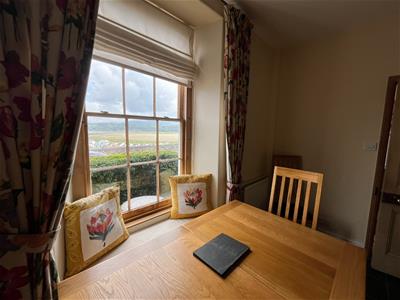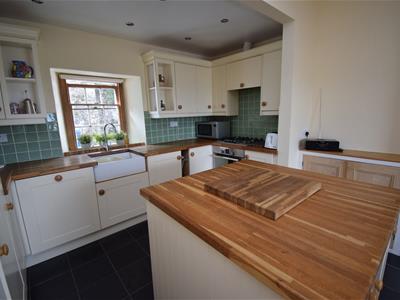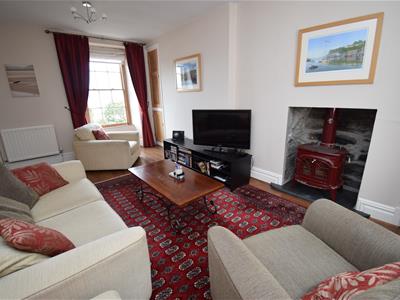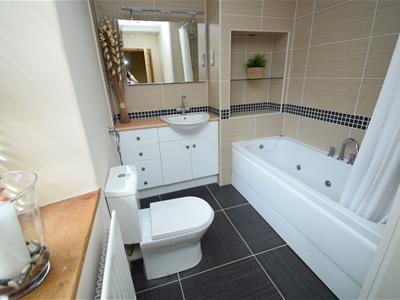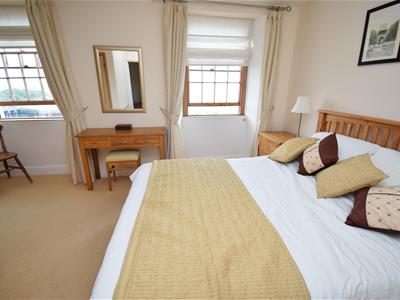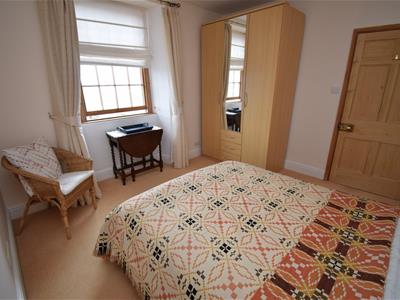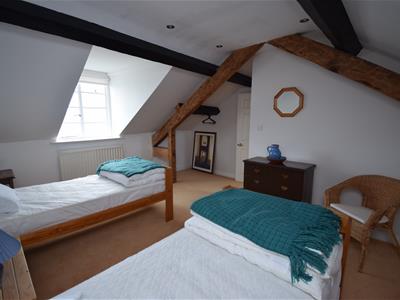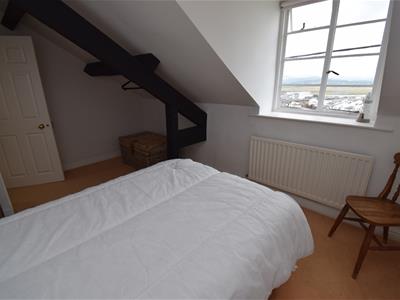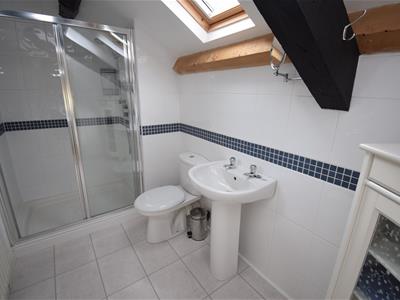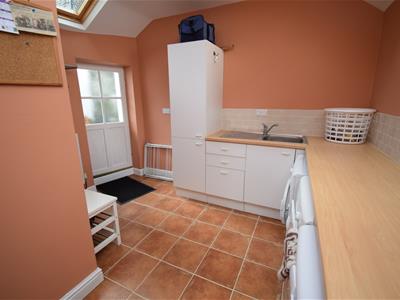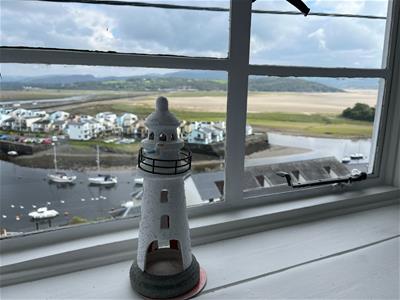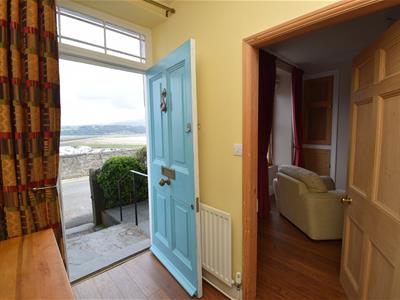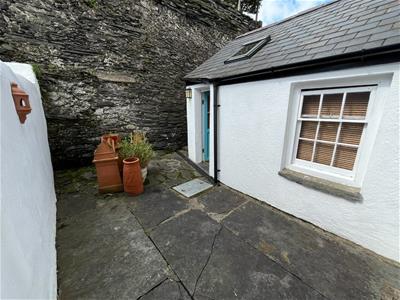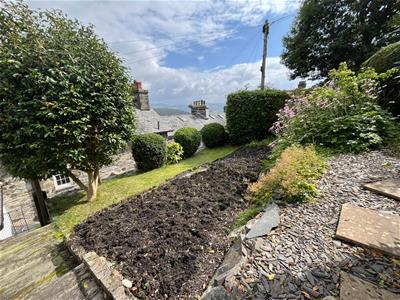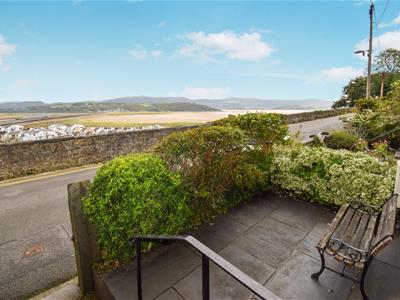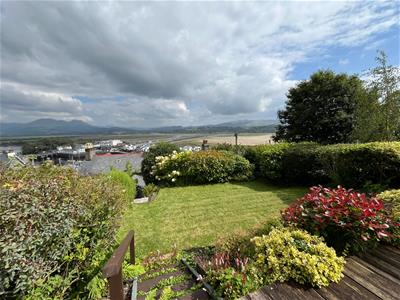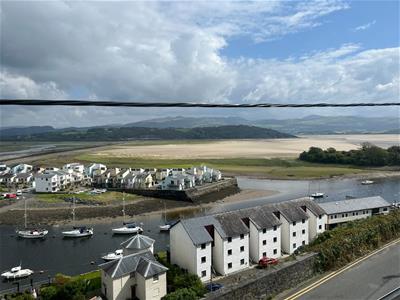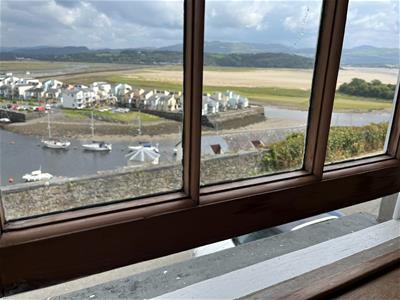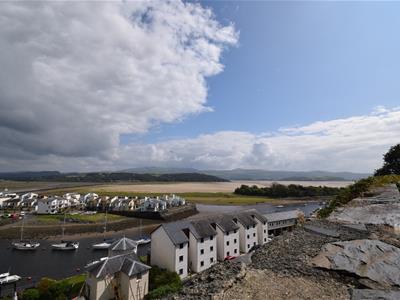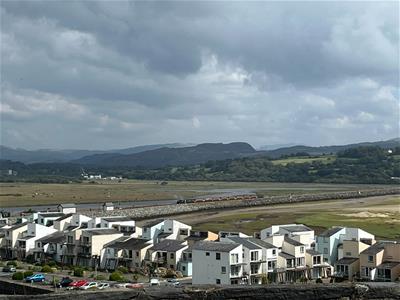
80 High Street
Porthmadog
Gwynedd
LL49 9NW
Marine Terrace, Porthmadog
£399,000 Sold (STC)
4 Bedroom House
- Fantastic Grade II listed character property
- Breathtaking views from the house and gardens
- Four bedrooms including one en-suite
- Two additional bathrooms
- Stunning tiered gardens including summer house
- Short walk from the centre of Porthmadog and the harbour
Tom Parry & Co are delighted to offer for sale this stunning property located on the elevated Marine Terrace in Porthmadog. This characteristic double fronted property boasts not only a prime location but also fantastic views overlooking the picturesque harbour and estuary, as well as the well loved WHR station.
Upon entering, you are greeted by two spacious reception rooms that offer a perfect setting for entertaining guests or simply relaxing with your loved ones. With four generously sized bedrooms and three bathrooms, this property provides ample space for a growing family or those who enjoy having guests over.
This beautifully modernised house seamlessly blends contemporary comforts with the historic charm of a Grade II listed building. Within walking distance of the High Street amenities, the unique character and elegance of this property make it a truly special find for those looking for a new home. Early viewing is highly recommended.
Our Ref: P1529
ACCOMMODATION
All measurements are approximate
GROUND FLOOR
Entrance Hallway
with radiator; under stair store cupboard and wood effect laminate flooring
Living Room
3.296 x 6.023 (10'9" x 19'9")with dual aspect windows enjoying far reaching sea and harbour views to the front; log burner set in inglenook (not in use); built in storage cupboards; wood effect laminate flooring and two radiators
Kitchen Breakfast Room
3.578 x 5.563 (11'8" x 18'3")
Kitchen
with a range of modern fitted 'Shaker' style wall and base units, including central island; integrated electric oven; integrated gas hob with extractor over; inset ceramic Belfast sink; integrated dishwasher; integrated fridge freezer; tiled flooring
Dining Area
enjoying fantastic views to the front of the house and with radiator
Utility Room
with a range of fitted base units; space and plumbing for washing machine and tumble dryer; stainless steel sink and drainer; 'Velux' style rooflight; doors to two yard areas; tiled flooring and two radiators
Washroom
with low level WC; pedestal wash basin; tiled walls and floor and radiator
FIRST FLOOR
Landing
Bedroom 1
3.598 x 5.821 (11'9" x 19'1")with two windows to the front enjoying fantastic far reaching views; carpet and radiator
En-Suite
with wash basin set into vanity unit with a range of storage units; large tiled shower; low level WC; tiled floor and walls; radiator and window to the rear
Bedroom 2
3.394 x 3.544 (11'1" x 11'7")with fantastic views; carpet and radiator
Bathroom
with panelled jacuzzi bath with shower over; wash basin set in vanity; low level WC; built in cupboards, one containing hot water tank; tiled flooring and radiator
SECOND FLOOR
Landing
Bedroom 3
4.628 x 4.305 (15'2" x 14'1")with dormer window enjoying views; eaves storage cupboard; feature exposed beams; carpet flooring and radiator
Bedroom 4
2.943 x 4.724 (9'7" x 15'5")with dormer window enjoying views; eaves storage cupboard; feature exposed beams; carpet flooring and radiator
Shower Room
with tiled shower cubicle; low level WC; pedestal wash basin and 'Velux' window
EXTERNALLY
The property is accessed off marine terrace via steps up to the front terrace of the property, with patio areas either side of the front door.
At the rear, there are two yard areas. The first leads to a tunnel walkway to the rear of the terrace.
The second leads to a slated courtyard with steps up to a stunning terraced garden including a range of mature shrubs, trees and plants. The top level of the garden has a timber summer house with power provided and a timber decking area. The views from this top level are arguably some of the best in Porthmadog, giving a panoramic view across the town, towards the harbour, estuary and mountains beyond.
SERVICES
All mains services
MATERIAL INFORMATION
Tenure: Freehold. Used as a permanent residence.
Contents available by separate negotiation.
Council Tax: Band F
Although these particulars are thought to be materially correct their accuracy cannot be guaranteed and they do not form part of any contract.
Property data and search facilities supplied by www.vebra.com
