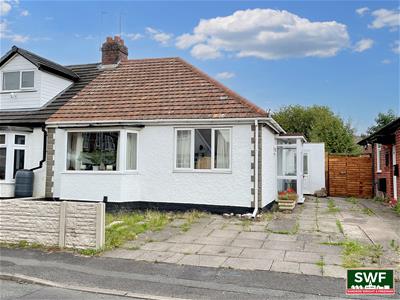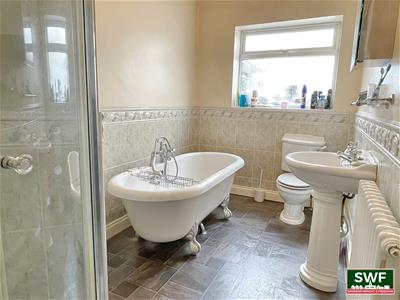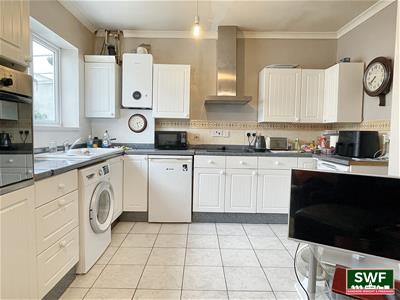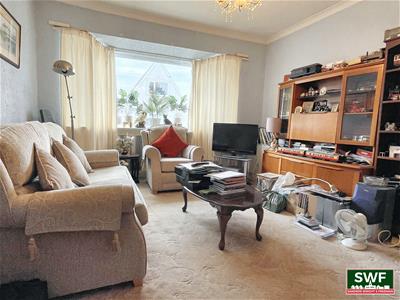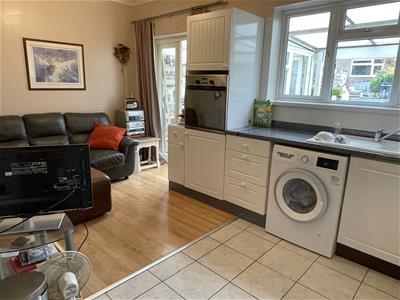
13, Waterloo Road
Wolverhampton
West Midlands
WV1 4DJ
Malins Road, Wolverhampton
Offers In The Region Of £179,000
1 Bedroom Bungalow
- RESTYLED ACCOMMODATION
- DINING KITCHEN
- LARGE RE-FITTED BATHROOM
- CONSERVATORY
- WORKSHOPS TO REAR
- OFF ROAD PARKING
Semi-detached bungalow, restyled by the present owner to offer comfortable living accommodation featuring a dining kitchen and large bathroom, with further accommodation including living room, double bedroom and conservatory. There is a driveway to the front providing off road parking and two workshops to the rear with electricity connected.
HALLWAY
Loft access hatch with drop down ladder to a boarded loft area which has two sklight windows.
LIVING ROOM
4.53 x 3.63 (14'10" x 11'10")Double-glazed bay window to the front, radiator and feature fireplace.
DINING KITCHEN
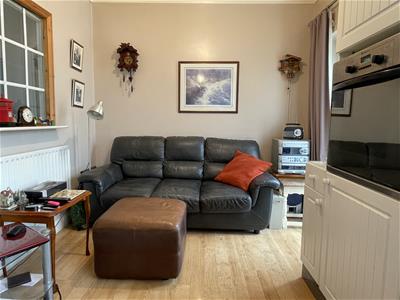 4.76 max x 3.55 max, 2.74 min (15'7" max x 11'7" mDouble-glazed window to the rear, radiator, double-glazed double doors to the conservatory and a range of fitted wall, drawer and base units with roll edge work surfaces above incorporating a sink and drainer unit with mixer tap. There is a built in oven, four ring hob, plumbing for a washing machine and space for a fridge and freezer.
4.76 max x 3.55 max, 2.74 min (15'7" max x 11'7" mDouble-glazed window to the rear, radiator, double-glazed double doors to the conservatory and a range of fitted wall, drawer and base units with roll edge work surfaces above incorporating a sink and drainer unit with mixer tap. There is a built in oven, four ring hob, plumbing for a washing machine and space for a fridge and freezer.
BEDROOM
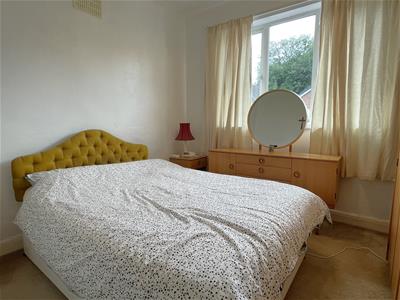 3.04 x 3.03 (9'11" x 9'11")Double-glazed window to the front and radiator.
3.04 x 3.03 (9'11" x 9'11")Double-glazed window to the front and radiator.
RE-FITTED BATHROOM
3.65 x 1.9 (11'11" x 6'2")Double-glazed obscure window to the rear, radiator and suite comprising close-coupled w.c, pedestal wash hand basin, freestanding bath and shower enclosure.
CONSERVATORY
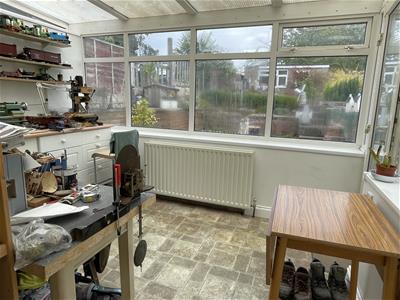 3.27 x 2.59 (10'8" x 8'5")Double-glazed to the side and rear, radiator and door to the rear garden.
3.27 x 2.59 (10'8" x 8'5")Double-glazed to the side and rear, radiator and door to the rear garden.
REAR GARDEN
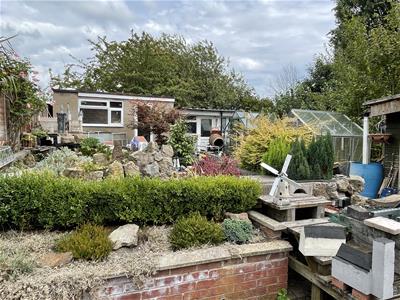 To the rear of the property is a good size garden with covered patio area and doorway to the drive. At the rear of the garden are TWO WORKSHOPS with electricity supply
To the rear of the property is a good size garden with covered patio area and doorway to the drive. At the rear of the garden are TWO WORKSHOPS with electricity supply
TENURE Freehold
The property is freehold.
COUNCIL TAX
Wolverhampton City Council - Tax Band B
SERVICES
The agent understands that mains gas, electricity, water and drainage are available.
Energy Efficiency and Environmental Impact

Although these particulars are thought to be materially correct their accuracy cannot be guaranteed and they do not form part of any contract.
Property data and search facilities supplied by www.vebra.com
