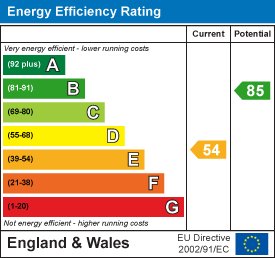
37 Princes Crescent
Morecambe
Lancashire
LA4 6BY
Trumacar Lane, Heysham
£315,000
3 Bedroom House - Detached
- Detached Property
- Three Bedrooms
- Two Reception Rooms
- Fitted Kitchen
- Four Piece Family Bathroom
- Enclosed Rear Garden
- Allocated Parking
- Leasehold
- Council Tax Band: C
- EPC Rating: E
A FANTASTIC THREE BEDROOM FAMILY HOME
Welcome to this charming three-bedroom detached house located on Trumacar Lane in the popular area of Heysham. Built-in 1898, this property boasts character and history that is sure to captivate your heart.
Upon entering, you are greeted by two spacious reception rooms that offer ample space for entertaining guests or simply relaxing with your loved ones. Additionally, there is an office space that provides the perfect environment for those who work from home or need a quiet area to focus.
The property features two cosy bedrooms, ideal for a small family or those looking for extra space. The large garden is perfect for enjoying the outdoors and hosting summer gatherings. With off-road parking, you'll never have to worry about finding a spot for your vehicle.
Don't miss the opportunity to own this delightful home with a rich heritage. Contact us today to arrange a viewing and make this property your own slice of history in Heysham.
Ground Floor
Hall
1.42m x 1.17m (4'8 x 3'10)UPVC entrance door and UPVC double glazed window, tiled flooring and doors to two reception rooms.
Reception Room One
3.89m x 3.35m (12'9 x 11')UPVC double glazed window, central heating radiator, ceiling rose, coving, TV point, fireplace with tiled and wood surround and wood effect flooring.
Reception Room Two
3.81m x 3.35m (12'6 x 11')UPVC double glazed window, central heating radiator, ceiling rose, coving, cast iron log burner, wood effect flooring and doors to inner hall and office.
Office
2.74m x 2.13m (9' x 7')UPVC double glazed window, central heating radiator and wood effect flooring.
Inner Hall
Central heating radiator, stairs to first floor and doors to kitchen and utility room.
Kitchen
3.12m x 2.06m (10'3 x 6'9)UPVC double glazed window, spotlights, wood panel wall and base units, laminate worktops, space for range cooker, tiled splash back, extractor hood, stainless steel sink with draining board and mixer tap, space for fridge freezer, part tiled elevation, laminate flooring and UPVC door to rear.
Utility Room
2.13m x 1.65m (7' x 5'5)UPVC double glazed window, base units, laminate worktops, plumbed for washing machine, space for dryer, part tiled elevation and tiled flooring.
First Floor
Landing
Loft access and door to three bedrooms and bathroom.
Bedroom One
3.78m x 3.45m (12'5 x 11'4)UPVC double glazed window, central heating radiator, fitted wardrobes and TV point.
Bedroom Two
3.33m x 1.85m (10'11 x 6'1)UPVC double glazed window, central heating radiator and TV point.
Bedroom Three
3.38m x 1.88m (11'1 x 6'2)UPVC double glazed window, central heating radiator, TV point and wood effect flooring.
Bathroom
3.23m x 2.97m (10'7 x 9'9)UPVC double glazed frosted window, central heating radiator, low level WC, pedestal wash basin, wood panelled bath, electric feed shower, part tiled elevation and tiled flooring.
External
Front
Off road parking.
Side
Enclosed stone chipped garden.
Rear
Enclosed flagged patio and timber shed.
Energy Efficiency and Environmental Impact

Although these particulars are thought to be materially correct their accuracy cannot be guaranteed and they do not form part of any contract.
Property data and search facilities supplied by www.vebra.com





















